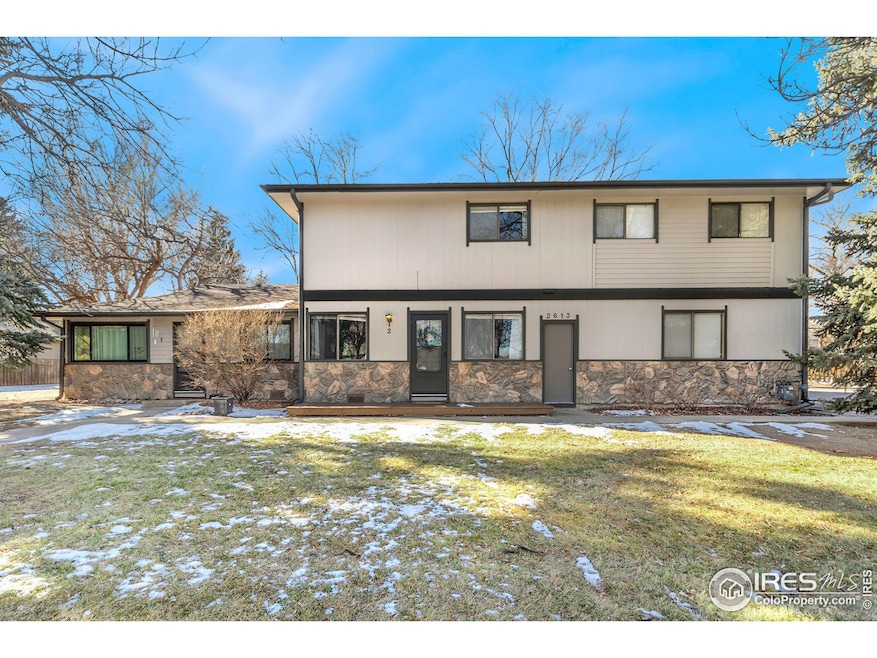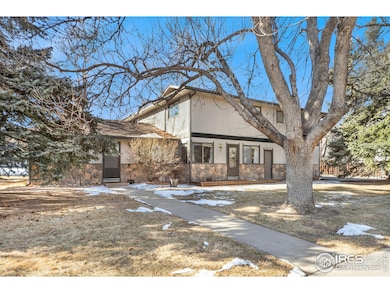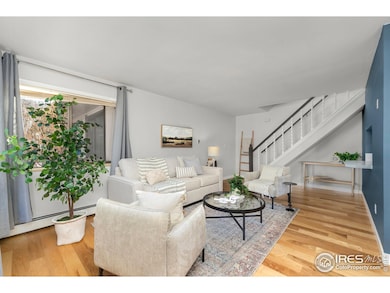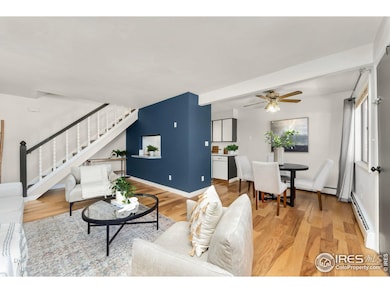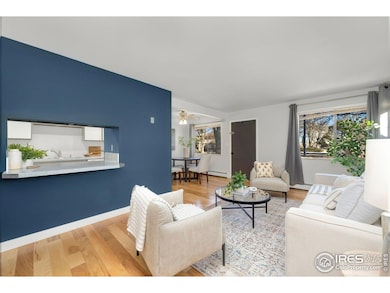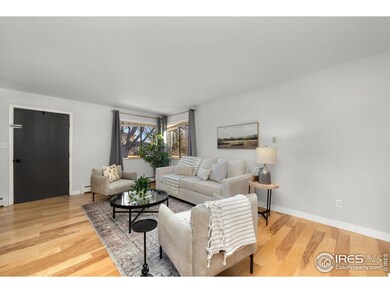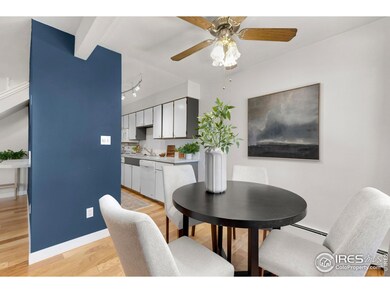
2613 Parklake Ct Unit 2 Fort Collins, CO 80525
Lake Sherwood NeighborhoodHighlights
- Clubhouse
- Deck
- Tennis Courts
- Shepardson Elementary School Rated A-
- Community Pool
- 1 Car Detached Garage
About This Home
As of February 2025Fantastic location with access to Lake Sherwood! This ground-floor accessed, 2-bedroom, 1-bath condo is perfectly situated in central Fort Collins, right across from the Power Trail. Nestled in a small complex surrounded by mature trees and green space, it offers a peaceful, park-like setting. Enjoy the many Lake Sherwood community amenities, including a pool, clubhouse, tennis courts, playgrounds, and lake access for non-motorized water activities like kayaking, canoeing, and paddleboarding. The unit includes a garage and an additional storage closet for ample storage space. With electricity as the only utility bill and a laundry room conveniently located on the west side of the building, this condo is as practical as it is charming. Plus, you'll love the convenience of nearby shopping and grocery stores just blocks away. This location truly has it all!
Last Buyer's Agent
Non-IRES Agent
Non-IRES
Townhouse Details
Home Type
- Townhome
Est. Annual Taxes
- $1,493
Year Built
- Built in 1973
Lot Details
- South Facing Home
HOA Fees
Parking
- 1 Car Detached Garage
Home Design
- Wood Frame Construction
- Composition Roof
Interior Spaces
- 905 Sq Ft Home
- 2-Story Property
- Ceiling Fan
- Double Pane Windows
Kitchen
- Electric Oven or Range
- Dishwasher
Flooring
- Carpet
- Laminate
Bedrooms and Bathrooms
- 2 Bedrooms
- 1 Full Bathroom
Outdoor Features
- Deck
- Exterior Lighting
Schools
- Shepardson Elementary School
- Boltz Middle School
- Ft Collins High School
Utilities
- Cooling Available
- Baseboard Heating
- Hot Water Heating System
- Cable TV Available
Listing and Financial Details
- Assessor Parcel Number R0665517
Community Details
Overview
- Association fees include common amenities, trash, snow removal, ground maintenance, management, maintenance structure, water/sewer
- Parklake Court Condo Subdivision
Amenities
- Clubhouse
- Laundry Facilities
- Community Storage Space
Recreation
- Tennis Courts
- Community Pool
- Park
Map
Home Values in the Area
Average Home Value in this Area
Property History
| Date | Event | Price | Change | Sq Ft Price |
|---|---|---|---|---|
| 02/12/2025 02/12/25 | Sold | $295,500 | -1.5% | $327 / Sq Ft |
| 01/14/2025 01/14/25 | For Sale | $300,000 | -- | $331 / Sq Ft |
Tax History
| Year | Tax Paid | Tax Assessment Tax Assessment Total Assessment is a certain percentage of the fair market value that is determined by local assessors to be the total taxable value of land and additions on the property. | Land | Improvement |
|---|---|---|---|---|
| 2025 | $1,420 | $19,243 | $898 | $18,345 |
| 2024 | $1,420 | $19,243 | $898 | $18,345 |
| 2022 | $1,303 | $13,795 | $931 | $12,864 |
| 2021 | $1,316 | $14,193 | $958 | $13,235 |
| 2020 | $1,346 | $14,386 | $958 | $13,428 |
| 2019 | $1,352 | $14,386 | $958 | $13,428 |
| 2018 | $1,112 | $12,197 | $965 | $11,232 |
| 2017 | $1,108 | $12,197 | $965 | $11,232 |
| 2016 | $884 | $9,680 | $1,067 | $8,613 |
| 2015 | $877 | $9,680 | $1,070 | $8,610 |
| 2014 | $770 | $8,440 | $1,070 | $7,370 |
Mortgage History
| Date | Status | Loan Amount | Loan Type |
|---|---|---|---|
| Open | $221,625 | New Conventional | |
| Previous Owner | $152,500 | New Conventional | |
| Previous Owner | $322,500 | Unknown |
Deed History
| Date | Type | Sale Price | Title Company |
|---|---|---|---|
| Warranty Deed | $295,500 | None Listed On Document | |
| Warranty Deed | $182,500 | Fidelity National Title | |
| Interfamily Deed Transfer | -- | None Available | |
| Quit Claim Deed | -- | -- | |
| Warranty Deed | $37,000 | -- |
Similar Homes in Fort Collins, CO
Source: IRES MLS
MLS Number: 1024543
APN: 87301-14-002
- 2632 Parklake Ct
- 2606 Shadow Ct
- 2631 Sagebrush Dr
- 2836 Adobe Dr
- 2618 Brookwood Dr
- 3024 Anchor Way Unit 3
- 3025 Regatta Ln Unit 3
- 2133 Krisron Rd Unit B-204
- 2450 Windrow Dr Unit E203
- 2207 Rollingwood Dr
- 2715 Iowa Dr Unit 103
- 2751 Iowa Dr Unit 305
- 2751 Iowa Dr Unit 203
- 1907 Massachusetts St
- 2243 Trestle Rd
- 1631 Brentford Ln
- 2103 Creekwood Ct
- 1649 Kirkwood Dr
- 1220 Teakwood Dr
- 1640 Kirkwood Dr Unit 2011
