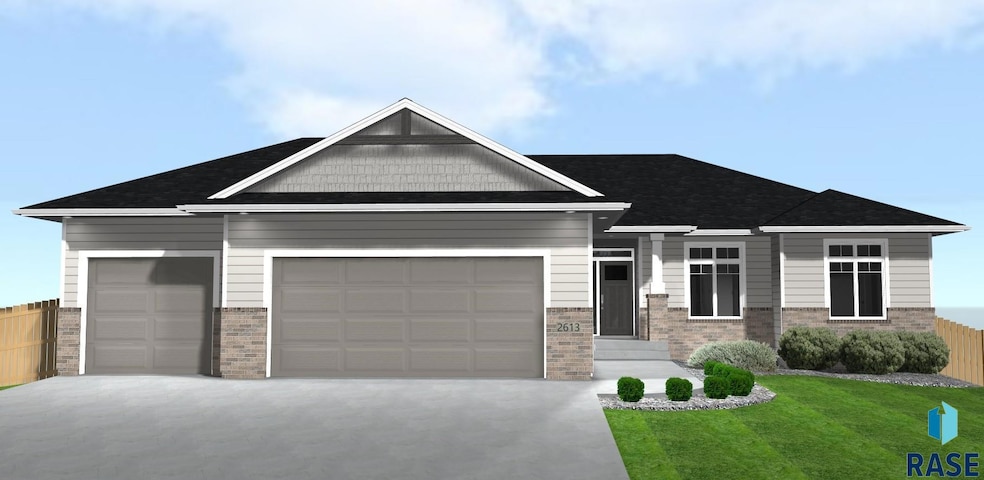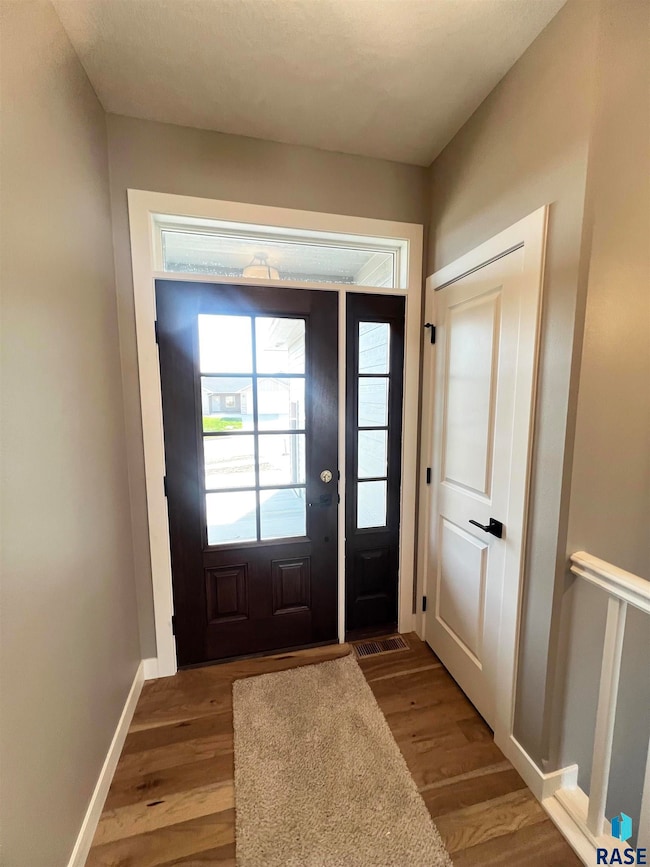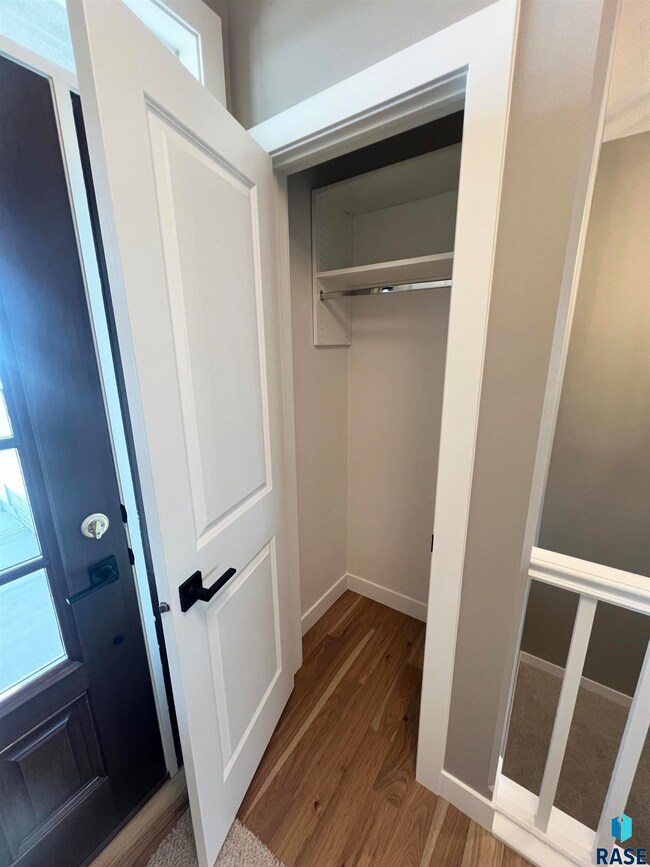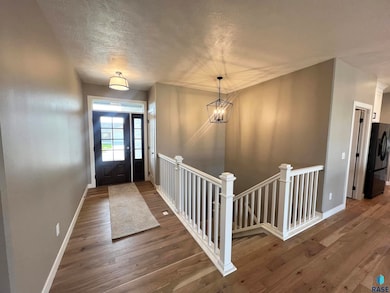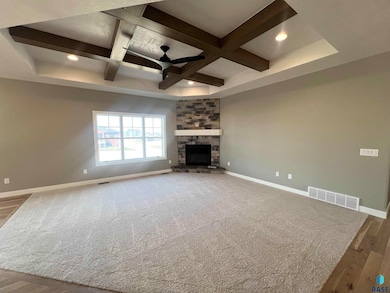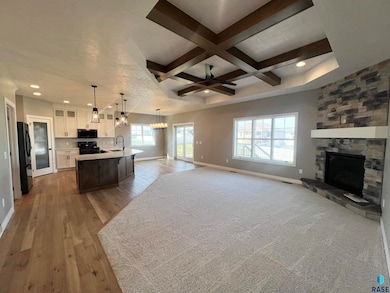
2613 S Galena Ave Sioux Falls, SD 57110
Estimated payment $3,728/month
Highlights
- Covered Deck
- Vaulted Ceiling
- Wood Flooring
- Brandon Valley Intermediate School Rated A
- Ranch Style House
- Covered patio or porch
About This Home
Ranch walkout home located in Copper Creek Heights loaded with features and upgrades. Natural light pours through the Timbergrain Fir stained front door with 8 lite door, sidelite and transom window. The open floorplan creates a flowing space perfect for entertaining and cooking. A mix of stained Rustic Alder and painted Maple cabinets brings a soft contemporary touch. The extra deep walk-in pantry provides endless storage. Quartz countertops, tile backsplash, and solid Hickory hardwood floors bring into the home natural materials as a calming presence. Fresh and clean painted white millwork throughout creates a timeless look. The Living Room features a large corner gas fireplace and boxed wood beams in the coffered ceiling. The Primary Suite includes a 10ft step up ceiling, walk-in closet, 8ft of quartz tops with double vanity, built-in linen cabinet, and custom tile shower. Main level laundry includes a custom designed bench, coat hooks, and cubbies. Incl lawn and sprinklers.
Open House Schedule
-
Sunday, April 27, 20251:00 to 3:00 pm4/27/2025 1:00:00 PM +00:004/27/2025 3:00:00 PM +00:00Ranch walkout home located in Copper Creek Heights loaded with features and upgrades. Natural light pours through the Timbergrain Fir stained front door with 8 lite door, sidelite and transom window. The open floorplan creates a flowing space perfect for entertaining and cooking. A mix of stained Rustic Alder and painted Maple cabinets brings a soft contemporary touch. The extra deep walk-in pantry provides endless storage. Quartz countertops, tile backsplash, and solid Hickory hardwood floors bring into the home natural materials as a calming presence. Fresh and clean painted white millwork throughout creates a timeless look. The Living Room features a large corner gas fireplace and boxed wood beams in the coffered ceiling. The Primary Suite includes a 10ft step up ceiling, walk-in closet, 8ft of quartz tops with double vanity, built-in linen cabinet, and custom tile shower. Main level laundry includes a custom designed bench, coat hooks, and cubbies. Incl lawn and sprinklers.Add to Calendar
-
Sunday, May 04, 20251:00 to 3:00 pm5/4/2025 1:00:00 PM +00:005/4/2025 3:00:00 PM +00:00Ranch walkout home located in Copper Creek Heights loaded with features and upgrades. Natural light pours through the Timbergrain Fir stained front door with 8 lite door, sidelite and transom window. The open floorplan creates a flowing space perfect for entertaining and cooking. A mix of stained Rustic Alder and painted Maple cabinets brings a soft contemporary touch. The extra deep walk-in pantry provides endless storage. Quartz countertops, tile backsplash, and solid Hickory hardwood floors bring into the home natural materials as a calming presence. Fresh and clean painted white millwork throughout creates a timeless look. The Living Room features a large corner gas fireplace and boxed wood beams in the coffered ceiling. The Primary Suite includes a 10ft step up ceiling, walk-in closet, 8ft of quartz tops with double vanity, built-in linen cabinet, and custom tile shower. Main level laundry includes a custom designed bench, coat hooks, and cubbies. Incl lawn and sprinklers.Add to Calendar
Home Details
Home Type
- Single Family
Est. Annual Taxes
- $1,534
Year Built
- Built in 2025
Lot Details
- 0.3 Acre Lot
- Lot Dimensions are 80 x 152 x 85 x 157
- Landscaped
- Sprinkler System
Parking
- 3 Car Attached Garage
- Garage Door Opener
Home Design
- Home is estimated to be completed on 4/15/25
- Ranch Style House
- Brick Exterior Construction
- Composition Shingle Roof
- Hardboard
Interior Spaces
- 1,804 Sq Ft Home
- Tray Ceiling
- Vaulted Ceiling
- Ceiling Fan
- Gas Fireplace
- Low Emissivity Windows
- Fire and Smoke Detector
- Laundry on main level
Kitchen
- Electric Oven or Range
- Microwave
- Dishwasher
- ENERGY STAR Qualified Appliances
- Disposal
Flooring
- Wood
- Carpet
Bedrooms and Bathrooms
- 3 Main Level Bedrooms
Basement
- Basement Fills Entire Space Under The House
- Sump Pump
Accessible Home Design
- Halls are 36 inches wide or more
- Doors swing in
- Doors with lever handles
- More Than Two Accessible Exits
Outdoor Features
- Covered Deck
- Covered patio or porch
Schools
- Fred Assam Elementary School
- Brandon Valley Middle School
- Brandon Valley High School
Utilities
- 90% Forced Air Heating and Cooling System
- Humidifier
- Natural Gas Water Heater
- Cable TV Available
Community Details
- Copper Creek Heights An Addn To The City Of Sioux Falls Subdivision
Listing and Financial Details
- Assessor Parcel Number 98013
Map
Home Values in the Area
Average Home Value in this Area
Tax History
| Year | Tax Paid | Tax Assessment Tax Assessment Total Assessment is a certain percentage of the fair market value that is determined by local assessors to be the total taxable value of land and additions on the property. | Land | Improvement |
|---|---|---|---|---|
| 2024 | $1,534 | $84,200 | $84,200 | $0 |
Property History
| Date | Event | Price | Change | Sq Ft Price |
|---|---|---|---|---|
| 04/18/2025 04/18/25 | For Sale | $644,920 | -- | $357 / Sq Ft |
About the Listing Agent

Ronning Companies is a real estate developer and property management company located in Sioux Falls, South Dakota.
Kris' Other Listings
Source: REALTOR® Association of the Sioux Empire
MLS Number: 22502833
APN: 98013
- 2701 S Galena Ave
- 2705 S Galena Ave
- 2608 S Galena Ave
- 2604 S Galena Ave
- 2704 S Galena Ave
- 2713 S Galena Ave
- 2704 S Snow Mass Ave
- 6801 E Steamboat Trail
- 2400 S Durango Cir
- 6909 E 37th St
- 2409 S Meadowview Ave
- 7101 Sierra Trail
- 2904 S Copper Creek Ave
- 2721 S Moss Stone Ave
- 7304 E Agate Cir
- 3000 S Copper Creek Ave
- 7316 E Misty Knoll Cir
- 2200 S Firestone Ln
- 3004 S Copper Creek Ave
- 7308 E Agate Cir
