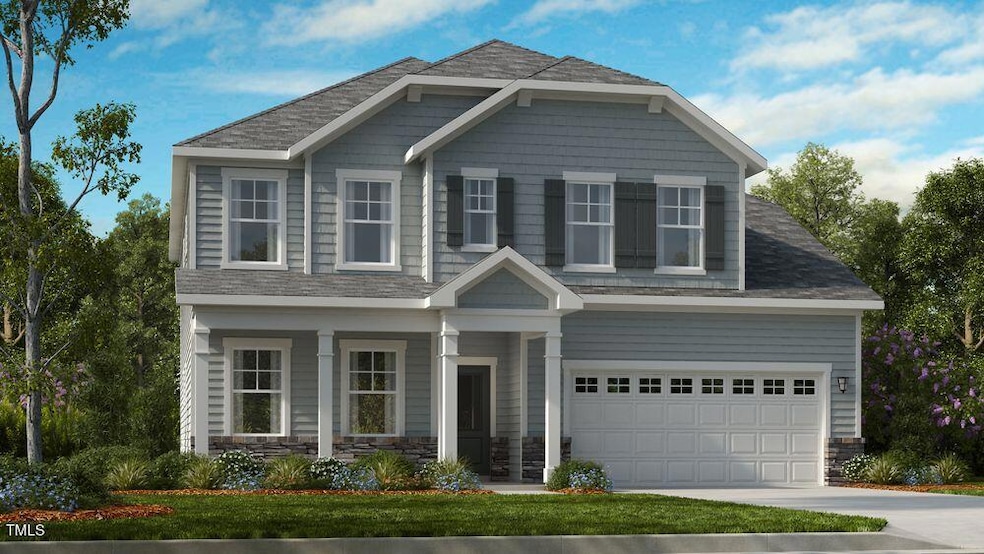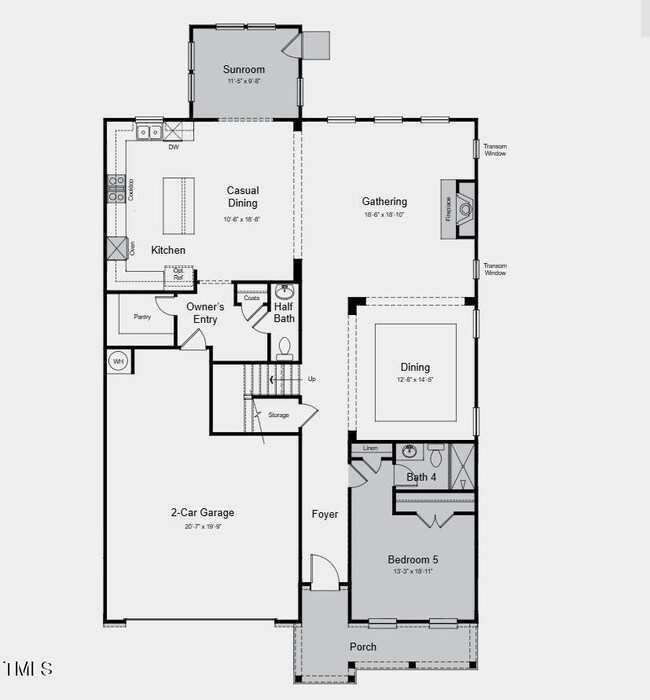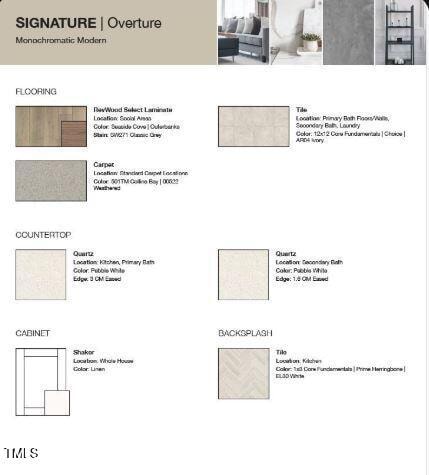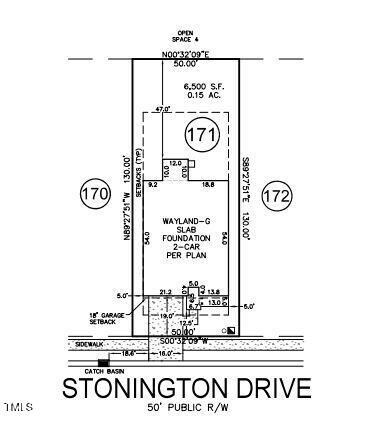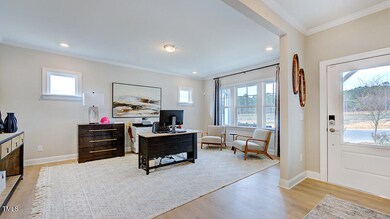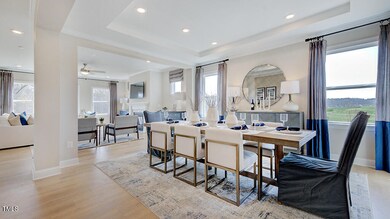
2613 Stonington Dr Apex, NC 27523
Green Level NeighborhoodEstimated payment $7,523/month
Highlights
- New Construction
- Clubhouse
- Main Floor Bedroom
- White Oak Elementary School Rated A
- Traditional Architecture
- Loft
About This Home
MLS# REPRESENTATIVE PHOTOS ADDED. New Construction. September Completion. The two-story Wayland plan at Young Farm is designed for open, light-filled living and effortless entertaining. The welcoming foyer leads past a spacious flex room into an expansive layout that seamlessly connects the dining and gathering rooms, both bathed in natural light from numerous windows. Beyond the gathering room, you'll find a casual dining area and a beautifully designed kitchen, complete with a walk-in pantry, mudroom, and a convenient half bath. The adjacent 2-car garage includes additional storage space for added functionality. Upstairs, the second floor offers 5 bedrooms, 4.5 baths, a versatile loft, and a laundry room. The luxurious primary suite features two walk-in closets, a dual-sink vanity, and a private water closet, delivering both comfort and convenience. The Wayland plan is the perfect combination of space, style, and practicality for modern living. Structural Options Added Include: Jack and Jill Bath, Gourmet Kitchen, Tray Ceiling in Dining Room, Windows at Gathering, and Fireplace
Home Details
Home Type
- Single Family
Year Built
- Built in 2025 | New Construction
Lot Details
- 6,534 Sq Ft Lot
- East Facing Home
- Interior Lot
HOA Fees
- $150 Monthly HOA Fees
Parking
- 2 Car Attached Garage
- Front Facing Garage
- Garage Door Opener
- Private Driveway
- 2 Open Parking Spaces
Home Design
- Home is estimated to be completed on 9/30/25
- Traditional Architecture
- Brick or Stone Mason
- Slab Foundation
- Frame Construction
- Shingle Roof
- Board and Batten Siding
- Stone
Interior Spaces
- 3,693 Sq Ft Home
- 2-Story Property
- Tray Ceiling
- Gas Fireplace
- Family Room with Fireplace
- Dining Room
- Loft
- Sun or Florida Room
- Pull Down Stairs to Attic
Kitchen
- Double Oven
- Gas Cooktop
- Microwave
- Dishwasher
- Kitchen Island
- Quartz Countertops
Flooring
- Carpet
- Laminate
- Tile
Bedrooms and Bathrooms
- 5 Bedrooms
- Main Floor Bedroom
- Walk-In Closet
Laundry
- Laundry Room
- Laundry on upper level
- Sink Near Laundry
Home Security
- Carbon Monoxide Detectors
- Fire and Smoke Detector
Outdoor Features
- Rain Gutters
- Front Porch
Schools
- N Chatham Elementary School
- Margaret B Pollard Middle School
- Seaforth High School
Utilities
- Forced Air Zoned Cooling and Heating System
- Heating System Uses Natural Gas
- Underground Utilities
- Tankless Water Heater
- Gas Water Heater
Community Details
Overview
- Association fees include storm water maintenance
- Elite Management Association, Phone Number (919) 847-3003
- Built by Taylor Morrison
- Young Farm Subdivision, Wayland Floorplan
Amenities
- Clubhouse
Recreation
- Tennis Courts
- Community Pool
- Trails
Map
Home Values in the Area
Average Home Value in this Area
Property History
| Date | Event | Price | Change | Sq Ft Price |
|---|---|---|---|---|
| 01/31/2025 01/31/25 | Pending | -- | -- | -- |
| 01/29/2025 01/29/25 | For Sale | $1,120,333 | -- | $303 / Sq Ft |
Similar Homes in the area
Source: Doorify MLS
MLS Number: 10073439
- 541 Lauren Ann Dr
- 1705 Clydner Dr
- 2613 Stonington Dr
- 804 Heathered Farm Way
- 1116 Ciandra Barn Way
- 800 Heathered Farm Way
- 1729 Clydner Dr
- 2104 Vandiver Way
- 2620 Stonington Dr
- 2609 Stonington Dr
- 2605 Stonington Dr
- 736 Heathered Farm Way
- 2633 Stonington Dr
- 1021 Ferson Rd
- 1165 Saint Cloud Loop
- 124 Ferrell Rd W
- 208 Evanview Ct
- 1629 Montvale Grant Way
- 504 Crooked Pine Dr
- 105 Jessfield Place
