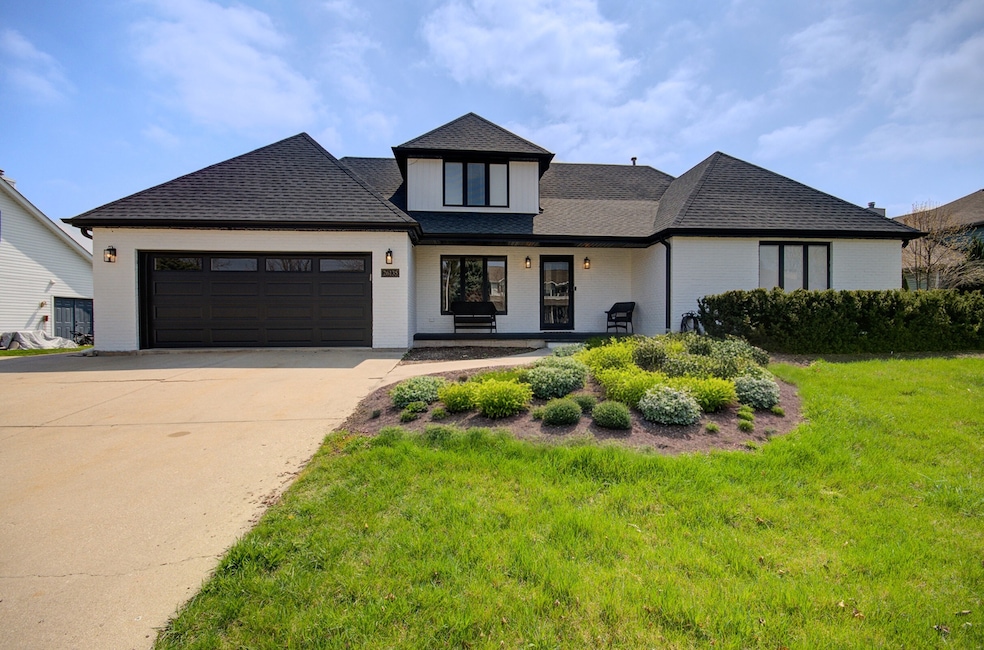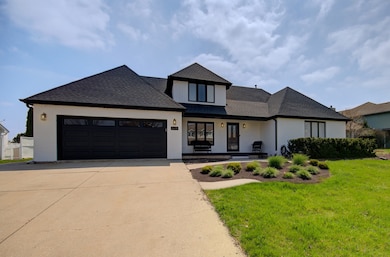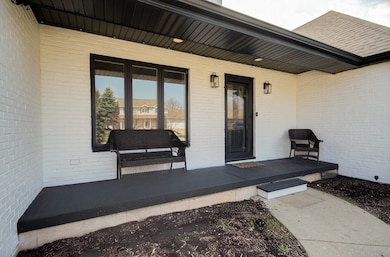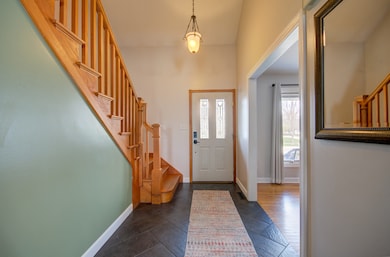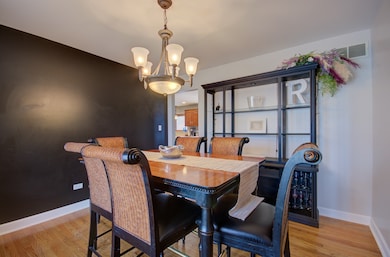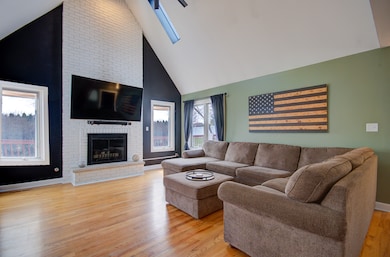
26135 W Leslie Dr Channahon, IL 60410
South DuPage River NeighborhoodEstimated payment $2,799/month
Highlights
- Community Lake
- Deck
- Living Room with Fireplace
- Pioneer Path School Rated A-
- Property is near a park
- Recreation Room
About This Home
Unexpected charm meets everyday functionality in this stunning 1.5-story home nestled in the heart of The Highlands, one of Channahon's most coveted neighborhoods. Set on over half an acre of manicured land, this home blends modern upgrades with inviting spaces that make everyday living feel just a little more special. Step into the foyer and let the sky-lit, vaulted living room welcome you with its warmth, featuring a brick fireplace and an abundance of natural light. Whether you're hosting or relaxing, the flow is effortless-from the eat-in kitchen with direct patio access, to the formal dining room ready for special gatherings. The main floor primary suite offers true retreat vibes with a private patio, walk-in closet, and full bath. A second bedroom and full bathroom on the main level provide flexibility for guests, a home office, or multi-generational living. Upstairs, discover two more bedrooms, a full bath, and a loft hallway overlooking the main level. The finished basement, newly renovated in 2024, is the perfect spot to cozy up for movie night, while the unfinished room is ideal for storage, a workshop, or your next project. Outside, enjoy two decks, a concrete patio, a shed, and a spacious yard-perfect for everything from summer BBQs to serene stargazing. And don't miss the attached 2-car garage with a custom elevator to the attic, an added touch that makes storage access simple and efficient. Big-ticket updates include the roof, gutters, fascia, siding, and garage door-all new in 2023. Surrounded by natural beauty, this location offers easy access to scenic parks, wooded walking paths, and peaceful kayaking routes. Explore all the area has to offer in the detailed turf report. Come see what makes this Highlands gem truly one of a kind!
Home Details
Home Type
- Single Family
Year Built
- Built in 1996
Lot Details
- 0.54 Acre Lot
- Lot Dimensions are 109x216
- Sprinkler System
HOA Fees
- $6 Monthly HOA Fees
Parking
- 2 Car Garage
- Driveway
Home Design
- Brick Exterior Construction
- Asphalt Roof
- Concrete Perimeter Foundation
Interior Spaces
- 2,264 Sq Ft Home
- 1.5-Story Property
- Skylights
- Wood Burning Fireplace
- Entrance Foyer
- Family Room
- Living Room with Fireplace
- 2 Fireplaces
- Formal Dining Room
- Recreation Room
- Wood Flooring
Kitchen
- Breakfast Bar
- Range
- Microwave
- Dishwasher
- Stainless Steel Appliances
- Disposal
Bedrooms and Bathrooms
- 4 Bedrooms
- 4 Potential Bedrooms
- Main Floor Bedroom
- Walk-In Closet
- Bathroom on Main Level
- 3 Full Bathrooms
Laundry
- Laundry Room
- Dryer
- Washer
Basement
- Basement Fills Entire Space Under The House
- Fireplace in Basement
Outdoor Features
- Deck
- Patio
- Shed
- Porch
Location
- Property is near a park
Schools
- Pioneer Path Elementary School
- Channahon Junior High School
- Minooka Community High School
Utilities
- Central Air
- Heating System Uses Natural Gas
- Water Softener is Owned
Community Details
- Community Lake
Listing and Financial Details
- Other Tax Exemptions
Map
Home Values in the Area
Average Home Value in this Area
Tax History
| Year | Tax Paid | Tax Assessment Tax Assessment Total Assessment is a certain percentage of the fair market value that is determined by local assessors to be the total taxable value of land and additions on the property. | Land | Improvement |
|---|---|---|---|---|
| 2023 | -- | $108,436 | $26,633 | $81,803 |
| 2022 | $0 | $101,694 | $24,977 | $76,717 |
| 2021 | $7,701 | $96,119 | $23,608 | $72,511 |
| 2020 | $7,784 | $97,784 | $23,097 | $74,687 |
| 2019 | $7,868 | $98,700 | $22,050 | $76,650 |
| 2018 | $7,163 | $89,981 | $21,138 | $68,843 |
| 2017 | $6,993 | $86,272 | $20,267 | $66,005 |
| 2016 | $6,778 | $82,795 | $19,450 | $63,345 |
| 2015 | $5,312 | $72,200 | $18,450 | $53,750 |
| 2014 | $5,312 | $66,050 | $17,900 | $48,150 |
| 2013 | $5,312 | $66,050 | $17,900 | $48,150 |
Property History
| Date | Event | Price | Change | Sq Ft Price |
|---|---|---|---|---|
| 04/24/2025 04/24/25 | Pending | -- | -- | -- |
| 04/22/2025 04/22/25 | Price Changed | $425,000 | -3.4% | $188 / Sq Ft |
| 04/18/2025 04/18/25 | Price Changed | $439,900 | -2.2% | $194 / Sq Ft |
| 04/11/2025 04/11/25 | For Sale | $449,900 | +32.3% | $199 / Sq Ft |
| 07/14/2021 07/14/21 | Sold | $340,000 | +0.6% | $120 / Sq Ft |
| 05/31/2021 05/31/21 | Pending | -- | -- | -- |
| 05/09/2021 05/09/21 | Price Changed | $337,900 | -2.9% | $120 / Sq Ft |
| 04/30/2021 04/30/21 | For Sale | $347,900 | -- | $123 / Sq Ft |
Deed History
| Date | Type | Sale Price | Title Company |
|---|---|---|---|
| Warranty Deed | $340,000 | Fidelity National Title Ins | |
| Interfamily Deed Transfer | -- | None Available | |
| Warranty Deed | $305,000 | First American | |
| Warranty Deed | $275,000 | Ticor Title | |
| Warranty Deed | $219,000 | -- | |
| Trustee Deed | $35,000 | -- |
Mortgage History
| Date | Status | Loan Amount | Loan Type |
|---|---|---|---|
| Previous Owner | $340,000 | New Conventional | |
| Previous Owner | $27,000 | Future Advance Clause Open End Mortgage | |
| Previous Owner | $105,000 | Fannie Mae Freddie Mac | |
| Previous Owner | $15,000 | Stand Alone Second | |
| Previous Owner | $215,000 | Purchase Money Mortgage | |
| Previous Owner | $166,700 | Unknown | |
| Previous Owner | $169,000 | No Value Available |
Similar Homes in Channahon, IL
Source: Midwest Real Estate Data (MRED)
MLS Number: 12329511
APN: 10-30-301-028
- 26821 S Westwood Dr
- 26222 W Highland Dr
- 26845 S Eastwood Dr
- 26718 S Kimberly Ln
- 26531 W Melissa Dr
- 26539 W Melissa Dr
- Lot 120 Bluebell
- Lot 131 Bluebell
- Lot 129 W Blue Heron Ct
- 26450 S Settlers Dr
- Lot 122 W Cache Island Cir
- Lot 146 Bluebell
- Lot 138 Justin Dr
- Lot 132 Justin Dr
- Lot 130 Justin Dr
- Lot 121 Justin Dr
- Lot 123 Justin Dr
- Lot 160 S Settlers Dr
- 26557 S Lyndsay Dr
- 26333 S Lyndsay Dr
