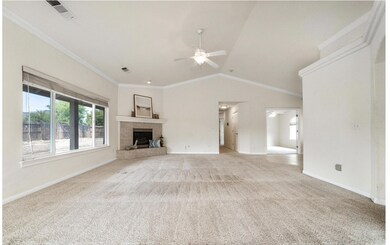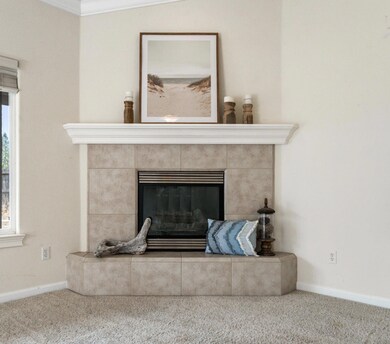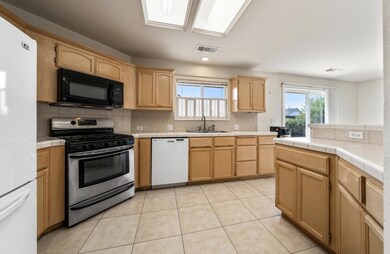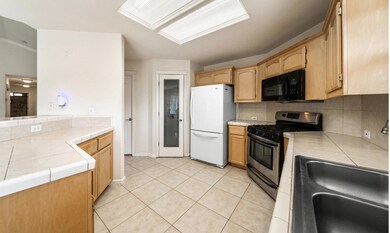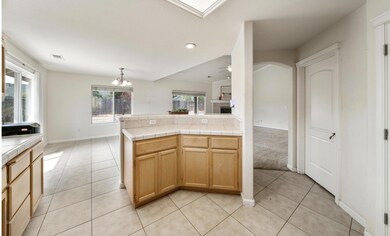
2614 Queens Way Redding, CA 96001
Girvan NeighborhoodHighlights
- Parking available for a boat
- Traditional Architecture
- Oversized Parking
- Shasta High School Rated A
- No HOA
- Kitchen Island
About This Home
As of October 2024This lovely Crown Estates property offers 3 bedrooms,
2 bathrooms, a cozy fireplace, 3 car garage, and room to park a boat or RV. The primary bedroom has a tub/shower, walk-in closet and exterior door to a private covered patio. An open floor plan, indoor laundry room, working pantry and stainless steel gas stove awaits! Featuring custom touches such as crown molding, craftsman-style trim work throughout, transom window for curb appeal, a spacious entryway and the ability to open the garage doors with an app.
Last Agent to Sell the Property
Shasta Sotheby's International Realty License #02080177
Property Details
Home Type
- Multi-Family
Est. Annual Taxes
- $3,673
Year Built
- Built in 2002
Lot Details
- 9,583 Sq Ft Lot
- Manual Sprinklers System
Home Design
- Traditional Architecture
- Property Attached
- Slab Foundation
- Composition Roof
- Stucco
Interior Spaces
- 1,675 Sq Ft Home
- 1-Story Property
- Self Contained Fireplace Unit Or Insert
- Living Room with Fireplace
- Kitchen Island
- Washer and Dryer Hookup
Bedrooms and Bathrooms
- 3 Bedrooms
- 2 Full Bathrooms
Parking
- Oversized Parking
- Parking available for a boat
- RV Access or Parking
Schools
- Shasta High School
Utilities
- Forced Air Heating and Cooling System
Community Details
- No Home Owners Association
- Crown Estates Subdivision
Listing and Financial Details
- Assessor Parcel Number 050-770-031-000
Map
Home Values in the Area
Average Home Value in this Area
Property History
| Date | Event | Price | Change | Sq Ft Price |
|---|---|---|---|---|
| 10/16/2024 10/16/24 | Sold | $410,000 | +0.2% | $245 / Sq Ft |
| 09/22/2024 09/22/24 | Pending | -- | -- | -- |
| 08/30/2024 08/30/24 | For Sale | $409,000 | 0.0% | $244 / Sq Ft |
| 08/10/2024 08/10/24 | Pending | -- | -- | -- |
| 08/03/2024 08/03/24 | For Sale | $409,000 | +20.3% | $244 / Sq Ft |
| 12/03/2020 12/03/20 | Sold | $340,000 | +0.3% | $203 / Sq Ft |
| 10/21/2020 10/21/20 | Pending | -- | -- | -- |
| 10/16/2020 10/16/20 | For Sale | $339,000 | -- | $202 / Sq Ft |
Tax History
| Year | Tax Paid | Tax Assessment Tax Assessment Total Assessment is a certain percentage of the fair market value that is determined by local assessors to be the total taxable value of land and additions on the property. | Land | Improvement |
|---|---|---|---|---|
| 2024 | $3,673 | $360,810 | $63,672 | $297,138 |
| 2023 | $3,673 | $353,736 | $62,424 | $291,312 |
| 2022 | $3,610 | $346,800 | $61,200 | $285,600 |
| 2021 | $3,591 | $340,000 | $60,000 | $280,000 |
| 2020 | $3,014 | $279,415 | $56,938 | $222,477 |
| 2019 | $2,860 | $273,937 | $55,822 | $218,115 |
| 2018 | $2,885 | $268,567 | $54,728 | $213,839 |
| 2017 | $2,868 | $263,302 | $53,655 | $209,647 |
| 2016 | $2,775 | $258,140 | $52,603 | $205,537 |
| 2015 | $2,739 | $254,263 | $51,813 | $202,450 |
| 2014 | $2,672 | $245,000 | $60,000 | $185,000 |
Mortgage History
| Date | Status | Loan Amount | Loan Type |
|---|---|---|---|
| Open | $14,350 | New Conventional | |
| Open | $402,573 | FHA | |
| Previous Owner | $352,240 | VA | |
| Previous Owner | $2,500,000 | Construction |
Deed History
| Date | Type | Sale Price | Title Company |
|---|---|---|---|
| Grant Deed | $410,000 | First American Title | |
| Grant Deed | $340,000 | Placer Title Company | |
| Interfamily Deed Transfer | -- | -- | |
| Grant Deed | $211,000 | Placer Title Company | |
| Grant Deed | $740,000 | Placer Title Company |
Similar Homes in Redding, CA
Source: Shasta Association of REALTORS®
MLS Number: 24-3367
APN: 050-770-031-000
- 7651 Platinum Way
- 7120 Pit Rd
- 7032 Pit Rd
- 6849 Creekside St
- 2822 Gunn Ct
- 2486 Neighborly Way
- 6738 Irving Rd
- 8614 Redbank Rd
- 2946 Lakewood Dr
- 8641 Redbank Rd
- 3131 Island Dr
- 7064 River Dr
- 6657 Hemlock St
- 3182 Island Dr
- 6325 Mullen Pkwy
- 6941 Riverside Dr
- 2690 Calgary Place
- 7252 Whitehouse Dr
- 2082 Elmira Dr
- 2972 Balaton Ave


