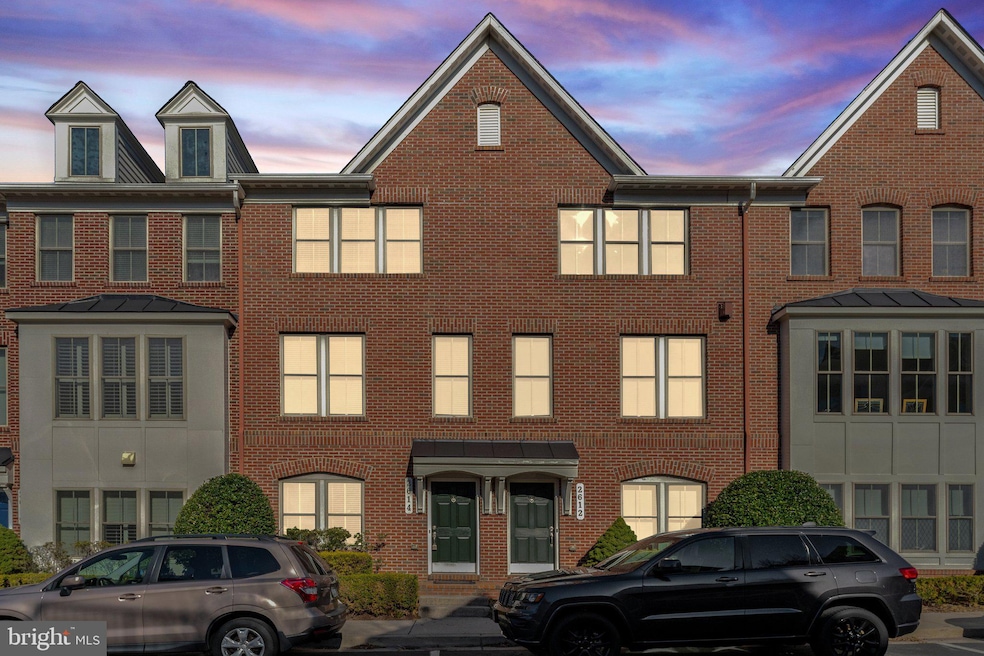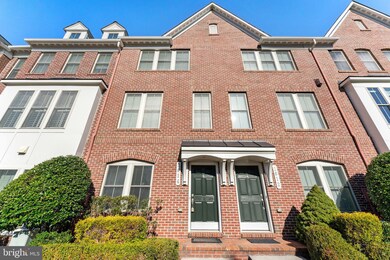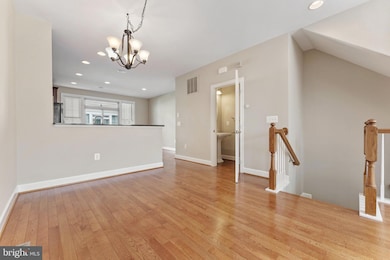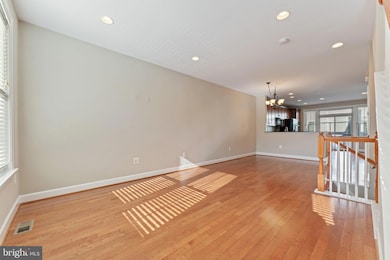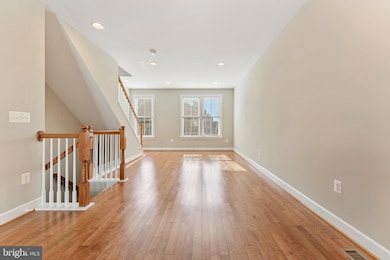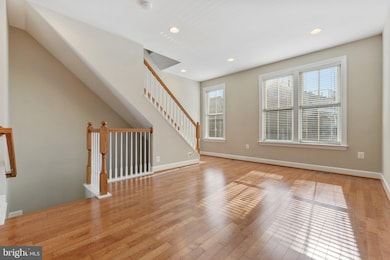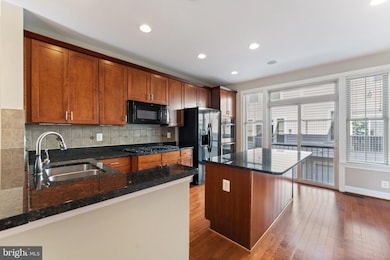
2614 S Kenmore Ct Arlington, VA 22206
Green Valley NeighborhoodEstimated payment $5,022/month
Highlights
- Gourmet Kitchen
- Traditional Architecture
- Terrace
- Gunston Middle School Rated A-
- Engineered Wood Flooring
- 1-minute walk to Washington and Old Dominion Railroad Regional Park
About This Home
Welcome to 2614 S Kenmore Ct, a former model home in the coveted heart of Shirlington! This stunning, Stanley Martin townhouse is the epitome of luxury living with every upgrade from the builder. Perfectly located just minutes from Washington, DC, the Pentagon, and Old Town Alexandria, this beautiful home offers an unparalleled combination of style, convenience, and sophistication.Key Features:2 Bedrooms | 2.5 BathroomsRoof-Top Terrace – the perfect space for entertaining or enjoying peaceful sunsets.2-Car Tandem Garage Parking – ample parking and added convenience for busy city living.Hardwood Floors enhance the bright and airy feel of the home.Tall Ceilings that create a spacious, open atmosphere.Gourmet Kitchen featuring granite countertops, custom cabinetry, and stainless steel appliances—ideal for both everyday living and hosting dinner parties.Spacious Primary Bedroom with ample closet space and an en-suite luxury primary bath offering an oversized shower and dual vanities.High-End Finishes & Custom Touches throughout, making this home stand out with its unique design and refined style.The floor plan seamlessly blends modern design with functionality, offering the perfect spaces to relax, entertain, and live your best life.Prime Location:Walk to Shirlington Village, home to a vibrant mix of restaurants, shops, entertainment, and more.Enjoy outdoor activities with easy access to parks and the W&OD trail, perfect for running, cycling, or enjoying nature.Only minutes to major commuting routes, including quick access to DC, the Pentagon, and Old Town Alexandria.A short walk to public transportation options for added convenience.With its unbeatable location, gorgeous finishes, and luxurious upgrades, 2614 S Kenmore Ct is the perfect home for those seeking a refined living experience in the heart of Arlington.Freshly painted and brand new carpet installed.Don't miss your chance to own this exceptional property—schedule a tour today!
Townhouse Details
Home Type
- Townhome
Est. Annual Taxes
- $7,934
Year Built
- Built in 2008
Lot Details
- 776 Sq Ft Lot
- Property is in excellent condition
HOA Fees
- $174 Monthly HOA Fees
Parking
- 2 Car Attached Garage
- Rear-Facing Garage
Home Design
- Traditional Architecture
- Brick Exterior Construction
- Slab Foundation
Interior Spaces
- 1,477 Sq Ft Home
- Property has 3 Levels
- Crown Molding
- Window Treatments
- Combination Dining and Living Room
- Den
- Engineered Wood Flooring
Kitchen
- Gourmet Kitchen
- Built-In Oven
- Cooktop
- Microwave
- Ice Maker
- Dishwasher
- Kitchen Island
- Upgraded Countertops
- Disposal
Bedrooms and Bathrooms
- 2 Bedrooms
- En-Suite Bathroom
Laundry
- Front Loading Dryer
- Front Loading Washer
Outdoor Features
- Terrace
Schools
- Drew Elementary School
- Gunston Middle School
- Wakefield High School
Utilities
- Forced Air Heating and Cooling System
- Vented Exhaust Fan
- Natural Gas Water Heater
Listing and Financial Details
- Tax Lot 126A
- Assessor Parcel Number 31-033-204
Community Details
Overview
- Association fees include common area maintenance, lawn maintenance, reserve funds, snow removal
- Built by Stanley Martin
- Shirlington Crest Subdivision, Aquitane Floorplan
- Property Manager
Recreation
- Jogging Path
- Bike Trail
Map
Home Values in the Area
Average Home Value in this Area
Tax History
| Year | Tax Paid | Tax Assessment Tax Assessment Total Assessment is a certain percentage of the fair market value that is determined by local assessors to be the total taxable value of land and additions on the property. | Land | Improvement |
|---|---|---|---|---|
| 2024 | $7,934 | $768,100 | $442,000 | $326,100 |
| 2023 | $7,723 | $749,800 | $442,000 | $307,800 |
| 2022 | $7,313 | $710,000 | $402,000 | $308,000 |
| 2021 | $6,864 | $666,400 | $352,000 | $314,400 |
| 2020 | $6,615 | $644,700 | $327,000 | $317,700 |
| 2019 | $6,204 | $604,700 | $287,000 | $317,700 |
| 2018 | $5,992 | $595,600 | $294,000 | $301,600 |
| 2017 | $5,951 | $591,600 | $287,000 | $304,600 |
| 2016 | $6,031 | $608,600 | $277,000 | $331,600 |
| 2015 | $5,723 | $574,600 | $270,000 | $304,600 |
| 2014 | $5,674 | $569,700 | $257,000 | $312,700 |
Property History
| Date | Event | Price | Change | Sq Ft Price |
|---|---|---|---|---|
| 04/23/2025 04/23/25 | Pending | -- | -- | -- |
| 03/27/2025 03/27/25 | For Sale | $750,000 | 0.0% | $508 / Sq Ft |
| 03/06/2022 03/06/22 | Rented | $3,200 | 0.0% | -- |
| 02/11/2022 02/11/22 | For Rent | $3,200 | +6.7% | -- |
| 08/17/2019 08/17/19 | Rented | $3,000 | 0.0% | -- |
| 08/14/2019 08/14/19 | Price Changed | $3,000 | -3.2% | $2 / Sq Ft |
| 06/25/2019 06/25/19 | For Rent | $3,100 | +6.9% | -- |
| 06/28/2016 06/28/16 | Rented | $2,900 | -3.3% | -- |
| 06/28/2016 06/28/16 | Under Contract | -- | -- | -- |
| 05/30/2016 05/30/16 | For Rent | $3,000 | +3.4% | -- |
| 12/18/2013 12/18/13 | Rented | $2,900 | -3.3% | -- |
| 12/18/2013 12/18/13 | Under Contract | -- | -- | -- |
| 12/06/2013 12/06/13 | For Rent | $3,000 | 0.0% | -- |
| 05/31/2012 05/31/12 | Rented | $3,000 | -14.3% | -- |
| 05/31/2012 05/31/12 | Under Contract | -- | -- | -- |
| 05/20/2012 05/20/12 | For Rent | $3,500 | -- | -- |
Deed History
| Date | Type | Sale Price | Title Company |
|---|---|---|---|
| Deed | -- | None Available | |
| Special Warranty Deed | $555,990 | -- |
Mortgage History
| Date | Status | Loan Amount | Loan Type |
|---|---|---|---|
| Previous Owner | $150,000 | Unknown | |
| Previous Owner | $200,000 | New Conventional |
Similar Homes in Arlington, VA
Source: Bright MLS
MLS Number: VAAR2055054
APN: 31-033-204
- 2614 S Kenmore Ct
- 3501 S Four Mile Run Dr
- 2613 S Kenmore Ct
- 2561 S Kenmore Ct
- 2537 S Kenmore Ct
- 2541 S Kenmore Ct
- 3404 25th St S Unit 36
- 3400 25th St S Unit 27
- 3806 Kemper Rd
- 1405 Martha Custis Dr
- 2691 24th Rd S
- 3109 24th St S
- 2330 S Quincy St Unit 1
- 2256 S Glebe Rd
- 2025 S Kenmore St
- 2023 S Kenmore St
- 2019 S Kenmore St
- 1225 Martha Custis Dr Unit 919
- 1225 Martha Custis Dr Unit 720
- 1225 Martha Custis Dr Unit 319
