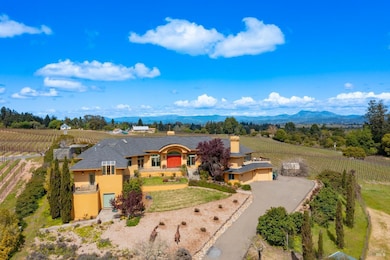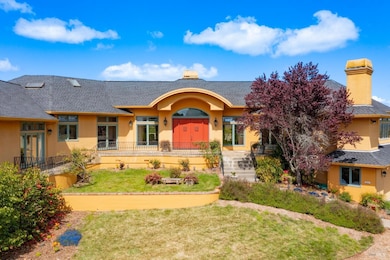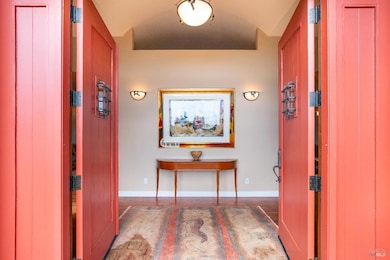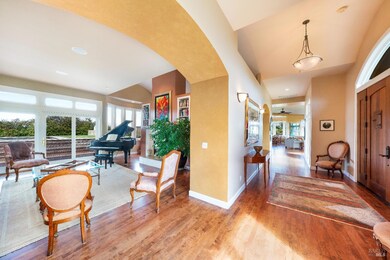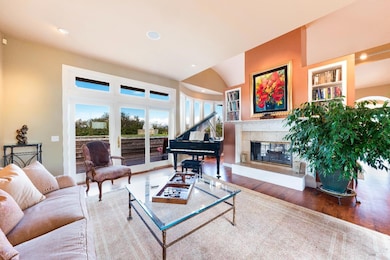
2614 Scotts Right of Way Sebastopol, CA 95472
Graton NeighborhoodEstimated payment $20,865/month
Highlights
- Barn
- Wine Cellar
- RV Access or Parking
- Greenhouse
- Solar Heated In Ground Pool
- Solar Power Battery
About This Home
Welcome to 2614 Scotts Right of Way, an extraordinary 9.28-acre gated estate in the heart of Sonoma County wine country with commanding 360 views of rolling vineyards and twinkling city lights. This 4,059 sq ft home features 4 spacious bedrooms, 4 bathrooms, an open-concept layout, and luxurious finishes throughout. Originally planted with 6 acres of Pinot and Chardonnay, the land once produced for acclaimed wineries like Lynmar, Kosta Browne, Flanagan, and VML/Truett Hurst. A few heritage rows remain, and the rest is ready for replanting. The chef's kitchen boasts top-tier appliances: Subzero fridge, Wolf range with two ovens, six burners and griddle, Thermador warming drawer, KitchenAid ice maker and dishwasher, plus custom cabinetry. Entertain in style with two wine cellars, multi-zone audio, central vacuum, and a 30-panel 7.2kW ground-mounted solar system with battery backup. Outdoors, enjoy a low-chemical solar-heated pool with auto cover, 60 olive trees lining the private drive, and a 50 GPM well. Multiple perc tests support the potential for a guest house or lot split. Whether you're dreaming of a vineyard lifestyle, a private retreat, or a legacy estatethis is a rare opportunity to own something truly exceptional.
Home Details
Home Type
- Single Family
Est. Annual Taxes
- $22,798
Year Built
- Built in 1993 | Remodeled
Lot Details
- 9.28 Acre Lot
- Adjacent to Greenbelt
- Property is Fully Fenced
- Landscaped
- Private Lot
- Secluded Lot
- Sprinkler System
- Garden
Parking
- 3 Car Garage
- Electric Vehicle Home Charger
- RV Access or Parking
Property Views
- Panoramic
- City Lights
- Vineyard
- Pasture
- Hills
- Park or Greenbelt
Home Design
- Concrete Foundation
- Composition Roof
Interior Spaces
- 4,059 Sq Ft Home
- 2-Story Property
- Double Sided Fireplace
- Stone Fireplace
- Brick Fireplace
- Formal Entry
- Wine Cellar
- Family Room
- Living Room with Fireplace
- Dining Room with Fireplace
- 2 Fireplaces
- Formal Dining Room
Kitchen
- Breakfast Area or Nook
- Double Oven
- Free-Standing Gas Range
- Range Hood
- Warming Drawer
- Built-In Refrigerator
- Plumbed For Ice Maker
- Dishwasher
- Kitchen Island
- Quartz Countertops
- Butcher Block Countertops
- Wine Rack
Flooring
- Wood
- Tile
Bedrooms and Bathrooms
- 4 Bedrooms
- Primary Bedroom on Main
- Walk-In Closet
- Jack-and-Jill Bathroom
- Bathroom on Main Level
- Marble Bathroom Countertops
- Quartz Bathroom Countertops
- Dual Sinks
- Secondary Bathroom Jetted Tub
- Bathtub with Shower
- Separate Shower
Laundry
- Laundry Room
- Washer and Dryer Hookup
Home Security
- Security System Owned
- Security Gate
- Carbon Monoxide Detectors
- Fire and Smoke Detector
- Front Gate
Eco-Friendly Details
- Solar Power Battery
- Passive Solar Power System
- Solar owned by seller
Pool
- Solar Heated In Ground Pool
- Pool Cover
- Pool Sweep
Outdoor Features
- Balcony
- Deck
- Patio
- Greenhouse
- Separate Outdoor Workshop
- Outdoor Storage
- Front Porch
Farming
- Barn
Utilities
- Forced Air Zoned Heating and Cooling System
- Heating System Uses Natural Gas
- Natural Gas Connected
- Well
- Septic System
Listing and Financial Details
- Assessor Parcel Number 130-190-014-000
Map
Home Values in the Area
Average Home Value in this Area
Tax History
| Year | Tax Paid | Tax Assessment Tax Assessment Total Assessment is a certain percentage of the fair market value that is determined by local assessors to be the total taxable value of land and additions on the property. | Land | Improvement |
|---|---|---|---|---|
| 2023 | $22,798 | $1,935,714 | $766,855 | $1,168,859 |
| 2022 | $21,996 | $1,897,760 | $751,819 | $1,145,941 |
| 2021 | $21,643 | $1,860,550 | $737,078 | $1,123,472 |
| 2020 | $21,593 | $1,841,474 | $729,521 | $1,111,953 |
| 2019 | $20,938 | $1,805,367 | $715,217 | $1,090,150 |
| 2018 | $20,102 | $1,769,969 | $701,194 | $1,068,775 |
| 2017 | $20,635 | $1,863,966 | $687,446 | $1,176,520 |
| 2016 | $20,656 | $1,861,102 | $673,967 | $1,187,135 |
| 2015 | $20,322 | $1,833,148 | $663,844 | $1,169,304 |
| 2014 | $19,398 | $1,797,242 | $650,841 | $1,146,401 |
Property History
| Date | Event | Price | Change | Sq Ft Price |
|---|---|---|---|---|
| 04/09/2025 04/09/25 | For Sale | $3,398,000 | -- | $837 / Sq Ft |
Deed History
| Date | Type | Sale Price | Title Company |
|---|---|---|---|
| Grant Deed | $1,575,000 | Fidelity National Title Co | |
| Grant Deed | $1,180,000 | North Bay Title Co | |
| Grant Deed | -- | -- |
Mortgage History
| Date | Status | Loan Amount | Loan Type |
|---|---|---|---|
| Open | $250,000 | Credit Line Revolving | |
| Closed | $250,000 | Credit Line Revolving | |
| Open | $525,000 | New Conventional | |
| Closed | $340,000 | New Conventional | |
| Closed | $238,000 | New Conventional | |
| Closed | $200,000 | Credit Line Revolving | |
| Closed | $300,000 | Unknown | |
| Previous Owner | $201,000 | Unknown |
Similar Homes in Sebastopol, CA
Source: Bay Area Real Estate Information Services (BAREIS)
MLS Number: 325030169
APN: 130-190-014
- 3639 Frei Rd
- 8616 Green Valley Rd
- 8876 Green Valley Rd
- 1551 Laguna Rd
- 1220 Gravenstein Hwy N
- 5820 Hall Rd
- 1484 High School Rd
- 4605 Gravenstein Hwy N
- 5625 Occidental Rd
- 5505 Bravo Toro Ln
- 614 Live Oak Ave
- 9275 Ferguson Ct
- 417 Ragle Rd
- 7631 Healdsburg Ave
- 788 Ferguson Rd
- 361 Neva St
- 940 Ferguson Rd
- 421 West St
- 326 Jesse St
- 5210 Oak Meadow Dr

