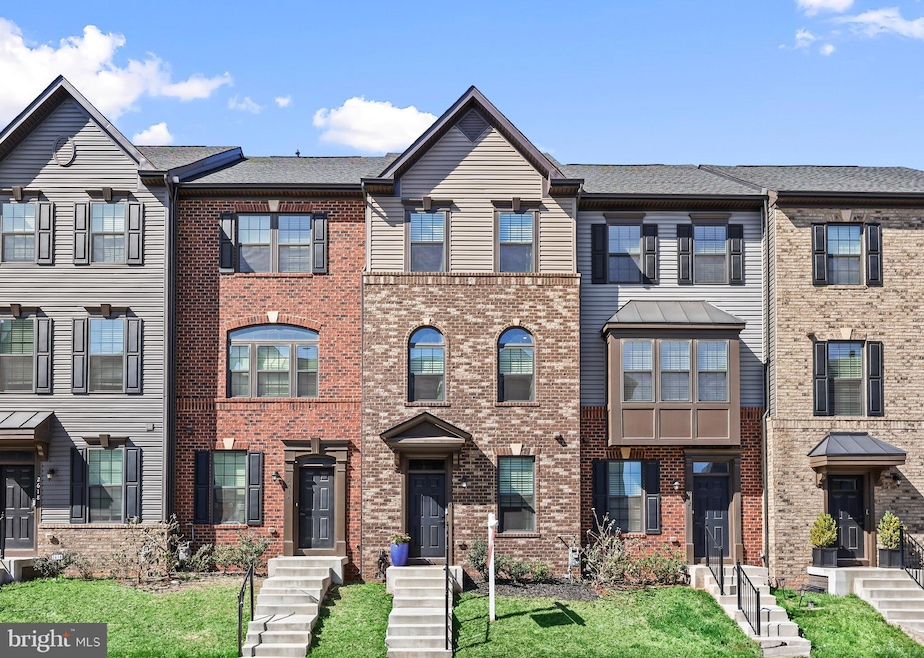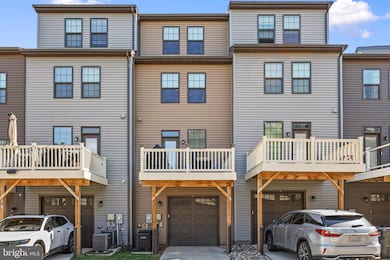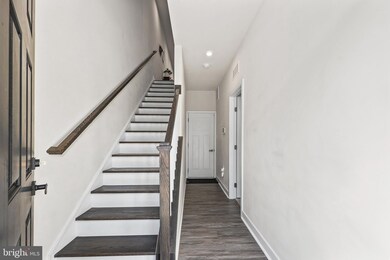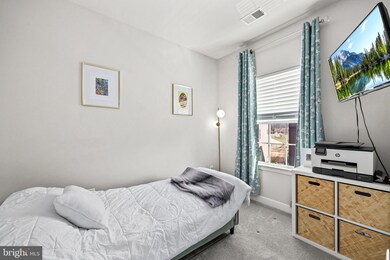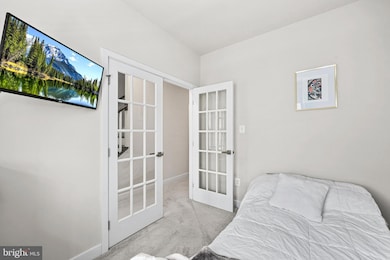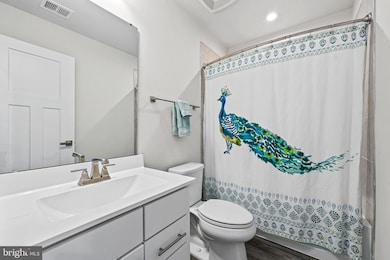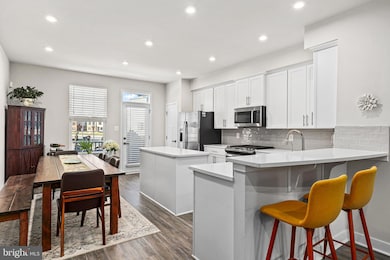
2614 Velocity Rd Herndon, VA 20171
Floris NeighborhoodEstimated payment $4,663/month
Highlights
- Open Floorplan
- Deck
- Main Floor Bedroom
- Rachel Carson Middle School Rated A
- Contemporary Architecture
- Attic
About This Home
Sleek & Stylish Modern Townhome in Desirable Neighborhood--Welcome to Foster's Glenn
Discover contemporary living in this exquisite modern townhome, perfectly designed for today’s lifestyle. Situated in the sought-after neighborhood, this stunning 4-bedroom and 4-full bathroom home boasts an open-concept layout, luxurious finishes, and a prime location.
Key Features: Spacious & Bright Interior: Step into a light-filled, open floor plan with high ceilings, large windows, and premium flooring throughout. The spacious living area seamlessly flows into the dining and kitchen spaces, ideal for both entertaining and everyday living. The Gourmet Kitchen offers a chef-inspired kitchen features stainless steel appliances, sleek quartz countertops, custom cabinetry, and a large island perfect for meal prep and casual dining. Eat-in table space in the kitchen and/or dining area. Additionally on the living level is the living area and dining area with access to the back deck.
On Upper level 1, you have the Private Primary Suite: Your private retreat awaits with a spacious bedroom #1, 2 closets, and a luxurious en-suite bath featuring a double vanity, modern fixtures, and a walk-in shower. The additional Bedroom #2 is generously sized with ample closet space and easy access to stylish bathrooms, perfect for guests, family, or a home office.
On the Upper level 2, you will find your private suite with a bedroom #3, and a full bathroom. Great for guests or a home office.
On the entry level is where you will find bedroom #4 with it's own attached full bathroom.
Modern Design Details: Clean lines, sophisticated finishes, and technology provide a truly elevated living experience. Additional Highlights: Attached garage with direct access to the home, plus driveway parking. In-unit laundry space on the upper level. Low-maintenance yard, ideal for busy professionals!
Listing Agent
Irene deLeon
Redfin Corporation License #0225065795

Townhouse Details
Home Type
- Townhome
Est. Annual Taxes
- $7,319
Year Built
- Built in 2021
Lot Details
- 1,159 Sq Ft Lot
- Property is in excellent condition
HOA Fees
- $147 Monthly HOA Fees
Parking
- 1 Car Attached Garage
- 1 Driveway Space
- Garage Door Opener
Home Design
- Contemporary Architecture
- Brick Exterior Construction
- Slab Foundation
Interior Spaces
- 1,924 Sq Ft Home
- Property has 4 Levels
- Open Floorplan
- Combination Dining and Living Room
- Attic
Kitchen
- Breakfast Area or Nook
- Eat-In Kitchen
- Stove
- Cooktop
- Built-In Microwave
- Dishwasher
- Kitchen Island
- Disposal
Bedrooms and Bathrooms
- Main Floor Bedroom
- Walk-In Closet
- Walk-in Shower
Laundry
- Laundry on upper level
- Dryer
- Washer
Outdoor Features
- Deck
Schools
- Carson Middle School
- Westfield High School
Utilities
- Forced Air Heating and Cooling System
- Natural Gas Water Heater
Listing and Financial Details
- Tax Lot 172
- Assessor Parcel Number 0242 11 0172
Community Details
Overview
- Association fees include lawn maintenance, management, road maintenance, snow removal, trash
- Foster's Glen HOA
- Foster's Glen Subdivision, Helpburn With Loft Floorplan
Recreation
- Community Playground
Pet Policy
- Dogs and Cats Allowed
Map
Home Values in the Area
Average Home Value in this Area
Tax History
| Year | Tax Paid | Tax Assessment Tax Assessment Total Assessment is a certain percentage of the fair market value that is determined by local assessors to be the total taxable value of land and additions on the property. | Land | Improvement |
|---|---|---|---|---|
| 2024 | $7,079 | $611,030 | $205,000 | $406,030 |
| 2023 | $6,979 | $618,400 | $205,000 | $413,400 |
| 2022 | $7,052 | $616,700 | $205,000 | $411,700 |
| 2021 | $3,004 | $256,000 | $256,000 | $0 |
| 2020 | $0 | $0 | $0 | $0 |
Property History
| Date | Event | Price | Change | Sq Ft Price |
|---|---|---|---|---|
| 04/18/2025 04/18/25 | Pending | -- | -- | -- |
| 04/17/2025 04/17/25 | Price Changed | $699,900 | -2.1% | $364 / Sq Ft |
| 04/03/2025 04/03/25 | For Sale | $715,000 | -- | $372 / Sq Ft |
Similar Homes in Herndon, VA
Source: Bright MLS
MLS Number: VAFX2229824
APN: 0242-11-0172
- 14030 Sunrise Valley Dr
- 2603 Loganberry Dr
- 2601 Loganberry Dr
- 2715 Copper Creek Rd
- 2658 River Birch Rd
- 2621 River Birch Rd
- 2623 River Birch Rd
- 2613 River Birch Rd
- 2614 River Birch Rd
- 2607 River Birch Rd
- 13928 Aviation Place
- 13930 Aviation Place
- 2603 River Birch Rd
- 2601 River Birch Rd
- 13722 Aviation Place
- 13724 Aviation Place
- 13691 Saint Johns Wood Place
- 0A-2 River Birch Rd
- 0A River Birch Rd
- 13674 Saint Johns Wood Place
