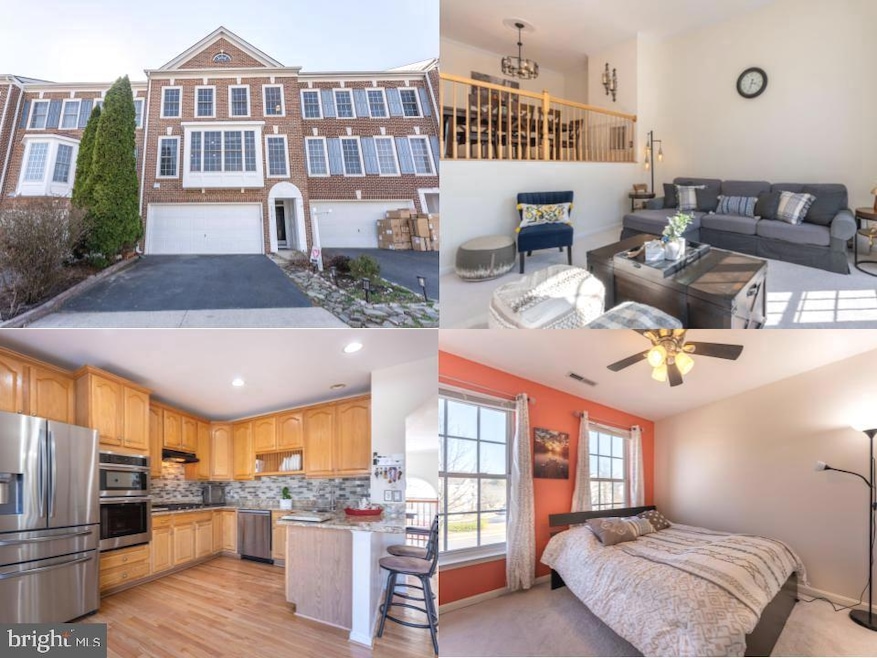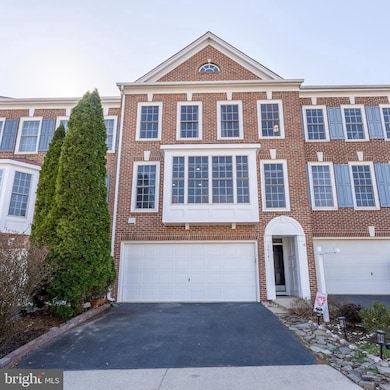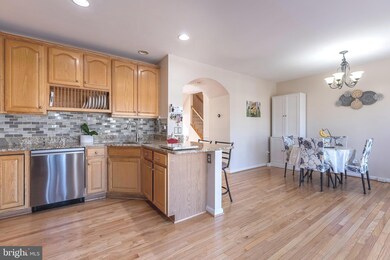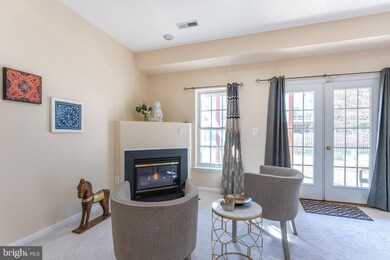
26141 Kennywood Square Chantilly, VA 20152
Highlights
- Pier or Dock
- Fitness Center
- 1 Fireplace
- Little River Elementary School Rated A
- Colonial Architecture
- 2-minute walk to Mink Meadows Park
About This Home
As of April 2025Welcome to this beautiful 3-bedroom, 2.5-bathroom townhome offering comfort, style, and functionality. The open kitchen with all new appliances in 2024 and breakfast area offers plenty of room to hang out with the chef and the dining area overlooks a bright and inviting family room, perfect for entertaining or everyday living. The kitchen and dining area feature wood floors, adding warmth and charm to the space.
Downstairs, you'll find a cozy den area, ideal for a home office, media room, or play space. The primary suite offers a relaxing retreat with a sitting tub in the en-suite bathroom. With updated and renovated bathrooms throughout.
Outdoor spaces include a deck for morning coffee or evening gatherings, plus a brick patio below for additional entertaining space. The two-car garage provides ample storage, and there’s plenty of guest parking for visitors.
Easy commute to anywhere with access to Braddock Rd, Rt 50, and 28.
Don’t miss out on this fantastic home that blends comfort, convenience, and style—schedule your tour today!
Townhouse Details
Home Type
- Townhome
Est. Annual Taxes
- $5,224
Year Built
- Built in 2000
Lot Details
- 1,742 Sq Ft Lot
HOA Fees
- $108 Monthly HOA Fees
Parking
- 2 Car Attached Garage
- 2 Driveway Spaces
- Front Facing Garage
- Garage Door Opener
Home Design
- Colonial Architecture
- Brick Exterior Construction
- Vinyl Siding
Interior Spaces
- 2,394 Sq Ft Home
- Property has 3 Levels
- Ceiling Fan
- 1 Fireplace
- Screen For Fireplace
- Window Treatments
- Entrance Foyer
- Living Room
- Finished Basement
- Basement Fills Entire Space Under The House
Kitchen
- Built-In Oven
- Cooktop
- Built-In Microwave
- Ice Maker
- Dishwasher
- Disposal
Bedrooms and Bathrooms
- 3 Bedrooms
Laundry
- Dryer
- Washer
Schools
- Little River Elementary School
- J. Michael Lunsford Middle School
- Freedom High School
Utilities
- Forced Air Heating and Cooling System
- Natural Gas Water Heater
Listing and Financial Details
- Assessor Parcel Number 099350453000
Community Details
Overview
- Association fees include common area maintenance, insurance, pool(s), reserve funds, snow removal, trash
- South Riding Subdivision
Amenities
- Common Area
- Community Center
- Party Room
Recreation
- Pier or Dock
- Golf Course Membership Available
- Tennis Courts
- Baseball Field
- Soccer Field
- Indoor Tennis Courts
- Community Basketball Court
- Volleyball Courts
- Community Playground
- Fitness Center
- Community Pool
- Jogging Path
Map
Home Values in the Area
Average Home Value in this Area
Property History
| Date | Event | Price | Change | Sq Ft Price |
|---|---|---|---|---|
| 04/10/2025 04/10/25 | Sold | $705,000 | +3.7% | $294 / Sq Ft |
| 03/13/2025 03/13/25 | For Sale | $679,888 | +63.8% | $284 / Sq Ft |
| 04/10/2015 04/10/15 | Sold | $415,000 | -1.1% | $176 / Sq Ft |
| 03/10/2015 03/10/15 | Pending | -- | -- | -- |
| 02/28/2015 02/28/15 | For Sale | $419,500 | 0.0% | $178 / Sq Ft |
| 03/31/2013 03/31/13 | Rented | $2,300 | -6.1% | -- |
| 03/30/2013 03/30/13 | Under Contract | -- | -- | -- |
| 01/30/2013 01/30/13 | For Rent | $2,450 | -- | -- |
Tax History
| Year | Tax Paid | Tax Assessment Tax Assessment Total Assessment is a certain percentage of the fair market value that is determined by local assessors to be the total taxable value of land and additions on the property. | Land | Improvement |
|---|---|---|---|---|
| 2024 | $5,224 | $603,970 | $200,000 | $403,970 |
| 2023 | $4,797 | $548,250 | $170,000 | $378,250 |
| 2022 | $4,750 | $533,760 | $170,000 | $363,760 |
| 2021 | $4,712 | $480,860 | $130,000 | $350,860 |
| 2020 | $4,512 | $435,910 | $130,000 | $305,910 |
| 2019 | $4,382 | $419,300 | $130,000 | $289,300 |
| 2018 | $4,424 | $407,740 | $115,000 | $292,740 |
| 2017 | $4,395 | $390,660 | $115,000 | $275,660 |
| 2016 | $4,266 | $372,610 | $0 | $0 |
| 2015 | $4,209 | $255,870 | $0 | $255,870 |
| 2014 | $4,239 | $251,980 | $0 | $251,980 |
Mortgage History
| Date | Status | Loan Amount | Loan Type |
|---|---|---|---|
| Open | $564,000 | New Conventional | |
| Previous Owner | $295,000 | New Conventional | |
| Previous Owner | $335,000 | New Conventional | |
| Previous Owner | $333,700 | New Conventional |
Deed History
| Date | Type | Sale Price | Title Company |
|---|---|---|---|
| Deed | $705,000 | First American Title | |
| Gift Deed | -- | None Listed On Document | |
| Warranty Deed | $415,000 | -- | |
| Deed | $433,000 | -- |
Similar Homes in Chantilly, VA
Source: Bright MLS
MLS Number: VALO2089906
APN: 099-35-0453
- 26071 Nimbleton Square
- 26190 Ocala Cir
- 43528 Laidlow St
- 26215 Ocala Cir
- 26149 Sealock Ln
- 43453 Parish St
- 4628 Fairfax Manor Ct
- 4621 Fairfax Manor Ct
- 26004 Talamore Dr
- 25900 Rickmansworth Ln
- 0 Fairfax Manor Ct Unit VAFX2160912
- 26422 Linton Pasture Place
- 4610 Fairfax Manor Ct
- 25782 Mayville Ct
- 4622 Fairfax Manor Ct
- 4616 Fairfax Manor Ct
- 4615 Fairfax Manor Ct
- 4627 Fairfax Manor Ct
- 43185 Quilting Ln
- 43871 Thomas Bridges Ct






