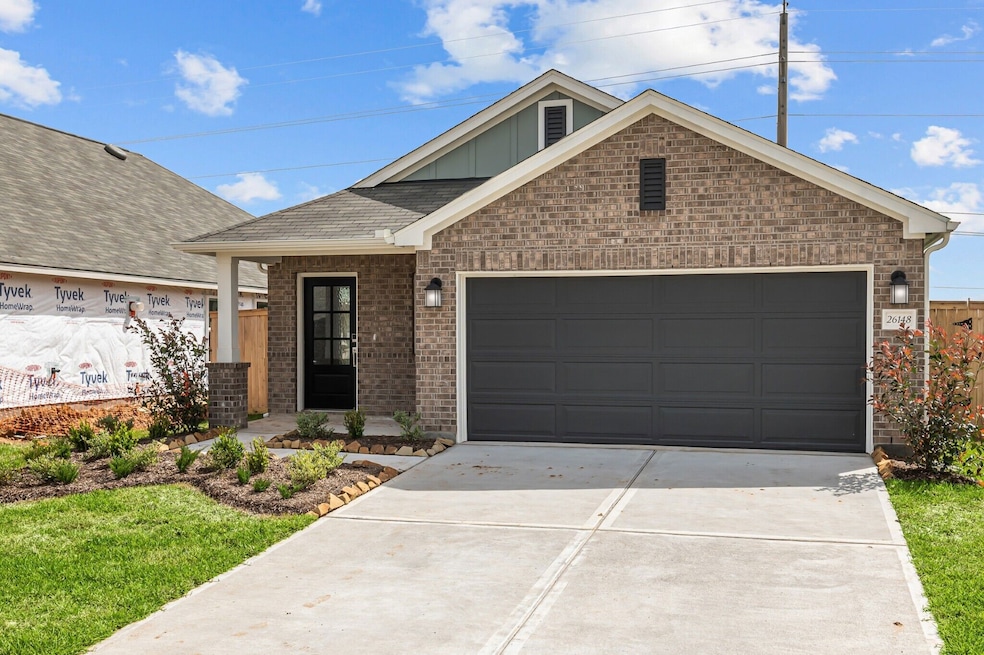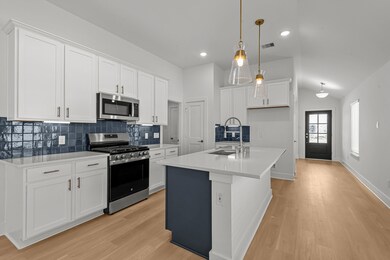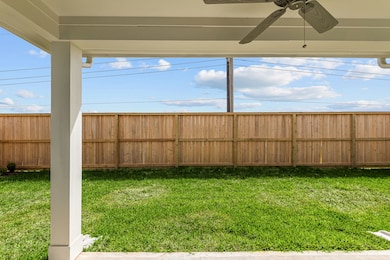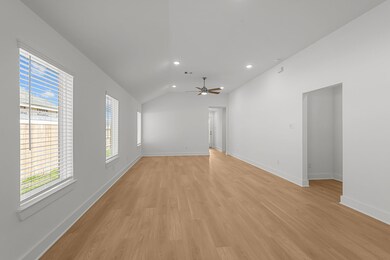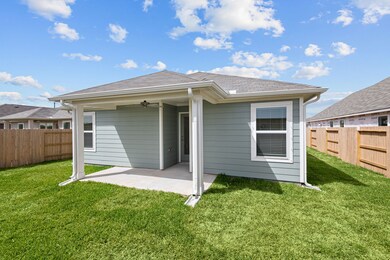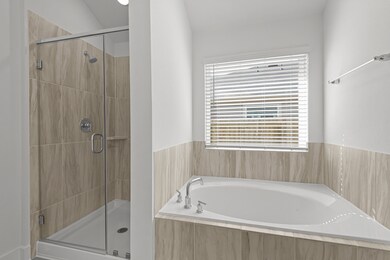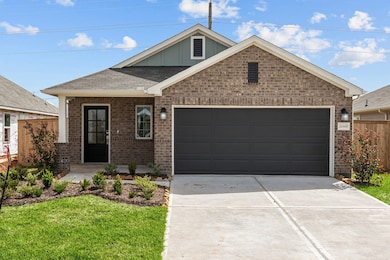
26148 Ethereal Rd La Marque, TX 77568
Hitchcock NeighborhoodEstimated payment $1,754/month
Highlights
- New Construction
- Community Playground
- 1-Story Property
- Pond in Community
- Trails
About This Home
Located at 26148 Ethereal Road in La Marque, TX, this stunning new single-story home offers a perfect blend of comfort and style, embodying modern living at its finest. Boasting 4 bedrooms, 2 bathrooms, and a 2-car garage, this new construction home is a true gem awaiting its first owners.
As you step inside, you're greeted by an inviting open floorplan that seamlessly connects the kitchen, living, and dining areas, perfect for both everyday living and entertaining guests. The neutral color palette throughout the home provides a canvas for personalization and creates a warm and welcoming atmosphere.
The well-equipped kitchen is a hub of culinary creativity with sleek countertops, modern appliances, and ample storage space, making meal preparation a delightful experience.
The owner's bedroom provides a peaceful retreat with an en-suite bathroom offering both functionality and elegance. Three additional bedrooms offer flexibility for a growing family, a home office, or a guest room. The second full bathroom is conveniently located to serve the remaining bedrooms and guests alike.
Step outside to the covered patio and envision cozy evenings spent enjoying the fresh air or hosting barbecues with friends and family. The expansive backyard provides ample space for outdoor activities or gardening, allowing you to create your own personal oasis.
Don't miss the chance to make this house your new home and create lasting mem... MLS# 89842360
Home Details
Home Type
- Single Family
Year Built
- 2024
Parking
- 2 Car Garage
Home Design
- Quick Move-In Home
- Periwinkle Plan
Interior Spaces
- 1,689 Sq Ft Home
- 1-Story Property
Bedrooms and Bathrooms
- 4 Bedrooms
- 2 Full Bathrooms
Listing and Financial Details
- Home Available for Move-In on 2/22/25
Community Details
Overview
- Actively Selling
- Built by M/I Homes
- Ambrose Subdivision
- Pond in Community
Recreation
- Community Playground
- Trails
Sales Office
- 5022 Perennial Lane
- La Marque, TX 77568
- 281-607-1441
- Builder Spec Website
Office Hours
- Mon-Sat 10am-6pm; Sun 12pm-6pm
Map
Home Values in the Area
Average Home Value in this Area
Property History
| Date | Event | Price | Change | Sq Ft Price |
|---|---|---|---|---|
| 04/25/2025 04/25/25 | Price Changed | $266,990 | -0.7% | $158 / Sq Ft |
| 04/14/2025 04/14/25 | Price Changed | $268,990 | -0.4% | $159 / Sq Ft |
| 04/08/2025 04/08/25 | Price Changed | $269,990 | -0.4% | $160 / Sq Ft |
| 03/24/2025 03/24/25 | Price Changed | $270,990 | -0.7% | $160 / Sq Ft |
| 03/18/2025 03/18/25 | Price Changed | $272,990 | -0.4% | $162 / Sq Ft |
| 03/03/2025 03/03/25 | Price Changed | $273,990 | -0.4% | $162 / Sq Ft |
| 02/24/2025 02/24/25 | Price Changed | $274,990 | -1.8% | $163 / Sq Ft |
| 02/11/2025 02/11/25 | Price Changed | $279,990 | -3.4% | $166 / Sq Ft |
| 01/30/2025 01/30/25 | Price Changed | $289,990 | -3.7% | $172 / Sq Ft |
| 01/06/2025 01/06/25 | Price Changed | $300,990 | -1.6% | $178 / Sq Ft |
| 12/10/2024 12/10/24 | Price Changed | $305,990 | -1.0% | $181 / Sq Ft |
| 10/08/2024 10/08/24 | For Sale | $308,990 | -- | $183 / Sq Ft |
Similar Homes in the area
- 5022 Perennial Ln
- 5022 Perennial Ln
- 5022 Perennial Ln
- 5022 Perennial Ln
- 5022 Perennial Ln
- 5022 Perennial Ln
- 5022 Perennial Ln
- 5022 Perennial Ln
- 5022 Perennial Ln
- 5022 Perennial Ln
- 5022 Perennial Ln
- 5022 Perennial Ln
- 5022 Perennial Ln
- 5022 Perennial Ln
- 5022 Perennial Ln
- 5022 Perennial Ln
- 5022 Perennial Ln
- 5022 Perennial Ln
- 5022 Perennial Ln
- 5022 Perennial Ln
