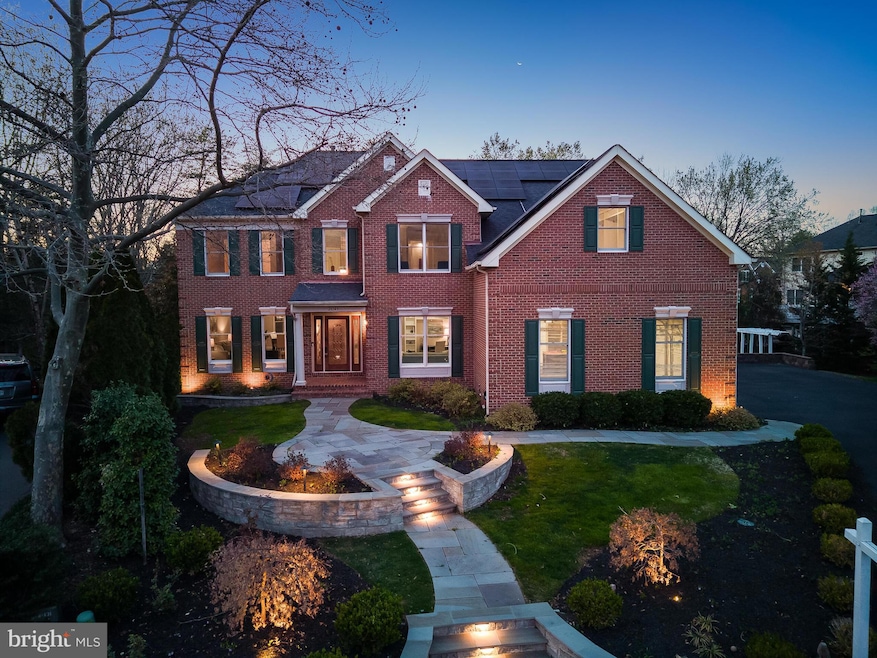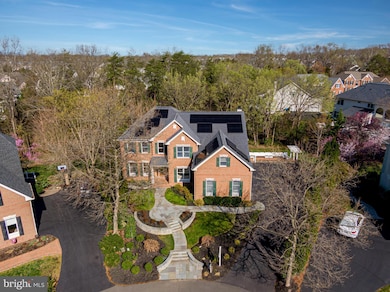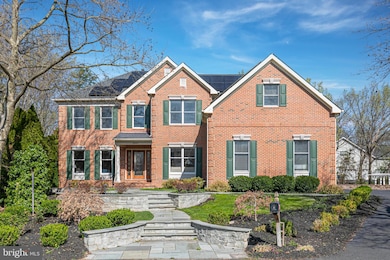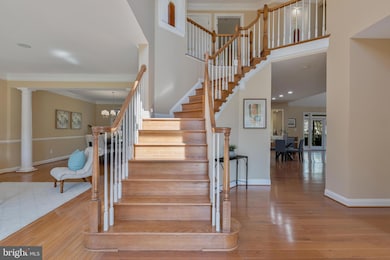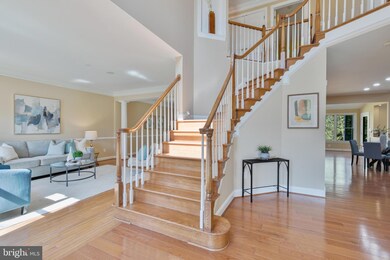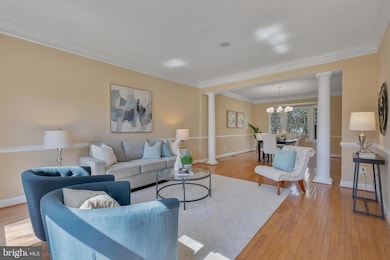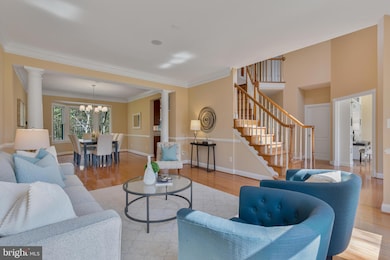
26149 Sealock Ln Chantilly, VA 20152
Estimated payment $8,239/month
Highlights
- 0.46 Acre Lot
- Colonial Architecture
- 3 Car Attached Garage
- Little River Elementary School Rated A
- 1 Fireplace
- 3-minute walk to Mink Meadows Park
About This Home
Welcome home to 26149 Sealock Lane – Nestled in the coveted South Riding neighborhood of Chantilly, this exquisite 5,300+ SQFT home offers the perfect blend of modern updates and timeless elegance. Situated on a premiere lot, this property provides unmatched privacy and space, making it an ideal retreat for those seeking luxury and comfort. The main level of the home features a grand 2-story foyer, a formal living room and dining room, and an office. The heart of the home is a complete open-concept space with a chef’s kitchen that opens to a breakfast room, a finished sun-room, a 2-story great room, and the 4-season porch! The recently updated kitchen has custom cabinetry, an exotic granite countertop, and top-of-the line Miele appliances (including a built-in coffee machine)! This level is complete with a pantry/laundry room and access to the oversized 3-car garage with a prep kitchen! Two separate grand staircases lead to the upper level, which hosts the primary suite—complete with a walk-in closet and newly renovated bathroom with a zero-entry shower, dual vanities, and a beautiful free-standing tub! This level also has 3 additional bedrooms and a renovated guest bath. The walk-out lower level is the perfect space for entertaining, with a media room, full kitchenette, large rec room, and another full bath. There is also access to the patio, deck and screened-in porch from this level! This home sits on a premiere lot, providing both exceptional curb appeal and a private, spacious backyard perfect for outdoor activities and gatherings. Additional updates include a newer roof, built-in speaker system, exterior uplighting and an irrigation system, and owned SOLAR PANELS!!! Located in the highly sought-after/amenity rich South Riding community, this home is just minutes away from top-rated schools, in community parks, sports courts, pools, sports fields, and abundant shopping and dining options! With easy access to major highways and Dulles Airport, you’ll have everything you need within reach. Don't miss the opportunity to make this stunning property your forever home. Schedule a private tour today and experience the luxury and comfort this home offers firsthand!
Home Details
Home Type
- Single Family
Est. Annual Taxes
- $8,794
Year Built
- Built in 2000
Lot Details
- 0.46 Acre Lot
- Property is zoned PDH4
HOA Fees
- $110 Monthly HOA Fees
Parking
- 3 Car Attached Garage
- Side Facing Garage
- Driveway
Home Design
- Colonial Architecture
- Brick Exterior Construction
- Masonry
Interior Spaces
- Property has 3 Levels
- 1 Fireplace
- Natural lighting in basement
Bedrooms and Bathrooms
- 4 Bedrooms
Utilities
- Zoned Heating and Cooling
- Natural Gas Water Heater
Community Details
- South Riding Subdivision
Listing and Financial Details
- Assessor Parcel Number 099360260000
Map
Home Values in the Area
Average Home Value in this Area
Tax History
| Year | Tax Paid | Tax Assessment Tax Assessment Total Assessment is a certain percentage of the fair market value that is determined by local assessors to be the total taxable value of land and additions on the property. | Land | Improvement |
|---|---|---|---|---|
| 2024 | $8,794 | $1,016,700 | $306,300 | $710,400 |
| 2023 | $8,576 | $980,100 | $321,300 | $658,800 |
| 2022 | $8,017 | $900,740 | $251,300 | $649,440 |
| 2021 | $7,638 | $779,420 | $221,300 | $558,120 |
| 2020 | $7,165 | $692,300 | $206,300 | $486,000 |
| 2019 | $7,143 | $683,560 | $206,300 | $477,260 |
| 2018 | $7,200 | $663,560 | $186,300 | $477,260 |
| 2017 | $7,179 | $638,140 | $186,300 | $451,840 |
| 2016 | $7,267 | $634,700 | $0 | $0 |
| 2015 | $6,934 | $424,620 | $0 | $424,620 |
| 2014 | $7,014 | $420,930 | $0 | $420,930 |
Property History
| Date | Event | Price | Change | Sq Ft Price |
|---|---|---|---|---|
| 04/23/2025 04/23/25 | Price Changed | $1,325,000 | -1.8% | $245 / Sq Ft |
| 04/03/2025 04/03/25 | For Sale | $1,349,000 | -- | $250 / Sq Ft |
Deed History
| Date | Type | Sale Price | Title Company |
|---|---|---|---|
| Deed | -- | None Listed On Document | |
| Deed | $450,243 | -- |
Mortgage History
| Date | Status | Loan Amount | Loan Type |
|---|---|---|---|
| Previous Owner | $228,467 | New Conventional | |
| Previous Owner | $200,000 | Credit Line Revolving | |
| Previous Owner | $268,000 | New Conventional | |
| Previous Owner | $356,800 | No Value Available |
Similar Homes in Chantilly, VA
Source: Bright MLS
MLS Number: VALO2092686
APN: 099-36-0260
- 26190 Ocala Cir
- 4628 Fairfax Manor Ct
- 26215 Ocala Cir
- 26071 Nimbleton Square
- 4621 Fairfax Manor Ct
- 43528 Laidlow St
- 0 Fairfax Manor Ct Unit VAFX2160912
- 4610 Fairfax Manor Ct
- 43453 Parish St
- 4622 Fairfax Manor Ct
- 4616 Fairfax Manor Ct
- 4615 Fairfax Manor Ct
- 4627 Fairfax Manor Ct
- 26004 Talamore Dr
- 25900 Rickmansworth Ln
- 26422 Linton Pasture Place
- 4480 Pleasant Valley Rd
- 43871 Thomas Bridges Ct
- 25782 Mayville Ct
- 15230 Louis Mill Dr
