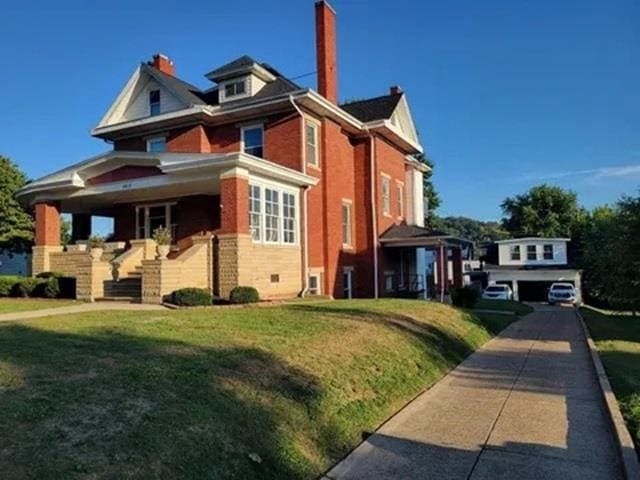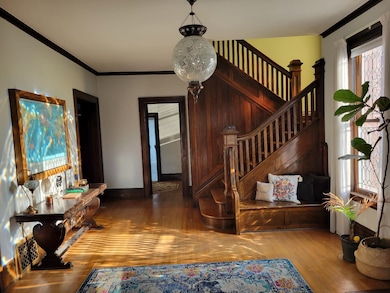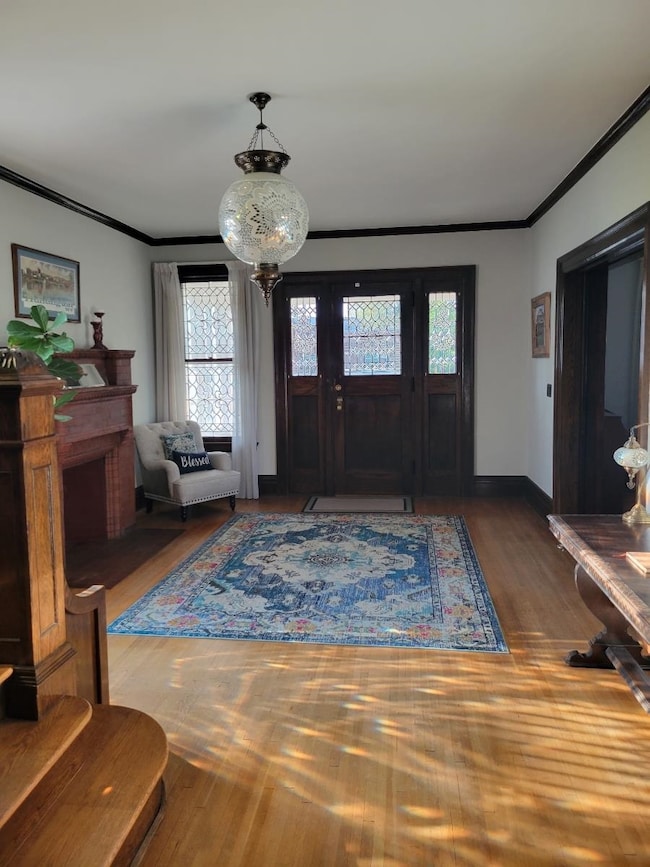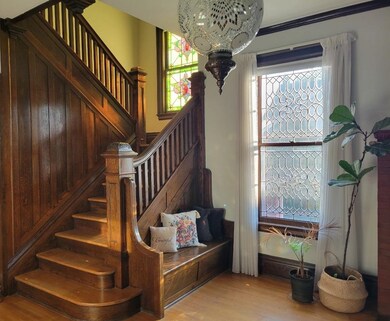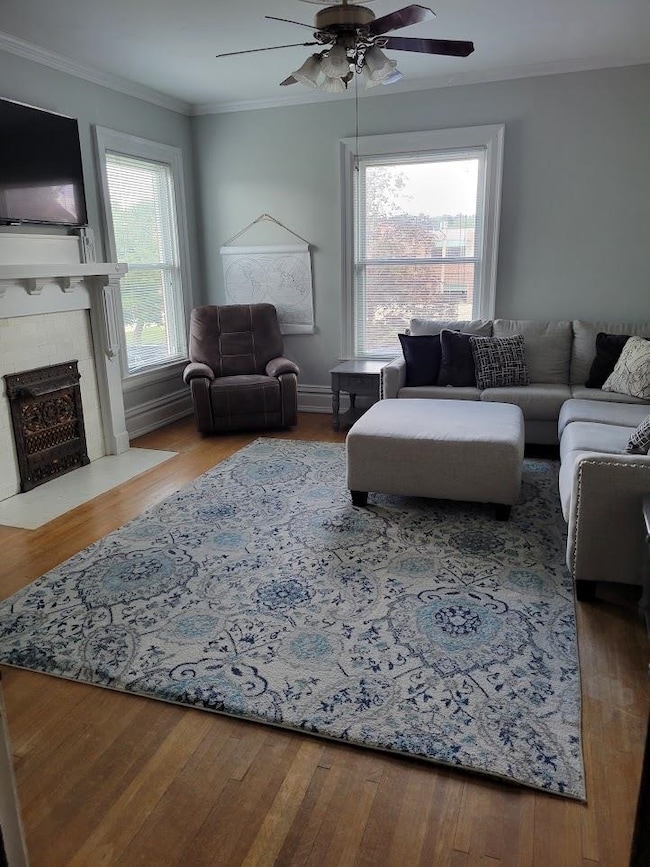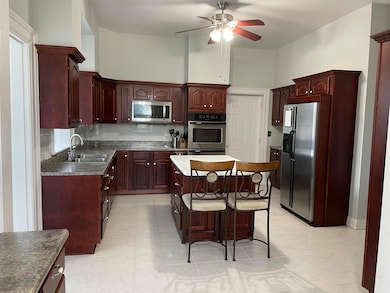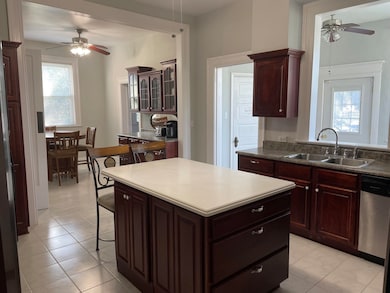
2615 3rd Ave Huntington, WV 25702
Highlawn NeighborhoodEstimated payment $3,628/month
Highlights
- Deck
- 2 Car Detached Garage
- Porch
- Plywood Flooring
- Fireplace
- Brick or Stone Mason
About This Home
This beautiful, large, majestic home is now available. This home offers 4 finished floors of living comfort, a large back yard, plenty of off street parking, two car garage with a fabulous R B and B studio above. Many updates, unbelievable wood work, stain glass windows, pocket doors, plus an elevator! Easy driving distance to Nucor! Rental possibilities also. So much to see! Not to mention close to both Cabell Huntington and St Mary's Hospitals. Close distance to Marshall University and super restaurants. Start your 2025 in this wonderful home! Priced below appraisal at $595,000.
Home Details
Home Type
- Single Family
Est. Annual Taxes
- $5,022
Year Built
- Built in 1914
Lot Details
- Lot Dimensions are 100x185x100x185
- Level Lot
Home Design
- Brick or Stone Mason
- Shingle Roof
Interior Spaces
- 6,411 Sq Ft Home
- 2.5-Story Property
- Living Quarters
- Fireplace
- Finished Basement
- Basement Fills Entire Space Under The House
Kitchen
- Oven or Range
- Range
- Dishwasher
Flooring
- Plywood
- Concrete
- Tile
Bedrooms and Bathrooms
- 7 Bedrooms
- 5 Full Bathrooms
Laundry
- Dryer
- Washer
Parking
- 2 Car Detached Garage
- Parking Pad
- Garage Door Opener
- Off-Street Parking
Outdoor Features
- Deck
- Porch
Schools
- Highlawn Elementary School
- Huntington Middle School
- Huntington High School
Utilities
- Central Heating and Cooling System
Listing and Financial Details
- Assessor Parcel Number 0511017600000000
Map
Home Values in the Area
Average Home Value in this Area
Tax History
| Year | Tax Paid | Tax Assessment Tax Assessment Total Assessment is a certain percentage of the fair market value that is determined by local assessors to be the total taxable value of land and additions on the property. | Land | Improvement |
|---|---|---|---|---|
| 2024 | $5,022 | $148,620 | $22,920 | $125,700 |
| 2023 | $5,022 | $139,620 | $22,920 | $116,700 |
| 2022 | $2,377 | $139,620 | $22,920 | $116,700 |
| 2021 | $2,318 | $135,480 | $22,920 | $112,560 |
| 2020 | $2,238 | $135,480 | $22,920 | $112,560 |
| 2019 | $755 | $135,480 | $22,920 | $112,560 |
| 2018 | $1,957 | $135,480 | $22,920 | $112,560 |
| 2017 | $1,958 | $135,480 | $22,920 | $112,560 |
| 2016 | $1,956 | $135,480 | $22,920 | $112,560 |
| 2015 | $1,758 | $124,020 | $11,460 | $112,560 |
| 2014 | $1,760 | $124,020 | $11,460 | $112,560 |
Property History
| Date | Event | Price | Change | Sq Ft Price |
|---|---|---|---|---|
| 04/25/2025 04/25/25 | Price Changed | $574,999 | -3.4% | $90 / Sq Ft |
| 11/14/2024 11/14/24 | For Sale | $595,000 | +155.4% | $93 / Sq Ft |
| 02/20/2019 02/20/19 | Sold | $233,000 | -12.1% | $57 / Sq Ft |
| 11/20/2018 11/20/18 | Pending | -- | -- | -- |
| 11/15/2018 11/15/18 | Price Changed | $265,000 | -7.0% | $65 / Sq Ft |
| 10/01/2018 10/01/18 | Price Changed | $285,000 | -5.0% | $70 / Sq Ft |
| 09/08/2018 09/08/18 | For Sale | $300,000 | -- | $73 / Sq Ft |
Deed History
| Date | Type | Sale Price | Title Company |
|---|---|---|---|
| Fiduciary Deed | $233,000 | Bestitle |
Mortgage History
| Date | Status | Loan Amount | Loan Type |
|---|---|---|---|
| Open | $37,500 | New Conventional | |
| Open | $209,700 | New Conventional |
Similar Home in Huntington, WV
Source: Huntington Board of REALTORS®
MLS Number: 180088
APN: 05-11-01760000
