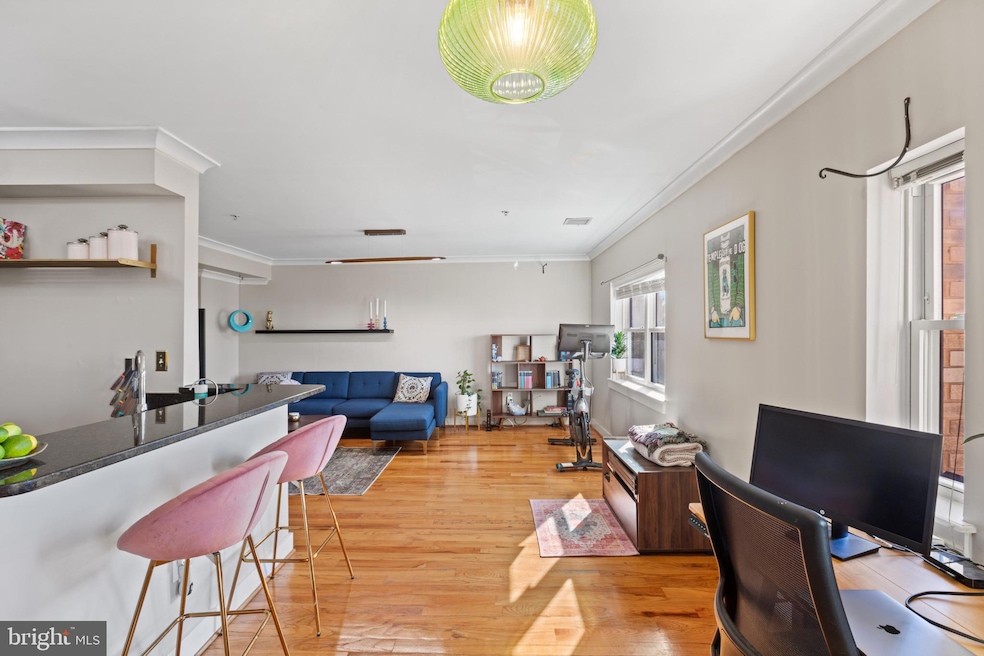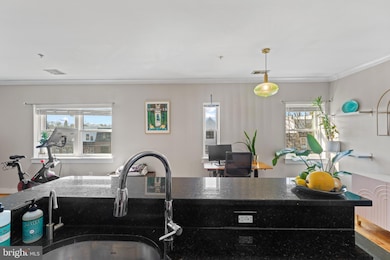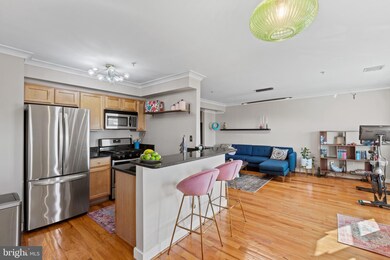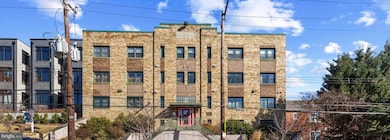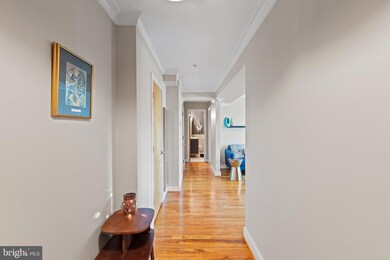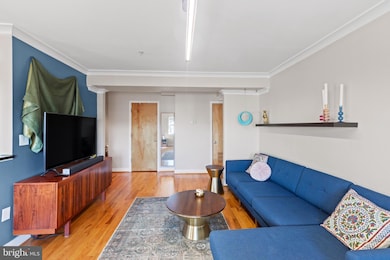
2615 4th St NE Unit 201 Washington, DC 20002
Edgewood NeighborhoodEstimated payment $2,199/month
Highlights
- City View
- Art Deco Architecture
- Main Floor Bedroom
- Open Floorplan
- Wood Flooring
- 4-minute walk to Edgewood Recreation Center
About This Home
This expansive 758sf one-bedroom stunner explodes with natural light and openness! The versatile floorplan can host an office in addition to a living area, 2nd sitting area and a dining room. The open kitchen with its island invites gourmands. The renovated bathroom with railway tile is one to show off. The bedroom is a sanctuary that can accommodate a desk or wardrobe. New washer and dryer! The BONUS is that the Owner will consider leaving all furniture! Less than one mile to Brookland Metro and also near Rhode Island Ave Metro. Short minutes to Catholic University, and the Basilica of the National Shrine, 12th St retail and restaurants, Rhode Island Place Shopping Center with Giant, Home Depot and YES! Organic Market, and Monroe St Market. Primrose, Menomale pizzeria, Right Proper Brewing and Food Hall please palates!
Open House Schedule
-
Saturday, April 26, 20252:00 to 4:00 pm4/26/2025 2:00:00 PM +00:004/26/2025 4:00:00 PM +00:00This expansive 758sf one-bedroom stunner explodes with natural light and openness! The versatile floorplan can host an office in addition to a living area, 2nd sitting area and a dining room. The open kitchen with its island invites gourmands. The renovated bathroom with railway tile is one to show off. The BONUS is that the Owner will consider leaving all furniture! In-unit laundry. Near Rhode Is and Brookland Metro, Catholic University and retail amenities.Add to Calendar
Property Details
Home Type
- Condominium
Est. Annual Taxes
- $2,097
Year Built
- Built in 1940
Lot Details
- West Facing Home
- Property is in excellent condition
HOA Fees
- $350 Monthly HOA Fees
Parking
- On-Street Parking
Home Design
- Art Deco Architecture
- Brick Exterior Construction
Interior Spaces
- 758 Sq Ft Home
- Property has 1 Level
- Open Floorplan
- Crown Molding
- Window Treatments
- Living Room
- Dining Room
- Wood Flooring
- City Views
- Intercom
Kitchen
- Breakfast Area or Nook
- Eat-In Kitchen
- Gas Oven or Range
- Microwave
- Dishwasher
- Kitchen Island
- Upgraded Countertops
- Disposal
Bedrooms and Bathrooms
- 1 Main Level Bedroom
- 1 Full Bathroom
Laundry
- Laundry Room
- Front Loading Dryer
- Front Loading Washer
Utilities
- Air Source Heat Pump
- Vented Exhaust Fan
- Natural Gas Water Heater
Listing and Financial Details
- Assessor Parcel Number 3634//2032
Community Details
Overview
- Association fees include common area maintenance, gas, management, insurance, reserve funds, sewer, water, trash, exterior building maintenance
- 26 Units
- Low-Rise Condominium
- Brookland Community
- Brookland Subdivision
Pet Policy
- Pets Allowed
Security
- Fire and Smoke Detector
- Fire Sprinkler System
Map
Home Values in the Area
Average Home Value in this Area
Tax History
| Year | Tax Paid | Tax Assessment Tax Assessment Total Assessment is a certain percentage of the fair market value that is determined by local assessors to be the total taxable value of land and additions on the property. | Land | Improvement |
|---|---|---|---|---|
| 2024 | $2,097 | $348,960 | $104,690 | $244,270 |
| 2023 | $2,236 | $361,820 | $108,550 | $253,270 |
| 2022 | $2,094 | $345,670 | $103,700 | $241,970 |
| 2021 | $1,915 | $333,450 | $100,030 | $233,420 |
| 2020 | $1,849 | $314,480 | $94,340 | $220,140 |
| 2019 | $1,687 | $280,550 | $84,160 | $196,390 |
| 2018 | $1,547 | $255,310 | $0 | $0 |
| 2017 | $1,483 | $248,150 | $0 | $0 |
| 2016 | $1,355 | $231,060 | $0 | $0 |
| 2015 | $1,309 | $225,370 | $0 | $0 |
| 2014 | $1,083 | $205,720 | $0 | $0 |
Property History
| Date | Event | Price | Change | Sq Ft Price |
|---|---|---|---|---|
| 04/10/2025 04/10/25 | For Rent | $1,875 | 0.0% | -- |
| 03/06/2025 03/06/25 | For Sale | $299,900 | +33.0% | $396 / Sq Ft |
| 12/23/2013 12/23/13 | Sold | $225,500 | +7.6% | $297 / Sq Ft |
| 11/20/2013 11/20/13 | Pending | -- | -- | -- |
| 11/15/2013 11/15/13 | For Sale | $209,495 | -- | $276 / Sq Ft |
Deed History
| Date | Type | Sale Price | Title Company |
|---|---|---|---|
| Deed | -- | -- | |
| Warranty Deed | $249,500 | -- |
Mortgage History
| Date | Status | Loan Amount | Loan Type |
|---|---|---|---|
| Open | $200,500 | New Conventional | |
| Closed | $200,500 | New Conventional | |
| Previous Owner | $187,995 | VA | |
| Previous Owner | $213,000 | VA | |
| Previous Owner | $253,242 | New Conventional |
Similar Homes in Washington, DC
Source: Bright MLS
MLS Number: DCDC2188540
APN: 3634-2032
- 2615 4th St NE Unit 306
- 2615 4th St NE Unit 202
- 421 Evarts St NE Unit 3
- 401 Douglas St NE Unit B
- 412 Evarts St NE Unit 3
- 2625 3rd St NE Unit 105
- 517 Montana Ave NE Unit 4
- 517 Montana Ave NE Unit 104
- 2527 3rd St NE
- 515 Franklin St NE
- 2809 4th St NE
- 228 Cromwell Terrace NE
- 622 Evarts St NE
- 225 Cromwell Terrace NE
- 2821 5th St NE
- 201 Douglas St NE
- 2811 6th St NE
- 2842 Chancellors Way NE
- 213 Channing St NE
- 2866 Chancellor's Way NE
