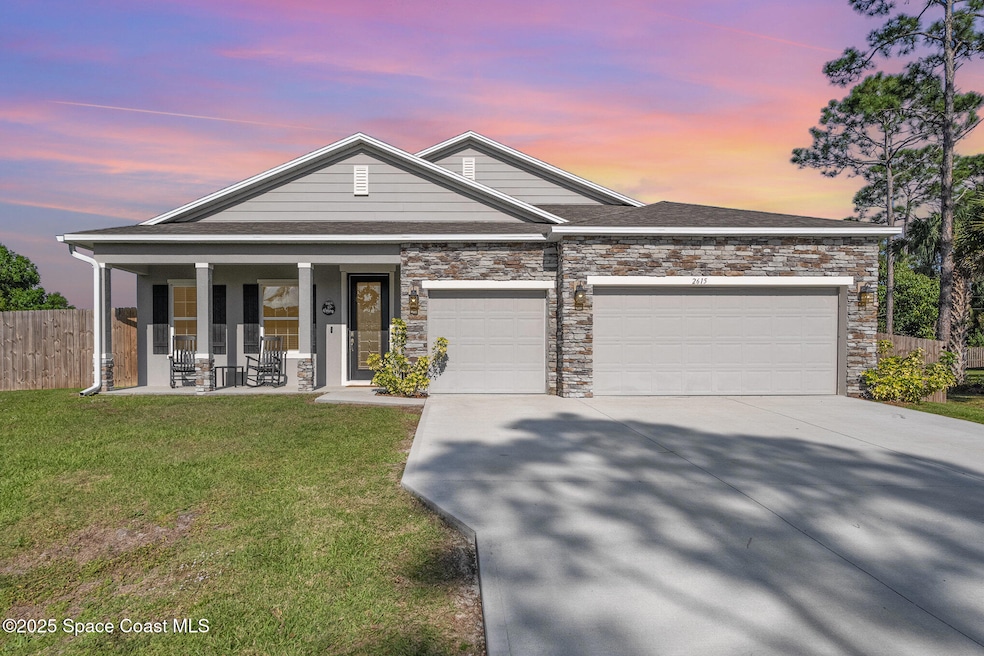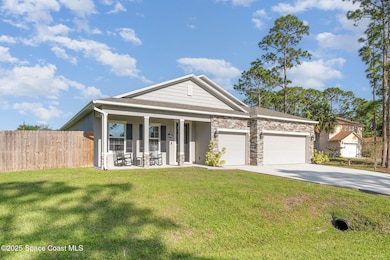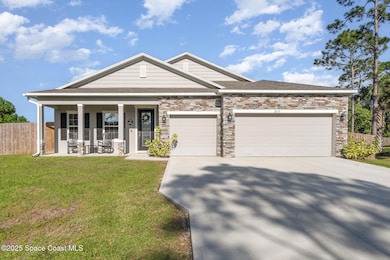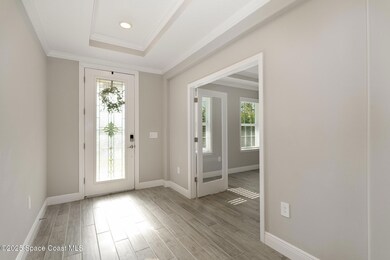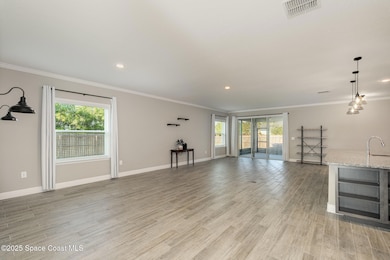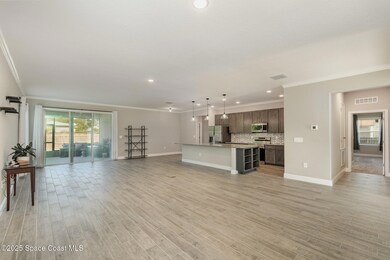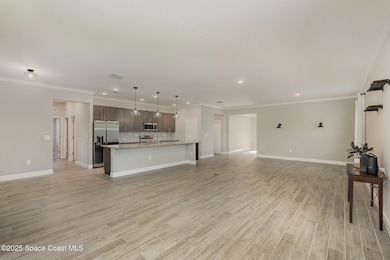
2615 Carson Dr SE Palm Bay, FL 32909
Highlights
- View of Trees or Woods
- Traditional Architecture
- No HOA
- Open Floorplan
- Corner Lot
- 2-minute walk to Bill Madden Park
About This Home
As of April 2025Discover your dream home in this exquisite 4-bedroom, 3-bathroom masterpiece with a spacious 3-car garage, located on a generous oversized corner lot. The popular Harmony floor plan offers a perfect blend of style and functionality, with two primary suites providing ultimate privacy and comfort—ideal for multi-generational living or accommodating guests. A separate office adds the perfect space for productivity, whether you're working from home or need a quiet retreat. With tons of upgrades throughout, including high-end finishes, custom details, and modern touches, this home is designed for those who appreciate luxury and convenience. Situated just across the street from a scenic park, you'll enjoy easy access to outdoor recreation and a peaceful, family-friendly neighborhood. Don't miss the opportunity to make this exceptional property yours—it's the perfect place to call home!
Home Details
Home Type
- Single Family
Est. Annual Taxes
- $5,658
Year Built
- Built in 2021
Lot Details
- 0.27 Acre Lot
- Northeast Facing Home
- Wood Fence
- Back Yard Fenced
- Corner Lot
- Cleared Lot
Parking
- 3 Car Garage
Home Design
- Traditional Architecture
- Shingle Roof
- Block Exterior
- Asphalt
- Stucco
Interior Spaces
- 2,470 Sq Ft Home
- 1-Story Property
- Open Floorplan
- Ceiling Fan
- Living Room
- Dining Room
- Home Office
- Screened Porch
- Tile Flooring
- Views of Woods
- Hurricane or Storm Shutters
Kitchen
- Breakfast Bar
- Electric Range
- Microwave
- Dishwasher
- Kitchen Island
Bedrooms and Bathrooms
- 4 Bedrooms
- Split Bedroom Floorplan
- Walk-In Closet
- In-Law or Guest Suite
- 3 Full Bathrooms
- Shower Only
Laundry
- Laundry Room
- Laundry on lower level
- Washer and Electric Dryer Hookup
Outdoor Features
- Patio
Schools
- Sunrise Elementary School
- Southwest Middle School
- Bayside High School
Utilities
- Central Heating and Cooling System
- Electric Water Heater
- Aerobic Septic System
Community Details
- No Home Owners Association
- Port Malabar Unit 46 Subdivision
Listing and Financial Details
- Assessor Parcel Number 29-37-28-Kq-02066.0-0019.00
Map
Home Values in the Area
Average Home Value in this Area
Property History
| Date | Event | Price | Change | Sq Ft Price |
|---|---|---|---|---|
| 04/11/2025 04/11/25 | Sold | $420,000 | 0.0% | $170 / Sq Ft |
| 03/15/2025 03/15/25 | For Sale | $419,900 | -- | $170 / Sq Ft |
Tax History
| Year | Tax Paid | Tax Assessment Tax Assessment Total Assessment is a certain percentage of the fair market value that is determined by local assessors to be the total taxable value of land and additions on the property. | Land | Improvement |
|---|---|---|---|---|
| 2023 | $5,547 | $336,430 | $0 | $0 |
| 2022 | $5,388 | $326,640 | $0 | $0 |
| 2021 | $333 | $15,500 | $15,500 | $0 |
| 2020 | $199 | $12,500 | $12,500 | $0 |
| 2019 | $246 | $11,500 | $11,500 | $0 |
| 2018 | $223 | $9,000 | $9,000 | $0 |
| 2017 | $215 | $1,800 | $0 | $0 |
| 2016 | $129 | $5,000 | $5,000 | $0 |
| 2015 | $119 | $4,500 | $4,500 | $0 |
| 2014 | $102 | $3,700 | $3,700 | $0 |
Mortgage History
| Date | Status | Loan Amount | Loan Type |
|---|---|---|---|
| Open | $331,255 | New Conventional |
Deed History
| Date | Type | Sale Price | Title Company |
|---|---|---|---|
| Special Warranty Deed | $341,500 | Steel City Title | |
| Special Warranty Deed | $20,000 | Steel City Title | |
| Quit Claim Deed | -- | Attorney |
About the Listing Agent

I am a native of Tennessee but have also called Florida home for 18 years. I was raised in a home where Real Estate was our everyday life. I have literally been involved with property management and home sales since I was about 12 years old. It would be my pleasure to share my experience with you and assist you with the purchase of your new dream home or investment property.
Danita's Other Listings
Source: Space Coast MLS (Space Coast Association of REALTORS®)
MLS Number: 1040216
APN: 29-37-28-KQ-02066.0-0019.00
- 2587 Ramsdale Dr SE
- 2507 Peralta Dr SE
- 1309 Rila St SE
- 1332 Rila St SE
- 2811 Detached Cir SE
- 2523 Marquez Ave
- 2515 Marquez Ave SE
- 2681 Diane Ave SE
- 1401 Rila St SE
- 2961 Palisades Dr SE
- 2840 Toulon Rd SE
- 1498 Beche St SE
- 2625 Ace Ave SE
- 1391 Martinez St SE
- 1436 Martinez St SE
- 1307 Lotus St SE
- 2146 San Filippo Dr SE
- 1537 Hero St SE
- 1149 Palo Alto St SE
- 1194 Corner Lot On Rabbit St SE
