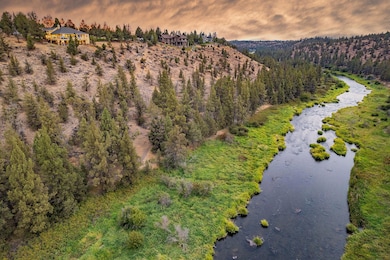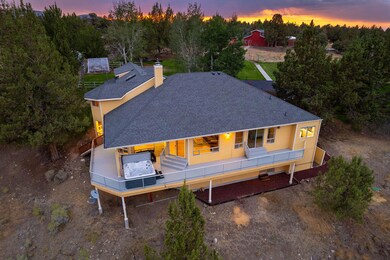
2615 Cliff Hawk Ct Redmond, OR 97756
Eagle Crest NeighborhoodEstimated payment $10,020/month
Highlights
- Barn
- Spa
- Two Primary Bedrooms
- Stables
- RV or Boat Parking
- Panoramic View
About This Home
Discover a rare opportunity to own a breathtaking 10-acre Riverview property with limitless potential! This magnificent 4,273 square-foot home, nestled along the scenic Deschutes River, offers an unparalleled setting for peaceful living and grand entertaining. Enjoy panoramic views from the expansive wraparound deck, designed to enhance your relaxation and gatherings.
The property features a versatile 36 x 48 barn or shop for anyone needing ample storage and workspace. A 12 x 40 shed adds extra space for tools, toys, or creative pursuits.
Convenient and secure access is ensured with a double security gate within the exclusive Eagle Crest Resort. Embrace the exceptional lifestyle this property offers!
Home Details
Home Type
- Single Family
Est. Annual Taxes
- $15,357
Year Built
- Built in 1992
Lot Details
- 10 Acre Lot
- Fenced
- Landscaped
- Front and Back Yard Sprinklers
- Sprinklers on Timer
- Property is zoned EFUTB, EFUTB
Parking
- 3 Car Attached Garage
- Garage Door Opener
- Driveway
- RV or Boat Parking
Property Views
- River
- Panoramic
- Canyon
- Mountain
Home Design
- Traditional Architecture
- Stem Wall Foundation
- Frame Construction
- Composition Roof
Interior Spaces
- 4,263 Sq Ft Home
- 3-Story Property
- Built-In Features
- Vaulted Ceiling
- Ceiling Fan
- Self Contained Fireplace Unit Or Insert
- Double Pane Windows
- Garden Windows
- Family Room with Fireplace
- Great Room
- Living Room with Fireplace
- Dining Room
- Home Office
- Loft
- Bonus Room
- Finished Basement
- Natural lighting in basement
- Fire and Smoke Detector
- Laundry Room
Kitchen
- Breakfast Area or Nook
- Eat-In Kitchen
- Breakfast Bar
- Oven
- Range
- Microwave
- Dishwasher
- Kitchen Island
- Granite Countertops
- Disposal
Flooring
- Wood
- Carpet
- Stone
- Tile
Bedrooms and Bathrooms
- 4 Bedrooms
- Primary Bedroom on Main
- Double Master Bedroom
- Linen Closet
- Walk-In Closet
- In-Law or Guest Suite
- Double Vanity
- Soaking Tub
- Bathtub with Shower
Outdoor Features
- Spa
- Deck
- Patio
- Separate Outdoor Workshop
- Shed
- Storage Shed
Schools
- Tumalo Community Elementary School
- Redmond High School
Farming
- Barn
Horse Facilities and Amenities
- Horse Stalls
- Stables
Utilities
- Cooling Available
- Heating System Uses Wood
- Heat Pump System
- Shared Well
- Water Heater
- Water Softener
- Septic Tank
Community Details
- No Home Owners Association
- Built by Frank Ring
Listing and Financial Details
- Exclusions: Washer/Dryer, Negotiable
- Legal Lot and Block 151223D0 / 01400
- Assessor Parcel Number 163501
Map
Home Values in the Area
Average Home Value in this Area
Tax History
| Year | Tax Paid | Tax Assessment Tax Assessment Total Assessment is a certain percentage of the fair market value that is determined by local assessors to be the total taxable value of land and additions on the property. | Land | Improvement |
|---|---|---|---|---|
| 2024 | $16,110 | $967,580 | -- | -- |
| 2023 | $15,357 | $939,400 | $0 | $0 |
| 2022 | $13,673 | $885,480 | $0 | $0 |
| 2021 | $13,670 | $859,690 | $0 | $0 |
| 2020 | $13,008 | $859,690 | $0 | $0 |
| 2019 | $12,401 | $834,660 | $0 | $0 |
| 2018 | $12,103 | $810,350 | $0 | $0 |
| 2017 | $11,833 | $786,750 | $0 | $0 |
| 2016 | $11,644 | $763,840 | $0 | $0 |
| 2015 | $10,884 | $741,600 | $0 | $0 |
| 2014 | $10,991 | $734,890 | $0 | $0 |
Property History
| Date | Event | Price | Change | Sq Ft Price |
|---|---|---|---|---|
| 01/06/2025 01/06/25 | For Sale | $1,565,999 | 0.0% | $367 / Sq Ft |
| 01/05/2025 01/05/25 | Pending | -- | -- | -- |
| 11/24/2024 11/24/24 | Price Changed | $1,565,999 | -1.9% | $367 / Sq Ft |
| 09/18/2024 09/18/24 | Price Changed | $1,595,999 | -1.7% | $374 / Sq Ft |
| 09/03/2024 09/03/24 | For Sale | $1,624,000 | +224.8% | $381 / Sq Ft |
| 05/04/2012 05/04/12 | Sold | $500,000 | -44.4% | $117 / Sq Ft |
| 02/15/2012 02/15/12 | Pending | -- | -- | -- |
| 05/28/2010 05/28/10 | For Sale | $899,900 | -- | $211 / Sq Ft |
Deed History
| Date | Type | Sale Price | Title Company |
|---|---|---|---|
| Interfamily Deed Transfer | -- | None Available | |
| Special Warranty Deed | $500,000 | Multiple | |
| Trustee Deed | $813,535 | Accommodation | |
| Interfamily Deed Transfer | -- | None Available |
Mortgage History
| Date | Status | Loan Amount | Loan Type |
|---|---|---|---|
| Open | $309,750 | New Conventional | |
| Previous Owner | $400,000 | New Conventional | |
| Previous Owner | $500,000 | Credit Line Revolving | |
| Previous Owner | $354,950 | Credit Line Revolving | |
| Previous Owner | $213,000 | Credit Line Revolving |
Similar Homes in Redmond, OR
Source: Southern Oregon MLS
MLS Number: 220189259
APN: 163501
- 2605 Thrush Ct
- 2310 Snowgoose Dr Unit 7-A
- 2390 Osprey Dr
- 2480 Thrush Ct
- 2250 Snowgoose Dr Unit RV4E
- 2200 Snowgoose Dr Unit RV1E
- 2210 Condor Dr
- 1987 Redtail Hawk Dr Unit RVF 16-C
- 1990 Redtail Hawk Dr Unit RV15E
- 1986 Redtail Hawk Dr Unit RV17E
- 1986 Redtail Hawk Dr Unit RV 17-I
- 1986 Redtail Hawk Dr Unit RV17F
- 2028 Osprey Dr
- 1963 Redtail Hawk Dr Unit 32
- 2315 Linnet Ln
- 1950 Redtail Hawk Dr Unit RV33
- 1936 Redtail Hawk Dr Unit RV39A
- 2112 Mountain Quail Dr
- 1916 Redtail Hawk Dr Unit RV45G
- 1856 Redtail Hawk Dr Unit RV51-A






