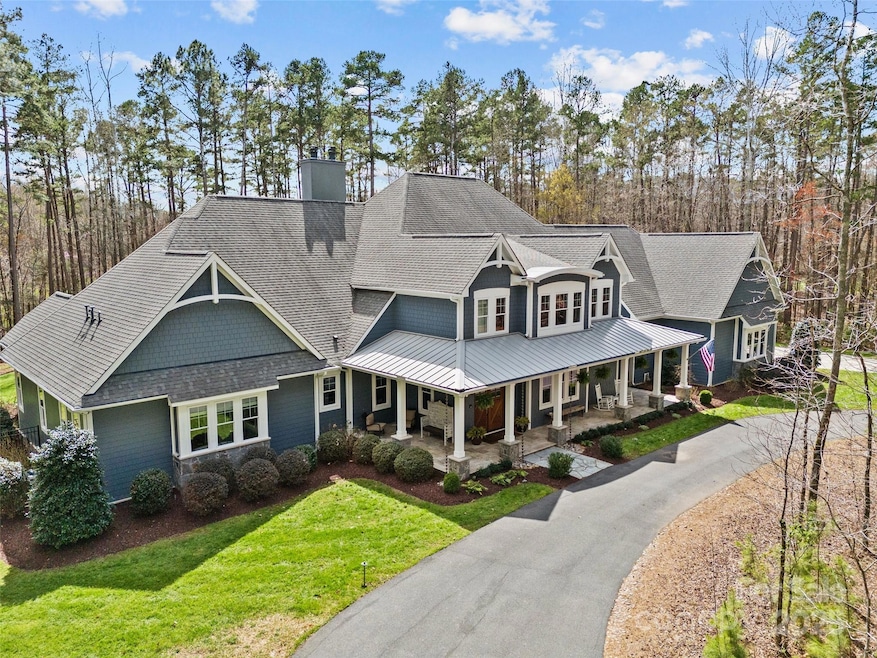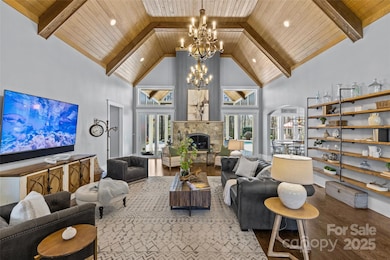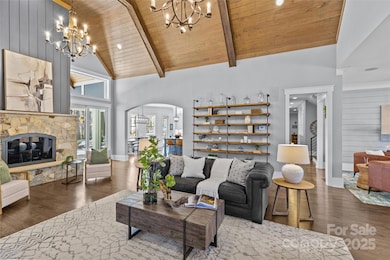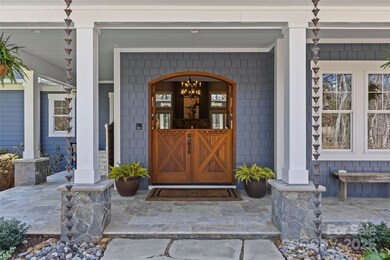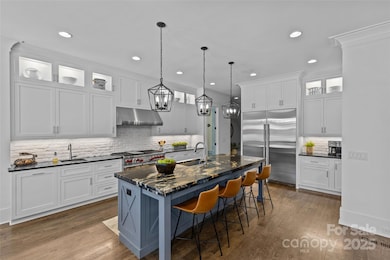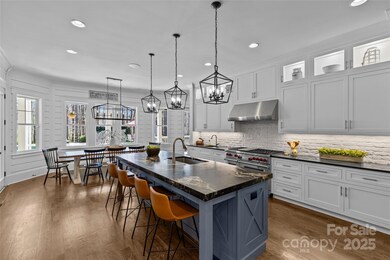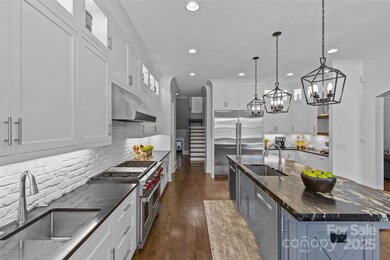
2615 Farm House Ln Monroe, NC 28110
Estimated payment $16,207/month
Highlights
- Heated Pool and Spa
- Open Floorplan
- Wood Flooring
- Rocky River Elementary School Rated A-
- Private Lot
- Outdoor Kitchen
About This Home
Exceptional Opportunity! Custom craftsman style home in gated equestrian community. Situated on almost 7 secluded acres, this home offers the ultimate in privacy with an adjacent ten acre preserve - truly a sanctuary. Enjoy nature in this wooded setting via the heated, saltwater pool, spa, 4-mile hiking/horse trail, garden and chicken coop. Wide plank solid oak floors, primary bedroom and guest suite on main level. Chef's kitchen includes 30" SubZero refrigerator & freezer, Wolf gas range with double ovens, expansive 9-foot island, 2 Bosch dishwashers, separate prep sink and walk-in pantry. Wet bar includes 200-bottle wine refrigerator & ice maker. Control4 Smart technology app for hvac, music, tv, exterior cameras & lights. Over 1500sf of covered outdoor living space with vaulted ceiling, wood burning fireplace, 42" Lynx built-in grill, XL PrimoOval smoker, sink, audio and tvs. Laundry room on each floor, 3-car oversized garage, 2 tankless water heaters, generator, irrigation, alarm.
Listing Agent
Brandon Lawn Real Estate LLC Brokerage Email: kristenstrause@blrealestate.com License #176039
Home Details
Home Type
- Single Family
Est. Annual Taxes
- $7,258
Year Built
- Built in 2018
Lot Details
- Cul-De-Sac
- Back Yard Fenced
- Private Lot
- Level Lot
- Irrigation
- Property is zoned AG9
HOA Fees
- $86 Monthly HOA Fees
Parking
- 3 Car Attached Garage
- Garage Door Opener
- Circular Driveway
Home Design
- Spray Foam Insulation
- Composition Roof
- Metal Roof
- Wood Siding
- Stone Siding
- Hardboard
Interior Spaces
- 2-Story Property
- Open Floorplan
- Wet Bar
- Sound System
- Wood Burning Fireplace
- Insulated Windows
- Mud Room
- Entrance Foyer
- Family Room with Fireplace
- Crawl Space
- Laundry Room
Kitchen
- Gas Range
- Range Hood
- Dishwasher
- Wine Refrigerator
- Kitchen Island
- Disposal
Flooring
- Wood
- Tile
Bedrooms and Bathrooms
- Walk-In Closet
Pool
- Heated Pool and Spa
- Heated In Ground Pool
- Saltwater Pool
Outdoor Features
- Covered patio or porch
- Fireplace in Patio
- Outdoor Kitchen
- Fire Pit
- Outdoor Gas Grill
Horse Facilities and Amenities
- Riding Trail
Utilities
- Forced Air Zoned Heating and Cooling System
- Heating System Uses Propane
- Power Generator
- Propane
- Tankless Water Heater
- Gas Water Heater
- Septic Tank
- Cable TV Available
Listing and Financial Details
- Assessor Parcel Number 09-348-206
Community Details
Overview
- Farms Of Willoughby HOA
- The Farms Of Willoughby Subdivision
- Mandatory home owners association
Recreation
- Trails
Security
- Card or Code Access
Map
Home Values in the Area
Average Home Value in this Area
Tax History
| Year | Tax Paid | Tax Assessment Tax Assessment Total Assessment is a certain percentage of the fair market value that is determined by local assessors to be the total taxable value of land and additions on the property. | Land | Improvement |
|---|---|---|---|---|
| 2024 | $7,258 | $1,113,500 | $185,300 | $928,200 |
| 2023 | $7,129 | $1,113,500 | $185,300 | $928,200 |
| 2022 | $6,929 | $1,113,500 | $185,300 | $928,200 |
| 2021 | $6,920 | $1,113,500 | $185,300 | $928,200 |
| 2020 | $7,212 | $985,400 | $75,300 | $910,100 |
| 2019 | $7,212 | $985,400 | $75,300 | $910,100 |
| 2018 | $0 | $686,400 | $75,300 | $611,100 |
| 2017 | $598 | $75,300 | $75,300 | $0 |
| 2016 | $586 | $75,300 | $75,300 | $0 |
| 2015 | $593 | $75,300 | $75,300 | $0 |
| 2014 | $961 | $143,500 | $143,500 | $0 |
Property History
| Date | Event | Price | Change | Sq Ft Price |
|---|---|---|---|---|
| 03/20/2025 03/20/25 | For Sale | $2,780,000 | -- | $472 / Sq Ft |
Deed History
| Date | Type | Sale Price | Title Company |
|---|---|---|---|
| Deed | -- | -- | |
| Deed | -- | -- | |
| Warranty Deed | $190,000 | None Available | |
| Warranty Deed | $225,000 | None Available | |
| Special Warranty Deed | $500 | None Available | |
| Warranty Deed | $168,000 | -- | |
| Warranty Deed | $950,000 | -- |
Mortgage History
| Date | Status | Loan Amount | Loan Type |
|---|---|---|---|
| Previous Owner | $500,000 | Commercial | |
| Previous Owner | $375,000 | Credit Line Revolving | |
| Previous Owner | $1,018,600 | Adjustable Rate Mortgage/ARM | |
| Previous Owner | $168,750 | Purchase Money Mortgage | |
| Previous Owner | $132,600 | Purchase Money Mortgage | |
| Previous Owner | $600,000 | Construction |
Similar Home in Monroe, NC
Source: Canopy MLS (Canopy Realtor® Association)
MLS Number: 4229082
APN: 09-348-206
- 2202 Bearskin Ln
- 2210 Goldmine Rd
- 1152 Wind Chime Ct
- 2124 Melton Rd
- 3308 Watkins Rd
- 707 Sinclair Dr
- 213 Meadow Wind Ct
- 1307 Trull Place
- 1502 W H Smith Dr
- 443 Zender Ln
- 447 Zender Ln
- 451 Zender Ln
- 455 Zender Ln
- 463 Zender Ln
- 467 Zender Ln
- 2005 Old Charlotte Hwy
- 1949 Vanderlyn St
- 1440 Mccollum St
- 2624 Tillman St
- 2640 Tillman St
