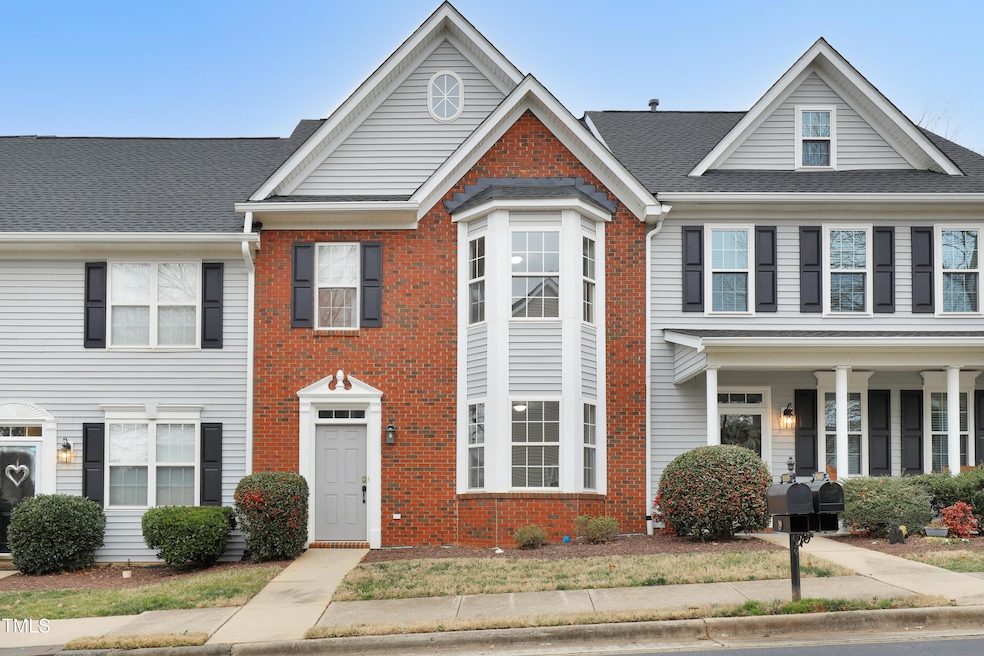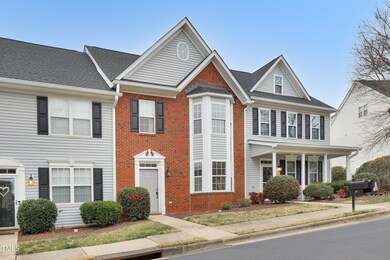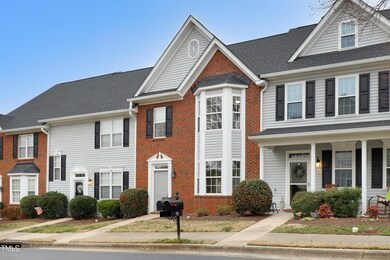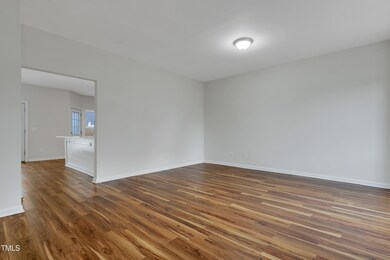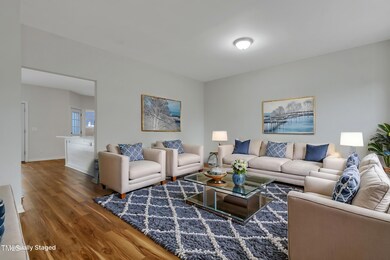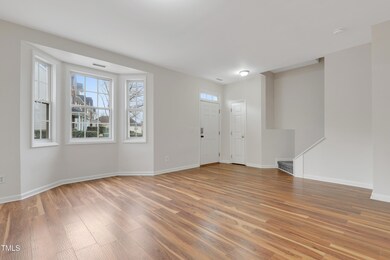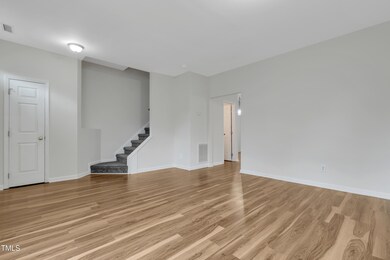
2615 Garden Knoll Ln Raleigh, NC 27614
Falls Lake NeighborhoodHighlights
- Transitional Architecture
- Wood Flooring
- Community Pool
- Wakefield Middle Rated A-
- Quartz Countertops
- Stainless Steel Appliances
About This Home
As of April 2025Welcome to this charming townhome in the highly sought-after Wakefield community of North Raleigh! A beautifully designed Brick Front with a Stylish Bay Window greets you into this UPDATED and move-in-ready home. Inside, you'll find updated solid flooring throughout the main level, a brand-new kitchen with sleek quartz countertops, modern cabinetry, a stylish pullout faucet, and stainless steel appliances. Fresh paint throughout and newer carpet upstairs. The second floor features a spacious primary suite, two additional bedrooms, and a renovated hallway bathroom, complete with a new vanity, hardware, mirror, and light fixture. Plus, there's a finished third floor—ideal for a bonus room, home office, or playroom. New ROOF in 2024. New back door. Outside, enjoy a private concrete patio, a backyard, and a detached one-car garage with alley access. The Wakefield community offers fantastic amenities, including a pool, nearby grocery store, and restaurants. With a prime location just off Falls of Neuse and easy access to highways 1 and 540, this home is perfectly situated for convenience and comfort. Don't miss out—schedule your showing today!
Last Agent to Sell the Property
Laurene Sieli
Redfin Corporation License #293259

Townhouse Details
Home Type
- Townhome
Est. Annual Taxes
- $2,612
Year Built
- Built in 2000
HOA Fees
- $270 Monthly HOA Fees
Parking
- 1 Car Detached Garage
- 1 Open Parking Space
Home Design
- Transitional Architecture
- Brick Veneer
- Permanent Foundation
- Shingle Roof
- Vinyl Siding
Interior Spaces
- 1,909 Sq Ft Home
- 3-Story Property
- Recessed Lighting
Kitchen
- Electric Range
- Microwave
- Plumbed For Ice Maker
- Dishwasher
- Stainless Steel Appliances
- Quartz Countertops
Flooring
- Wood
- Carpet
Bedrooms and Bathrooms
- 3 Bedrooms
- Walk-In Closet
- Separate Shower in Primary Bathroom
- Soaking Tub
- Walk-in Shower
Laundry
- Laundry Room
- Laundry on main level
Schools
- Wakefield Elementary And Middle School
- Wakefield High School
Additional Features
- Patio
- 2,178 Sq Ft Lot
- Forced Air Heating and Cooling System
Listing and Financial Details
- Assessor Parcel Number 1729.02-96-9703.000
Community Details
Overview
- Towne Properties Association, Phone Number (919) 878-8787
- Wiltshire Townhomes Subdivision
Recreation
- Community Pool
Map
Home Values in the Area
Average Home Value in this Area
Property History
| Date | Event | Price | Change | Sq Ft Price |
|---|---|---|---|---|
| 04/10/2025 04/10/25 | Sold | $330,000 | -1.5% | $173 / Sq Ft |
| 03/06/2025 03/06/25 | Pending | -- | -- | -- |
| 02/07/2025 02/07/25 | For Sale | $335,000 | -- | $175 / Sq Ft |
Tax History
| Year | Tax Paid | Tax Assessment Tax Assessment Total Assessment is a certain percentage of the fair market value that is determined by local assessors to be the total taxable value of land and additions on the property. | Land | Improvement |
|---|---|---|---|---|
| 2024 | $2,612 | $298,465 | $60,000 | $238,465 |
| 2023 | $2,415 | $219,699 | $30,000 | $189,699 |
| 2022 | $2,244 | $219,699 | $30,000 | $189,699 |
| 2021 | $2,158 | $219,699 | $30,000 | $189,699 |
| 2020 | $2,119 | $219,699 | $30,000 | $189,699 |
| 2019 | $1,909 | $163,040 | $22,000 | $141,040 |
| 2018 | $1,801 | $163,040 | $22,000 | $141,040 |
| 2017 | $1,716 | $163,040 | $22,000 | $141,040 |
| 2016 | $0 | $163,040 | $22,000 | $141,040 |
| 2015 | -- | $175,528 | $32,000 | $143,528 |
| 2014 | -- | $175,528 | $32,000 | $143,528 |
Mortgage History
| Date | Status | Loan Amount | Loan Type |
|---|---|---|---|
| Previous Owner | $133,184 | Unknown | |
| Previous Owner | $162,450 | Unknown | |
| Previous Owner | $112,000 | New Conventional | |
| Previous Owner | $77,030 | No Value Available |
Deed History
| Date | Type | Sale Price | Title Company |
|---|---|---|---|
| Warranty Deed | $209,000 | None Available | |
| Warranty Deed | $204,000 | None Available | |
| Warranty Deed | $171,000 | None Available | |
| Warranty Deed | $160,000 | None Available | |
| Warranty Deed | $160,000 | -- |
Similar Homes in the area
Source: Doorify MLS
MLS Number: 10074017
APN: 1729.02-96-9703-000
- 2606 Garden Knoll Ln
- 2633 Vega Ct
- 2524 Forest Shadows Ln
- 2421 Barton Oaks Dr
- 13121 Sargas St
- 10707 Edmundson Ave
- 3430 van Hessen Dr
- 3616 Falls River Ave
- 12311 Angel Falls Rd
- 2728 Cloud Mist Cir
- 12409 Village Gate Way
- 12321 Penrose Trail
- 2605 Cloud Mist Cir
- 2736 Cloud Mist Cir
- 12404 Beauvoir St
- 12417 Fieldmist Dr
- 10701 Royal Forrest Dr
- 12344 Canolder St
- 2900 London Bell Dr
- 12404 Brandon Hall Dr
