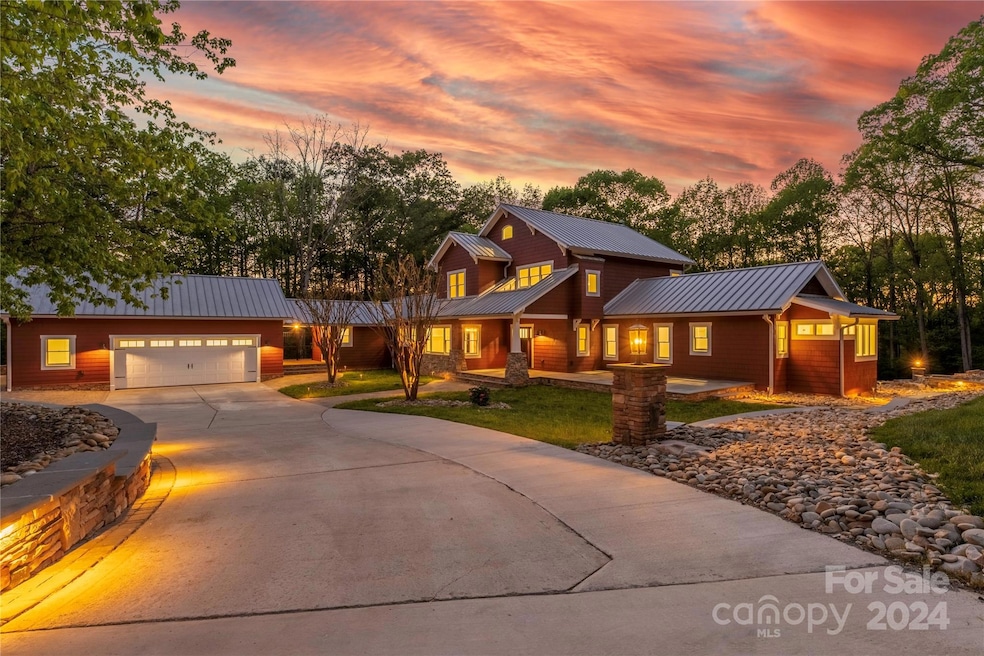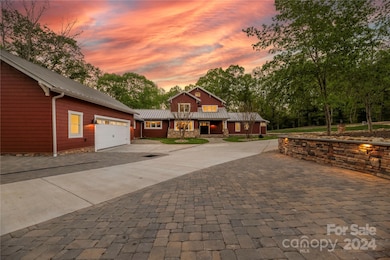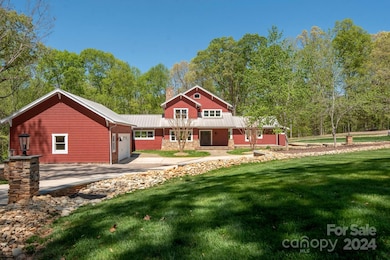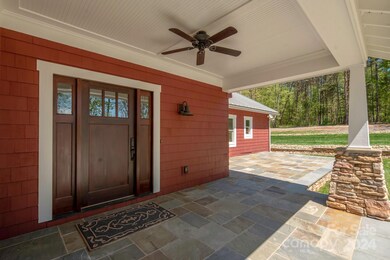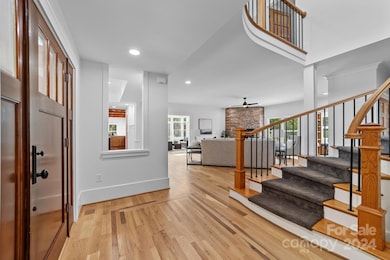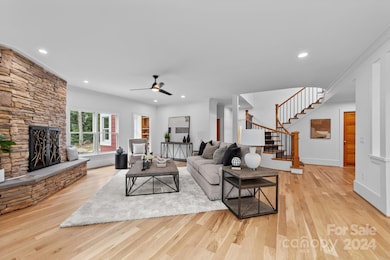
2615 Grey Rd Davidson, NC 28036
Highlights
- In Ground Pool
- Deck
- Wood Flooring
- Davidson Elementary School Rated A-
- Wooded Lot
- Farmhouse Style Home
About This Home
As of February 2025Welcome to this custom farmhouse homestead nestled on 7.5+ acres, seamlessly blending tranquil privacy with convenient access to downtown Davidson. Recently renovated, this home showcases rich refinished hardwoods and a luxurious main-level primary ensuite with a spacious walk-in closet. The chef's kitchen is adorned with wood beams and includes a wet bar, ice maker, wine cooler and a charming farm sink. The inviting great room has a custom wrought iron fireplace screen and exquisite stone surround. Upstairs you will find 2 bedrooms that share an updated full bathroom and a versatile flex space with loft. The newly finished basement offers a large bedroom, exercise room, 2.5 stylish bathrooms, a modern kitchen and great room--perfect for a second living quarters . Step outside to your outdoor oasis, featuring a pool, expansive patio and stone fire pit. Extensive grading enhances both drainage and aesthetics, while a secure dog run ensures your furry friends have their own space.
Last Agent to Sell the Property
Allen Tate Lake Norman Brokerage Email: jill.gibson@allentate.com License #296571

Co-Listed By
Allen Tate Company - Greer Brokerage Email: jill.gibson@allentate.com License #270527
Home Details
Home Type
- Single Family
Est. Annual Taxes
- $10,178
Year Built
- Built in 2004
Lot Details
- Fenced
- Wooded Lot
Parking
- 2 Car Detached Garage
- Garage Door Opener
- Circular Driveway
Home Design
- Farmhouse Style Home
- Metal Roof
- Stone Siding
Interior Spaces
- 2-Story Property
- Wet Bar
- Bar Fridge
- Insulated Windows
- French Doors
- Entrance Foyer
- Family Room with Fireplace
- Great Room with Fireplace
Kitchen
- Built-In Double Oven
- Electric Oven
- Gas Range
- Down Draft Cooktop
- Dishwasher
- Wine Refrigerator
- Disposal
Flooring
- Wood
- Tile
Bedrooms and Bathrooms
- Walk-In Closet
Laundry
- Laundry Room
- Electric Dryer Hookup
Finished Basement
- Walk-Out Basement
- Interior and Exterior Basement Entry
- Basement Storage
- Natural lighting in basement
Outdoor Features
- In Ground Pool
- Deck
- Patio
- Fire Pit
- Front Porch
Schools
- Davidson K-8 Elementary And Middle School
- William Amos Hough High School
Utilities
- Forced Air Heating and Cooling System
- Septic Tank
- Cable TV Available
Listing and Financial Details
- Assessor Parcel Number 003-031-15
Map
Home Values in the Area
Average Home Value in this Area
Property History
| Date | Event | Price | Change | Sq Ft Price |
|---|---|---|---|---|
| 02/10/2025 02/10/25 | Sold | $2,125,000 | -5.6% | $376 / Sq Ft |
| 01/01/2025 01/01/25 | Price Changed | $2,250,000 | -10.0% | $399 / Sq Ft |
| 09/26/2024 09/26/24 | For Sale | $2,500,000 | +147.5% | $443 / Sq Ft |
| 03/13/2020 03/13/20 | Sold | $1,010,000 | -9.0% | $300 / Sq Ft |
| 02/13/2020 02/13/20 | Pending | -- | -- | -- |
| 02/13/2020 02/13/20 | For Sale | $1,110,000 | 0.0% | $330 / Sq Ft |
| 06/17/2019 06/17/19 | Rented | $4,000 | -14.9% | -- |
| 06/05/2019 06/05/19 | For Rent | $4,700 | -- | -- |
Tax History
| Year | Tax Paid | Tax Assessment Tax Assessment Total Assessment is a certain percentage of the fair market value that is determined by local assessors to be the total taxable value of land and additions on the property. | Land | Improvement |
|---|---|---|---|---|
| 2023 | $10,178 | $1,533,300 | $657,200 | $876,100 |
| 2022 | $9,812 | $1,150,900 | $412,700 | $738,200 |
| 2021 | $9,812 | $1,150,900 | $412,700 | $738,200 |
| 2020 | $9,814 | $1,151,200 | $413,000 | $738,200 |
| 2019 | $9,532 | $1,151,200 | $413,000 | $738,200 |
| 2018 | $8,090 | $718,100 | $231,000 | $487,100 |
| 2017 | $8,033 | $718,100 | $231,000 | $487,100 |
| 2016 | $7,791 | $710,800 | $231,000 | $479,800 |
| 2015 | $7,744 | $710,800 | $231,000 | $479,800 |
| 2014 | $7,616 | $0 | $0 | $0 |
Mortgage History
| Date | Status | Loan Amount | Loan Type |
|---|---|---|---|
| Open | $1,265,000 | New Conventional | |
| Closed | $1,265,000 | New Conventional | |
| Previous Owner | $500,000 | Commercial | |
| Previous Owner | $304,000 | New Conventional | |
| Previous Owner | $100,000 | Credit Line Revolving | |
| Previous Owner | $250,000 | Unknown | |
| Previous Owner | $250,000 | Construction | |
| Previous Owner | $152,666 | Seller Take Back |
Deed History
| Date | Type | Sale Price | Title Company |
|---|---|---|---|
| Warranty Deed | $2,125,000 | None Listed On Document | |
| Warranty Deed | $2,125,000 | None Listed On Document | |
| Warranty Deed | $1,010,000 | None Available | |
| Warranty Deed | $229,000 | -- |
Similar Homes in Davidson, NC
Source: Canopy MLS (Canopy Realtor® Association)
MLS Number: 4185197
APN: 003-031-15
- 1917 Davis Rd Unit 3
- 1917 Davis Rd Unit 4
- 180 Sink Farm Rd
- 161 Canterbury Place Rd
- 108 Castleview Ln
- 319 Ohenry Ave
- 306 Ashby Dr
- 547 Ashby Dr
- 178 Harper Lee St
- 155 Harper Lee St
- 151 Harper Lee St
- 307 N Downing St
- 226 Fairview Ln
- 261 Conroy Ave
- 1126 Concord Rd
- 235 Grey Rd
- 1672 Shearers Rd
- 110 Lynbrook Dr
- 104 Wilharr Ct Unit 40
- 866 Concord Rd
