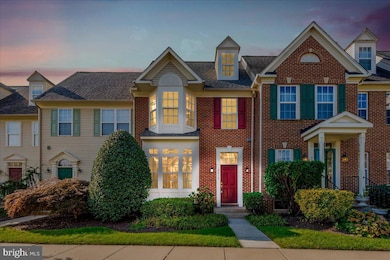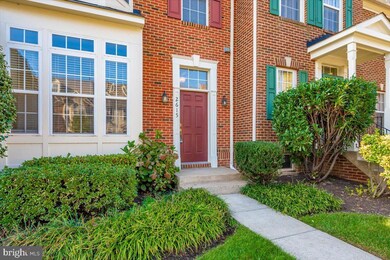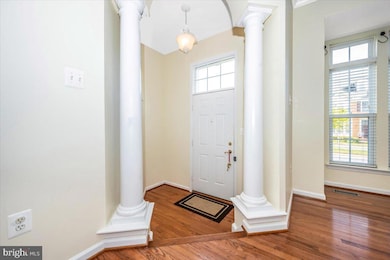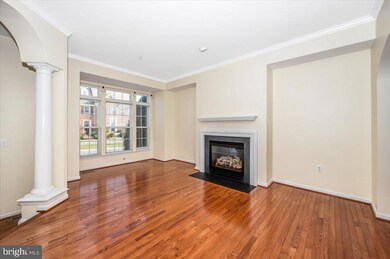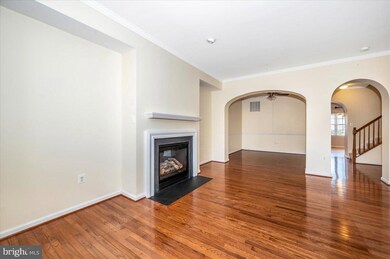
2615 Island Grove Blvd Frederick, MD 21701
Wormans Mill NeighborhoodHighlights
- Open Floorplan
- Colonial Architecture
- Wood Flooring
- Walkersville High School Rated A-
- Cathedral Ceiling
- Garden View
About This Home
As of February 2025Location, Location, Location!
Ideally situated in the thriving Frederick County biotech hub, with 130+ biotech companies, including AstraZeneca, Lonza, Kite Pharma, Qiagen, Thermo Fisher, NCI, and USAMRD, to name just a few. A brief 33-mile drive down I-270, "DNA Alley," leads to Rockville, Montgomery County's biotech cluster's epicenter, encompassing over 170 of the county's 350 life sciences companies. 30-miles down I-70 leads you to the heart of Baltimore's inner harbor and the Johns Hopkins Medical System.
Enjoy comfort and convenience. This beautifully maintained Worman’s Mill townhome offers a private backyard and detached two-car garage. Inside, hardwood floors flow throughout the main level. Relax by the cozy gas fireplace in the living room and host in the separate dining area. The spacious tiled gourmet kitchen is equipped with energy-efficient stainless steel appliances, a prep island with sink and dishwasher, granite countertops, and elegant ivory -colored cabinetry. Start your mornings in the light-filled breakfast nook or sunroom.
The second level boasts a generous primary suite with vaulted ceilings, two walk-in closets, and a luxurious ensuite bath featuring double vanities, a soaking tub, and a separate shower. A loft area off the suite provides space for a reading nook, home office, or private sitting area. Two additional bedrooms, a full bath, and a laundry area complete this level.
The unfinished lower level is perfect for extra storage, a workshop, and/or an exercise space. Outside, the private fenced yard with custom brick hardscaping and a large patio offers an ideal setting for entertaining.
Roof was replaced 6/22, AC replaced 7/23, Water heater expansion tank replaced Summer 2023.
Don’t miss this beautiful townhome—schedule a tour today!
Townhouse Details
Home Type
- Townhome
Est. Annual Taxes
- $6,529
Year Built
- Built in 2002
Lot Details
- 2,254 Sq Ft Lot
- Back Yard Fenced
- Extensive Hardscape
HOA Fees
- $111 Monthly HOA Fees
Parking
- 2 Car Detached Garage
- Rear-Facing Garage
- Garage Door Opener
- Driveway
- On-Street Parking
Home Design
- Colonial Architecture
- Architectural Shingle Roof
- Vinyl Siding
- Brick Front
- Concrete Perimeter Foundation
Interior Spaces
- Property has 4 Levels
- Open Floorplan
- Chair Railings
- Crown Molding
- Cathedral Ceiling
- Ceiling Fan
- Recessed Lighting
- Fireplace With Glass Doors
- Fireplace Mantel
- Gas Fireplace
- Vinyl Clad Windows
- Insulated Windows
- Window Treatments
- Bay Window
- Window Screens
- French Doors
- Insulated Doors
- Six Panel Doors
- Living Room
- Dining Room
- Loft
- Sun or Florida Room
- Garden Views
Kitchen
- Breakfast Area or Nook
- Eat-In Kitchen
- Electric Oven or Range
- Self-Cleaning Oven
- Range Hood
- Microwave
- Dishwasher
- Kitchen Island
- Disposal
Flooring
- Wood
- Carpet
- Ceramic Tile
Bedrooms and Bathrooms
- 3 Bedrooms
- En-Suite Primary Bedroom
- En-Suite Bathroom
Laundry
- Laundry on upper level
- Front Loading Dryer
- Washer
Basement
- Connecting Stairway
- Sump Pump
- Shelving
- Rough-In Basement Bathroom
- Basement Windows
Home Security
Outdoor Features
- Patio
Schools
- Walkersville Elementary And Middle School
- Walkersville High School
Utilities
- Forced Air Heating and Cooling System
- Vented Exhaust Fan
- Natural Gas Water Heater
- Cable TV Available
Listing and Financial Details
- Tax Lot 248
- Assessor Parcel Number 1102239809
Community Details
Overview
- Association fees include common area maintenance, lawn maintenance, management, pool(s), trash
- Built by WORMALD
- Wormans Mill Subdivision, Claridge Ii Floorplan
Amenities
- Common Area
- Community Center
- Meeting Room
- Party Room
Recreation
- Tennis Courts
- Community Basketball Court
- Community Playground
- Community Pool
- Putting Green
- Jogging Path
Security
- Fenced around community
- Fire and Smoke Detector
- Fire Sprinkler System
Map
Home Values in the Area
Average Home Value in this Area
Property History
| Date | Event | Price | Change | Sq Ft Price |
|---|---|---|---|---|
| 02/10/2025 02/10/25 | Sold | $469,000 | 0.0% | $272 / Sq Ft |
| 11/27/2024 11/27/24 | Pending | -- | -- | -- |
| 11/06/2024 11/06/24 | For Sale | $469,000 | 0.0% | $272 / Sq Ft |
| 09/01/2023 09/01/23 | Rented | $2,750 | 0.0% | -- |
| 07/13/2023 07/13/23 | Under Contract | -- | -- | -- |
| 07/04/2023 07/04/23 | For Rent | $2,750 | 0.0% | -- |
| 12/27/2013 12/27/13 | Sold | $297,000 | 0.0% | $172 / Sq Ft |
| 11/23/2013 11/23/13 | Pending | -- | -- | -- |
| 11/23/2013 11/23/13 | Price Changed | $297,000 | +1.0% | $172 / Sq Ft |
| 11/20/2013 11/20/13 | For Sale | $294,000 | -- | $170 / Sq Ft |
Tax History
| Year | Tax Paid | Tax Assessment Tax Assessment Total Assessment is a certain percentage of the fair market value that is determined by local assessors to be the total taxable value of land and additions on the property. | Land | Improvement |
|---|---|---|---|---|
| 2024 | $6,025 | $352,900 | $0 | $0 |
| 2023 | $5,566 | $322,500 | $0 | $0 |
| 2022 | $5,271 | $292,100 | $80,000 | $212,100 |
| 2021 | $5,094 | $287,533 | $0 | $0 |
| 2020 | $5,094 | $282,967 | $0 | $0 |
| 2019 | $5,010 | $278,400 | $70,000 | $208,400 |
| 2018 | $3,957 | $275,900 | $0 | $0 |
| 2017 | $4,915 | $278,400 | $0 | $0 |
| 2016 | $4,777 | $270,900 | $0 | $0 |
| 2015 | $4,777 | $267,000 | $0 | $0 |
| 2014 | $4,777 | $263,100 | $0 | $0 |
Mortgage History
| Date | Status | Loan Amount | Loan Type |
|---|---|---|---|
| Open | $219,000 | New Conventional | |
| Closed | $219,000 | New Conventional | |
| Previous Owner | $245,000 | New Conventional | |
| Previous Owner | $267,300 | New Conventional | |
| Closed | -- | No Value Available |
Deed History
| Date | Type | Sale Price | Title Company |
|---|---|---|---|
| Deed | $469,000 | Clear Title | |
| Deed | $469,000 | Clear Title | |
| Deed | $297,000 | None Available | |
| Deed | $213,377 | -- |
Similar Homes in Frederick, MD
Source: Bright MLS
MLS Number: MDFR2056004
APN: 02-239809
- 2617 Island Grove Blvd
- 2606 Mill Race Rd
- 2550 Island Grove Blvd
- 2530 Island Grove Blvd
- 2524 Island Grove Blvd
- 3025 Stoner's Ford Way
- 2914 Mill Island Pkwy
- 2500 Waterside Dr Unit 306
- 952 Jubal Way
- 2639 Bear Den Rd
- 2621 Bear Den Rd
- 2619 S Everly Dr
- 2479 Five Shillings Rd
- 8200 Red Wing Ct
- 837 Dunbrooke Ct
- 7925 Longmeadow Dr
- 8247 Waterside Ct
- 102 Spring Bank Way
- 110 Spring Bank Way
- 108 Spring Bank Way

