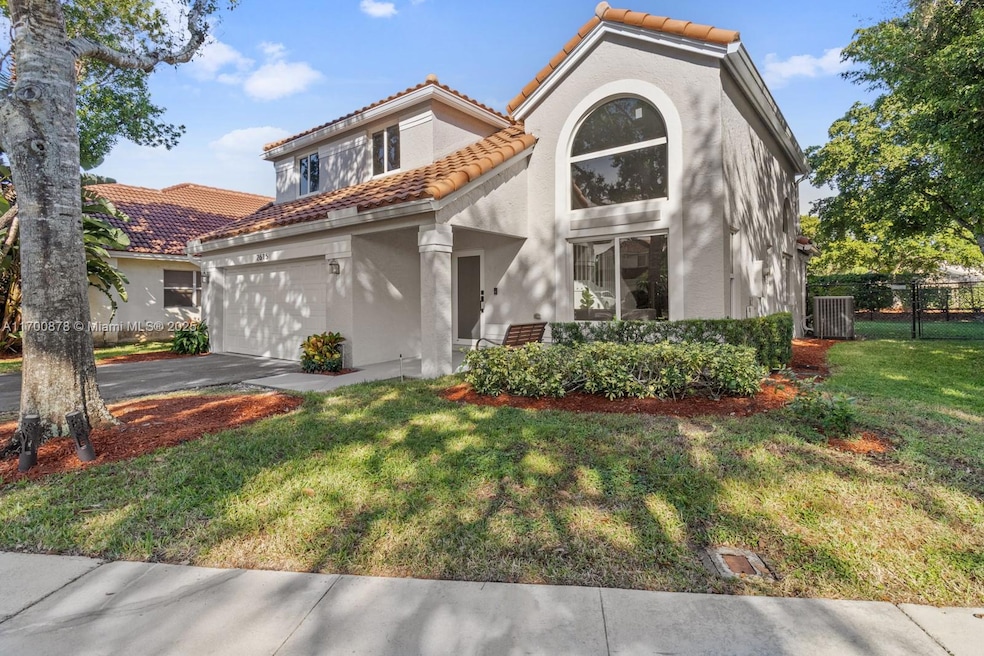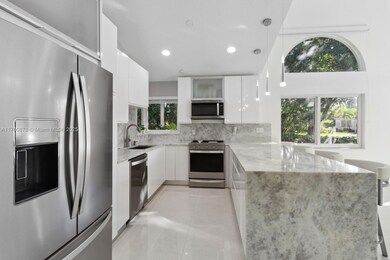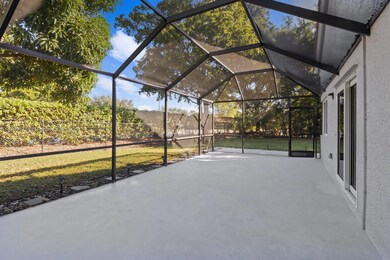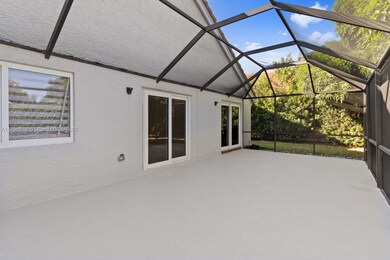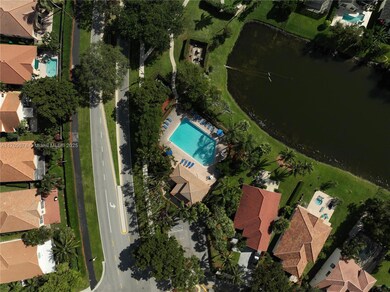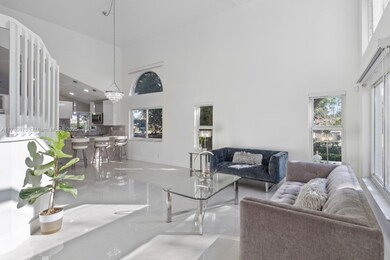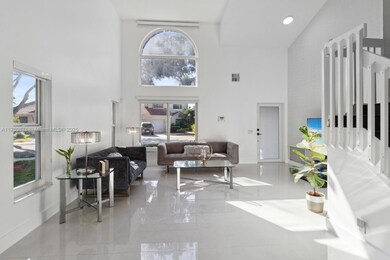
2615 Oak Park Cir Davie, FL 33328
Forest Ridge NeighborhoodHighlights
- Room in yard for a pool
- Vaulted Ceiling
- Main Floor Primary Bedroom
- Western High School Rated A-
- Wood Flooring
- Attic
About This Home
As of March 2025Motivated Seller, negotiable Make your offer!! MOVE-IN READY, Call Owner&Agent Yosmar Cutcher.Roof2023, Impact windows&doors2023. 4-Bed,2 1/2Bath, oversized corner lot/Forest Ridge.Office area,Open dining/family room/perfect for entertaining. Master bedroom on the first floor, with private access to the patio. The upgraded kitchen & modern finishes. Throughout the home new Spanish porcelain flooring. Upstairs natural wooden floor & generously sized bedrooms. Enjoy the outdoors the screened-in patio that overlooks a huge backyard, just steps away from community pool& school bus stop. AC2017, and a W&D2024. no poly pipes.
For families, this home is ideally located within excellent schools:Silver Ridge Elementary, Indian Ridge Middle School, and Western High School. immediate availability
Home Details
Home Type
- Single Family
Est. Annual Taxes
- $8,541
Year Built
- Built in 1994
Lot Details
- 7,650 Sq Ft Lot
- South Facing Home
- Fenced
- Property is zoned PRD
HOA Fees
- $250 Monthly HOA Fees
Parking
- 2 Car Attached Garage
- Automatic Garage Door Opener
- Driveway
- Open Parking
Home Design
- Barrel Roof Shape
- Concrete Block And Stucco Construction
- Piling Construction
Interior Spaces
- 2,084 Sq Ft Home
- 2-Story Property
- Vaulted Ceiling
- Ceiling Fan
- Blinds
- Arched Windows
- Family Room
- Combination Dining and Living Room
- Den
- Wood Flooring
- Attic
Kitchen
- Electric Range
- Microwave
- Dishwasher
- Disposal
Bedrooms and Bathrooms
- 4 Bedrooms
- Primary Bedroom on Main
- Dual Sinks
- Bathtub and Separate Shower in Primary Bathroom
- Bathtub
Laundry
- Laundry in Utility Room
- Dryer
- Washer
Home Security
- Complete Impact Glass
- High Impact Door
- Fire and Smoke Detector
Pool
- Room in yard for a pool
- Outdoor Shower
Outdoor Features
- Patio
Schools
- Silver Ridge Elementary School
- Indian Ridge Middle School
- Western High School
Utilities
- Central Heating and Cooling System
- Electric Water Heater
Listing and Financial Details
- Assessor Parcel Number 504120030630
Community Details
Overview
- Club Membership Required
- Forest Ridge Patio Homes,Forest Ridge Oak P Subdivision
- The community has rules related to no recreational vehicles or boats, no trucks or trailers
Recreation
- Tennis Courts
- Community Pool
Map
Home Values in the Area
Average Home Value in this Area
Property History
| Date | Event | Price | Change | Sq Ft Price |
|---|---|---|---|---|
| 03/26/2025 03/26/25 | Sold | $750,000 | -10.7% | $360 / Sq Ft |
| 03/08/2025 03/08/25 | For Sale | $840,000 | 0.0% | $403 / Sq Ft |
| 02/19/2025 02/19/25 | Pending | -- | -- | -- |
| 01/31/2025 01/31/25 | Price Changed | $840,000 | -2.3% | $403 / Sq Ft |
| 11/27/2024 11/27/24 | For Sale | $860,000 | +119.4% | $413 / Sq Ft |
| 07/07/2017 07/07/17 | Sold | $392,000 | -2.0% | $188 / Sq Ft |
| 06/07/2017 06/07/17 | Pending | -- | -- | -- |
| 04/19/2017 04/19/17 | For Sale | $399,900 | -- | $192 / Sq Ft |
Tax History
| Year | Tax Paid | Tax Assessment Tax Assessment Total Assessment is a certain percentage of the fair market value that is determined by local assessors to be the total taxable value of land and additions on the property. | Land | Improvement |
|---|---|---|---|---|
| 2025 | $8,541 | $445,960 | -- | -- |
| 2024 | $8,366 | $433,400 | -- | -- |
| 2023 | $8,366 | $420,780 | $0 | $0 |
| 2022 | $7,872 | $408,530 | $0 | $0 |
| 2021 | $7,630 | $396,640 | $0 | $0 |
| 2017 | $3,962 | $217,640 | $0 | $0 |
| 2016 | $3,924 | $213,170 | $0 | $0 |
Mortgage History
| Date | Status | Loan Amount | Loan Type |
|---|---|---|---|
| Open | $675,000 | New Conventional | |
| Previous Owner | $65,000 | Credit Line Revolving |
Deed History
| Date | Type | Sale Price | Title Company |
|---|---|---|---|
| Warranty Deed | $750,000 | Southeast Title Agency |
Similar Homes in Davie, FL
Source: MIAMI REALTORS® MLS
MLS Number: A11700878
APN: 50-41-20-03-0630
- 9148 Magnolia Ct
- 8835 Lake Park Cir S
- 9248 Magnolia Ct
- 2985 Myrtle Oak Cir
- 2772 Oakview Way
- 9150 SW 23rd St Unit B
- 2913 Myrtle Oak Cir
- 2220 SW 92nd Terrace Unit 2603
- 9334 Arborwood Cir
- 2984 Tall Oak Ct
- 2821 SW 87th Ave Unit 808
- 2831 SW 87th Ave Unit 706
- 2070 SW 90th Ave Unit C14
- 2801 SW 87th Ave Unit 1006
- 2801 SW 87th Ave Unit 1005
- 2261 SW 87th Terrace
- 9153 SW 23rd St Unit D
- 2719 Arrowwood Ct
- 2201 SW 92nd Terrace Unit 1702
- 2201 SW 92nd Terrace Unit 1704
