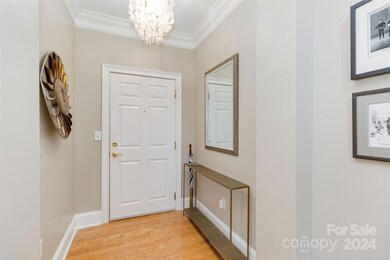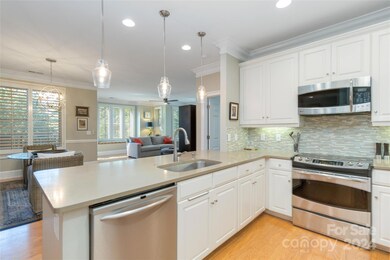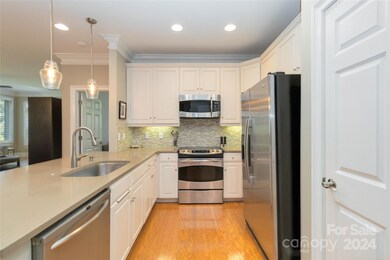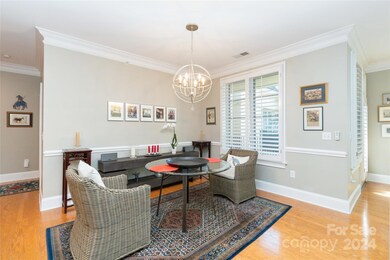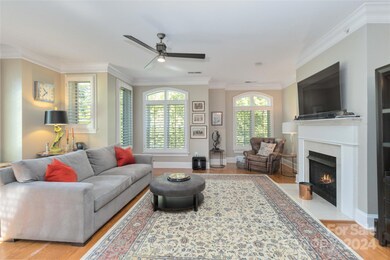
2615 Selwyn Ave Unit 305 Charlotte, NC 28209
Barclay Downs NeighborhoodHighlights
- Open Floorplan
- Wooded Lot
- Covered patio or porch
- Selwyn Elementary Rated A-
- Wood Flooring
- Balcony
About This Home
As of January 2025Welcome to The Selwyn in Myers Park! Located on tree lined Selwyn Avenue, easily accessible to all Myers Park has to offer - the Greenway, Freedom Park, Winghaven, the Booty Loop, Park Road Shopping Center with grocery, restaurants & entertainment, as well as a brief jaunt to Selwyn Pub, Reid's, The Jimmy & more. This top floor unit features an open floor plan with lots of natural light, and the option for privacy with plantation shutters throughout the main areas. The nicely appointed kitchen opens to the dining area and main living room, making it easy to visit with guests when entertaining. The spacious primary bedroom is tucked away from the main living area and the primary bath features separate vanities, a garden tub, enclosed shower and walk-in closet with closet system. The second bedroom off the main living area has an ensuite bath and spacious closet. There is a third bedroom, currently used as an office, that looks out to the covered balcony. This gem you don't want to miss!
Last Agent to Sell the Property
Berkshire Hathaway HomeServices Carolinas Realty Brokerage Email: nicole.didier@BHHScarolinas.com License #107226

Property Details
Home Type
- Condominium
Est. Annual Taxes
- $5,422
Year Built
- Built in 2001
Lot Details
- Wooded Lot
HOA Fees
- $587 Monthly HOA Fees
Parking
- 2 Car Garage
- Electric Gate
- 2 Assigned Parking Spaces
Home Design
- Flat Roof Shape
- Slab Foundation
- Metal Roof
- Stucco
Interior Spaces
- 1,815 Sq Ft Home
- 1-Story Property
- Open Floorplan
- Ceiling Fan
- Entrance Foyer
- Living Room with Fireplace
- Basement Storage
- Laundry Room
Kitchen
- Oven
- Microwave
- Dishwasher
- Disposal
Flooring
- Wood
- Tile
Bedrooms and Bathrooms
- 3 Main Level Bedrooms
- Split Bedroom Floorplan
- Walk-In Closet
- Garden Bath
Outdoor Features
- Balcony
- Covered patio or porch
Utilities
- Forced Air Heating and Cooling System
- Cable TV Available
Listing and Financial Details
- Assessor Parcel Number 175-087-17
Community Details
Overview
- Hawthorne Mgmt Association, Phone Number (704) 377-0114
- Mid-Rise Condominium
- The Selwyn Condos
- Myers Park Subdivision
- Mandatory home owners association
Amenities
- Elevator
Map
Home Values in the Area
Average Home Value in this Area
Property History
| Date | Event | Price | Change | Sq Ft Price |
|---|---|---|---|---|
| 01/10/2025 01/10/25 | Sold | $730,000 | -2.0% | $402 / Sq Ft |
| 11/29/2024 11/29/24 | Pending | -- | -- | -- |
| 11/22/2024 11/22/24 | Price Changed | $745,000 | -3.9% | $410 / Sq Ft |
| 10/11/2024 10/11/24 | For Sale | $775,000 | +47.6% | $427 / Sq Ft |
| 09/28/2017 09/28/17 | Sold | $525,000 | -2.8% | $278 / Sq Ft |
| 08/16/2017 08/16/17 | Pending | -- | -- | -- |
| 07/14/2017 07/14/17 | For Sale | $539,900 | -- | $286 / Sq Ft |
Tax History
| Year | Tax Paid | Tax Assessment Tax Assessment Total Assessment is a certain percentage of the fair market value that is determined by local assessors to be the total taxable value of land and additions on the property. | Land | Improvement |
|---|---|---|---|---|
| 2023 | $5,422 | $720,268 | $0 | $720,268 |
| 2022 | $4,948 | $512,700 | $0 | $512,700 |
| 2021 | $4,948 | $512,700 | $0 | $512,700 |
| 2020 | $5,055 | $512,700 | $0 | $512,700 |
| 2019 | $5,039 | $512,700 | $0 | $512,700 |
| 2018 | $5,015 | $376,700 | $120,000 | $256,700 |
| 2017 | $4,939 | $376,700 | $120,000 | $256,700 |
| 2016 | $4,930 | $376,700 | $120,000 | $256,700 |
| 2015 | $4,918 | $315,300 | $120,000 | $195,300 |
| 2014 | $4,089 | $381,700 | $125,000 | $256,700 |
Mortgage History
| Date | Status | Loan Amount | Loan Type |
|---|---|---|---|
| Previous Owner | $525,000 | Adjustable Rate Mortgage/ARM | |
| Previous Owner | $262,000 | Unknown | |
| Previous Owner | $272,000 | Purchase Money Mortgage |
Deed History
| Date | Type | Sale Price | Title Company |
|---|---|---|---|
| Warranty Deed | $730,000 | Tryon Title | |
| Warranty Deed | $525,000 | None Available | |
| Warranty Deed | $360,000 | None Available | |
| Condominium Deed | $340,000 | -- |
Similar Homes in Charlotte, NC
Source: Canopy MLS (Canopy Realtor® Association)
MLS Number: 4190608
APN: 175-087-17
- 2714 Selwyn Ave
- 2719 Selwyn Ave Unit 3
- 2719 Selwyn Ave Unit 24
- 2526 Normandy Rd
- 2810 Selwyn Ave Unit 410
- 2503 Roswell Ave Unit 208
- 2637 Normandy Rd
- 2237 Colony Rd
- 2832 Arcadia Ave
- 2445 Selwyn Ave
- 303 Hillside Ave
- 1972 Maryland Ave
- 1969 Maryland Ave
- 330 Ridgewood Ave
- 2310 Roswell Ave Unit H
- 3064 Selwyn Ave
- 1831 Jameston Dr Unit 1831
- 4121 Selwyn Walk Ct
- 2223 Croydon Rd Unit 103
- 3100 Selwyn Ave Unit 30

