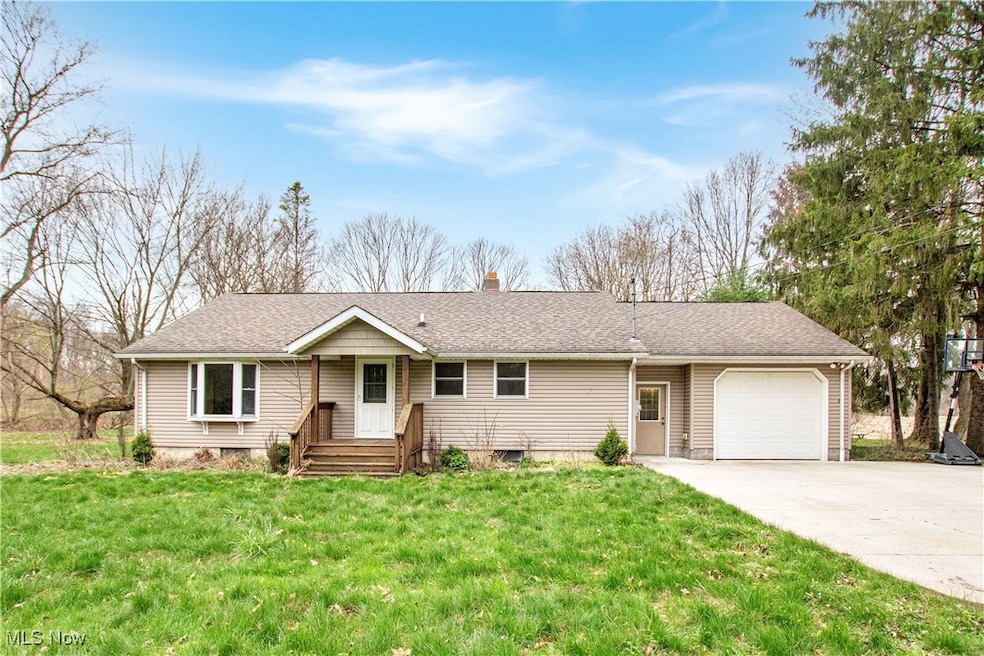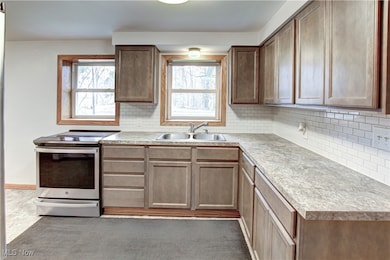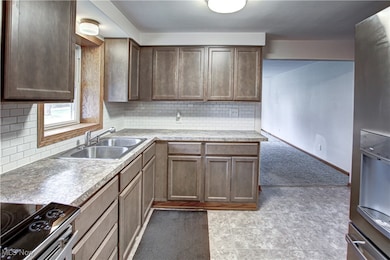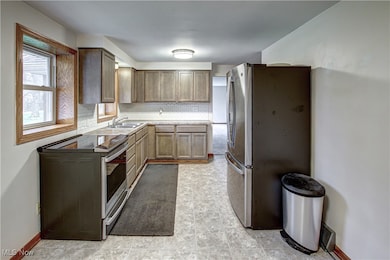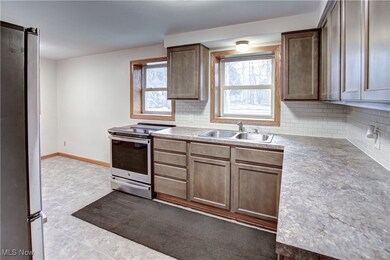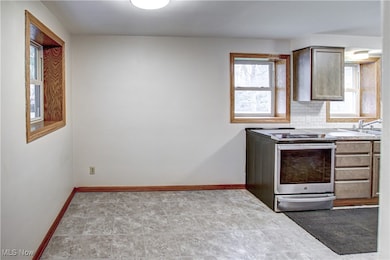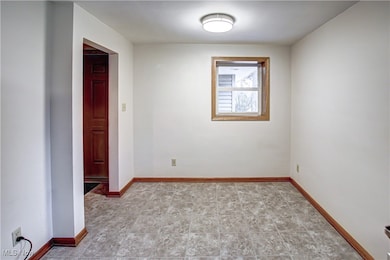
2615 Swartz Rd NE Hartville, OH 44632
Estimated payment $1,686/month
Highlights
- No HOA
- Views
- Central Air
- 1 Car Attached Garage
- Public Transportation
- Heating System Uses Wood
About This Home
Welcome home to your private oasis on 2 acres of peaceful, flat rolling hills! This charming 3-bedroom ranch offers the best of country living with modern updates and endless possibilities. Step inside and you're welcomed by a bright living room filled with natural light pouring through stunning bay windows. The updated kitchen and eat-in dining area feature brand new appliances that stay, making it move-in ready from day one. The first floor includes three generously sized bedrooms and a full bath. Downstairs, the spacious basement offers room for hobbies, entertaining, or any extra space you need, and includes a cozy wood burner, perfect for chilly Ohio winters. Need even more space? An unfinished attic offers great potential for storage or even an additional bedroom. Outside, the oversized one-car garage provides tons of storage and functionality, and a brand new extra-wide driveway was poured in 2022. Major updates include windows, siding, plumbing, septic system, and a heat pump, giving you peace of mind for years to come. This home truly checks all the boxes. Come see it for yourself? You'll fall in love with the setting and the space!
Listing Agent
LoFaso Real Estate Services Brokerage Email: 330-220-4780 sold@samlofaso.com License #2014000438
Co-Listing Agent
LoFaso Real Estate Services Brokerage Email: 330-220-4780 sold@samlofaso.com License #2018005656
Home Details
Home Type
- Single Family
Est. Annual Taxes
- $2,784
Year Built
- Built in 1960
Lot Details
- 2 Acre Lot
Parking
- 1 Car Attached Garage
- Garage Door Opener
- Unpaved Parking
Home Design
- Fiberglass Roof
- Asphalt Roof
- Vinyl Siding
Interior Spaces
- 1,485 Sq Ft Home
- 1-Story Property
- Range
- Property Views
Bedrooms and Bathrooms
- 3 Main Level Bedrooms
- 1 Full Bathroom
Basement
- Basement Fills Entire Space Under The House
- Laundry in Basement
Utilities
- Central Air
- Heating System Uses Wood
- Heat Pump System
- Septic Tank
Listing and Financial Details
- Assessor Parcel Number 28-030-00-00-002-000
Community Details
Overview
- No Home Owners Association
- Randolph Subdivision
Amenities
- Public Transportation
Map
Home Values in the Area
Average Home Value in this Area
Tax History
| Year | Tax Paid | Tax Assessment Tax Assessment Total Assessment is a certain percentage of the fair market value that is determined by local assessors to be the total taxable value of land and additions on the property. | Land | Improvement |
|---|---|---|---|---|
| 2024 | $2,784 | $72,140 | $14,530 | $57,610 |
| 2023 | $2,427 | $53,520 | $12,570 | $40,950 |
| 2022 | $2,487 | $53,520 | $12,570 | $40,950 |
| 2021 | $2,493 | $53,520 | $12,570 | $40,950 |
| 2020 | $2,143 | $46,410 | $11,410 | $35,000 |
| 2019 | $2,158 | $46,410 | $11,410 | $35,000 |
| 2018 | $1,934 | $41,410 | $10,640 | $30,770 |
| 2017 | $1,934 | $41,410 | $10,640 | $30,770 |
| 2016 | $1,930 | $41,410 | $10,640 | $30,770 |
| 2015 | $1,952 | $41,410 | $10,640 | $30,770 |
| 2014 | $2,015 | $41,410 | $10,640 | $30,770 |
| 2013 | $1,953 | $41,410 | $10,640 | $30,770 |
Property History
| Date | Event | Price | Change | Sq Ft Price |
|---|---|---|---|---|
| 04/17/2025 04/17/25 | For Sale | $260,500 | +48.9% | $175 / Sq Ft |
| 05/07/2020 05/07/20 | Sold | $175,000 | 0.0% | $162 / Sq Ft |
| 03/19/2020 03/19/20 | Pending | -- | -- | -- |
| 03/09/2020 03/09/20 | Price Changed | $175,000 | -7.8% | $162 / Sq Ft |
| 03/03/2020 03/03/20 | For Sale | $189,900 | -- | $176 / Sq Ft |
Deed History
| Date | Type | Sale Price | Title Company |
|---|---|---|---|
| Fiduciary Deed | $175,000 | Ohio Real Title | |
| Interfamily Deed Transfer | -- | None Available | |
| Deed | -- | -- |
Mortgage History
| Date | Status | Loan Amount | Loan Type |
|---|---|---|---|
| Open | $140,000 | New Conventional |
Similar Homes in Hartville, OH
Source: MLS Now
MLS Number: 5115046
APN: 28-030-00-00-002-000
- 2040 Swartz Rd
- 2100 Steffy Rd
- 2747 Alexander Rd
- 0 East Dr NE
- 1868 Waterloo Rd
- 1452 Congress Lake Rd
- 3356 Waterloo Rd
- 2945 Willow Glen Trail
- 11 West Dr
- Lot #6 Alexander Rd
- 863 State Route 43
- VL 863 State Route 43
- 7551 Pinedale St NE
- S/L 1 Sunrise Dr
- 351 Heatherby Ln NE
- 2813 Trares Rd
- S/L # 31 Sunset Dr
- 138 Relentless Way
- 142 Relentless Way
- 7575 Allen Dr NE
