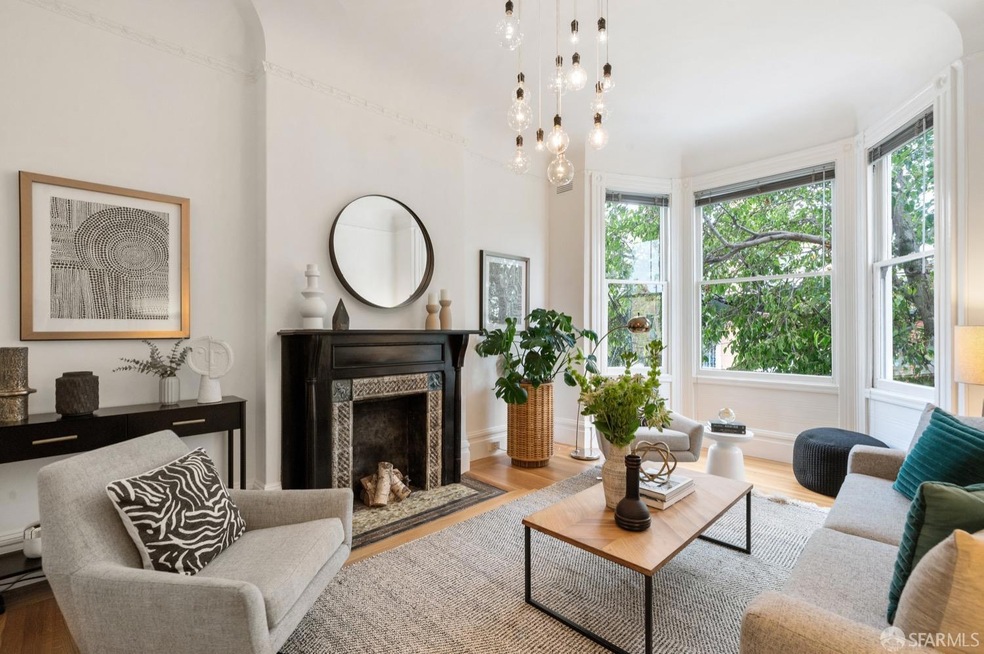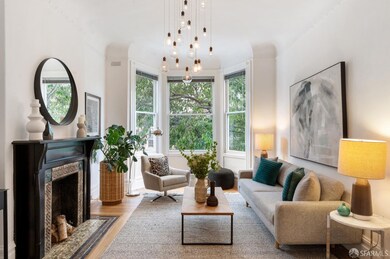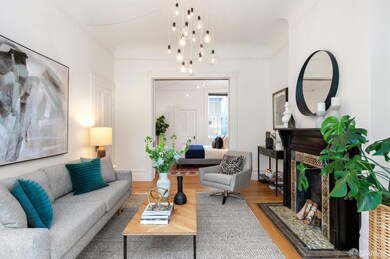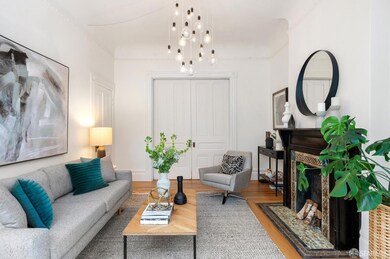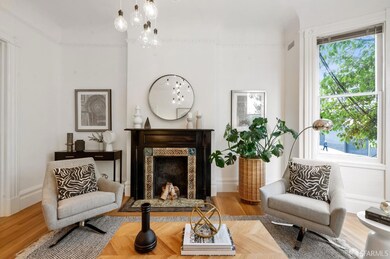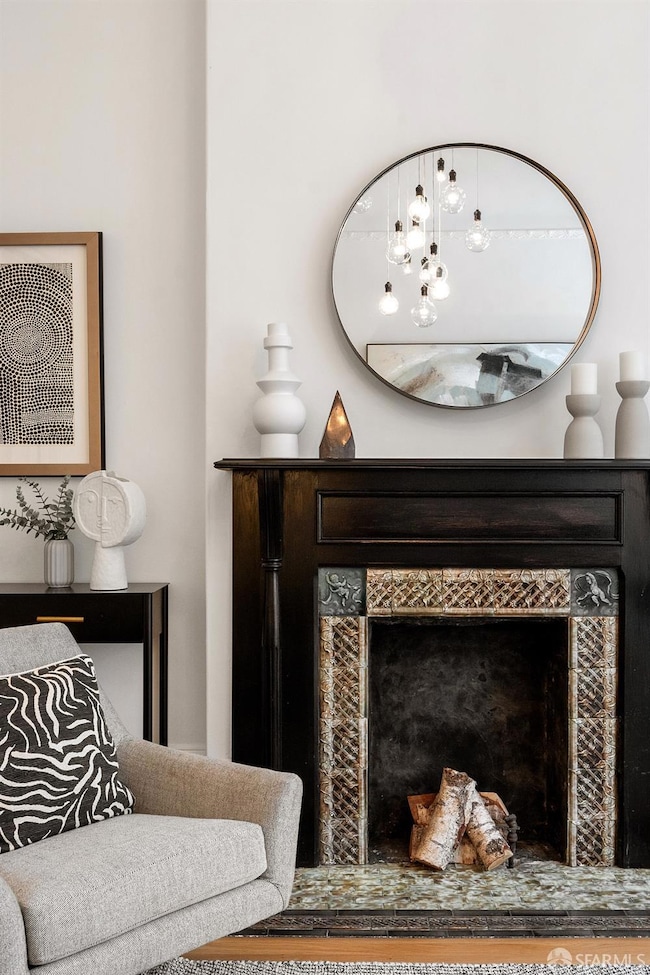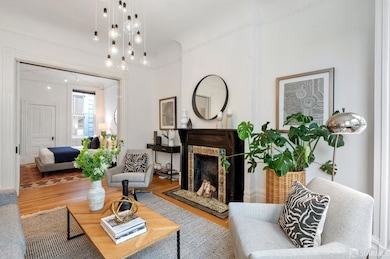
2616 21st St San Francisco, CA 94110
Inner Mission NeighborhoodHighlights
- In Ground Spa
- City View
- Wood Flooring
- Rooftop Deck
- Soaking Tub in Primary Bathroom
- Main Floor Bedroom
About This Home
As of December 2024Welcome to 2616 21st Street! Richly detailed and filled with light, this spectacular residence offers all the gracious conveniences of modern living inside a beautiful and historic home. A mix of original architecture, updated materials (including brand new quarter sawn white oak floors), finishes, and fixtures, it is the ideal place to continue your San Francisco story. Three Bedrooms and One Bath + BONUS studio apartment and MASSIVE garage with high ceilings that is PRIME for potential easy expansion of square footage (within the building envelope). Perfectly located in San Francisco's Mission District and eminently walkable to all the neighborhood has to offer -- Flour + Water, San Ho, Trick Dog, Sightglass Coffee, Penny Roma, Bon Nene, and Marigold Caf just to name a few. A wonderful place to call home! Check out 2616-21ststreet.com com! Available for immediate occupancy.
Home Details
Home Type
- Single Family
Est. Annual Taxes
- $5,740
Year Built
- Built in 1900 | Remodeled
Lot Details
- 2,738 Sq Ft Lot
- South Facing Home
Parking
- 1 Car Attached Garage
- Extra Deep Garage
- Front Facing Garage
- Garage Door Opener
- Open Parking
Home Design
- Victorian Architecture
Interior Spaces
- 1,850 Sq Ft Home
- Decorative Fireplace
- Formal Entry
- Living Room
- Storage Room
- Wood Flooring
- City Views
- Attic
Kitchen
- Breakfast Area or Nook
- Free-Standing Gas Range
- Range Hood
- Dishwasher
Bedrooms and Bathrooms
- Main Floor Bedroom
- Studio bedroom
- In-Law or Guest Suite
- 1 Full Bathroom
- Soaking Tub in Primary Bathroom
- Bathtub with Shower
Laundry
- Laundry Room
- Washer
Outdoor Features
- In Ground Spa
- Rooftop Deck
Utilities
- Central Heating
- Heating System Uses Gas
- Gas Water Heater
Listing and Financial Details
- Assessor Parcel Number 4089-021
Map
Home Values in the Area
Average Home Value in this Area
Property History
| Date | Event | Price | Change | Sq Ft Price |
|---|---|---|---|---|
| 12/02/2024 12/02/24 | Sold | $1,722,000 | -4.1% | $931 / Sq Ft |
| 11/13/2024 11/13/24 | Pending | -- | -- | -- |
| 09/22/2024 09/22/24 | For Sale | $1,795,000 | -- | $970 / Sq Ft |
Tax History
| Year | Tax Paid | Tax Assessment Tax Assessment Total Assessment is a certain percentage of the fair market value that is determined by local assessors to be the total taxable value of land and additions on the property. | Land | Improvement |
|---|---|---|---|---|
| 2024 | $5,740 | $487,515 | $183,961 | $303,554 |
| 2023 | $5,657 | $477,956 | $180,354 | $297,602 |
| 2022 | $5,556 | $468,585 | $176,818 | $291,767 |
| 2021 | $5,461 | $459,398 | $173,351 | $286,047 |
| 2020 | $5,476 | $454,688 | $171,574 | $283,114 |
| 2019 | $5,289 | $445,773 | $168,210 | $277,563 |
| 2018 | $5,112 | $437,033 | $164,912 | $272,121 |
| 2017 | $5,052 | $428,465 | $161,679 | $266,786 |
| 2016 | $4,950 | $420,064 | $158,509 | $261,555 |
| 2015 | $4,889 | $413,756 | $156,129 | $257,627 |
| 2014 | $5,020 | $405,652 | $153,071 | $252,581 |
Mortgage History
| Date | Status | Loan Amount | Loan Type |
|---|---|---|---|
| Open | $1,377,600 | New Conventional | |
| Previous Owner | $250,000 | Credit Line Revolving | |
| Previous Owner | $300,700 | Unknown | |
| Previous Owner | $300,700 | Unknown | |
| Previous Owner | $300,700 | Unknown | |
| Previous Owner | $216,800 | Credit Line Revolving | |
| Previous Owner | $227,150 | Unknown | |
| Previous Owner | $227,150 | Unknown | |
| Previous Owner | $62,500 | Stand Alone Second |
Deed History
| Date | Type | Sale Price | Title Company |
|---|---|---|---|
| Grant Deed | -- | First American Title | |
| Gift Deed | -- | First American Title | |
| Interfamily Deed Transfer | -- | None Available | |
| Interfamily Deed Transfer | -- | None Available | |
| Interfamily Deed Transfer | -- | None Available |
Similar Homes in San Francisco, CA
Source: San Francisco Association of REALTORS® MLS
MLS Number: 424067832
APN: 4089-021
- 827 York St
- 1513 York St
- 2712 21st St
- 804 York St
- 2219 Bryant St Unit A
- 2219 Bryant St
- 2219 Bryant St Unit b
- 2206 Bryant St
- 2202 Bryant St
- 720 York St Unit 109
- 2125 Bryant St Unit 6
- 2101 Bryant St Unit 107
- 835 Alabama St
- 2438 Bryant St
- 707 San Bruno Ave
- 2770 23rd St
- 2813 19th St Unit 2815
- 2815 19th St
- 725 Florida St Unit 2
- 633 Hampshire St Unit 2
