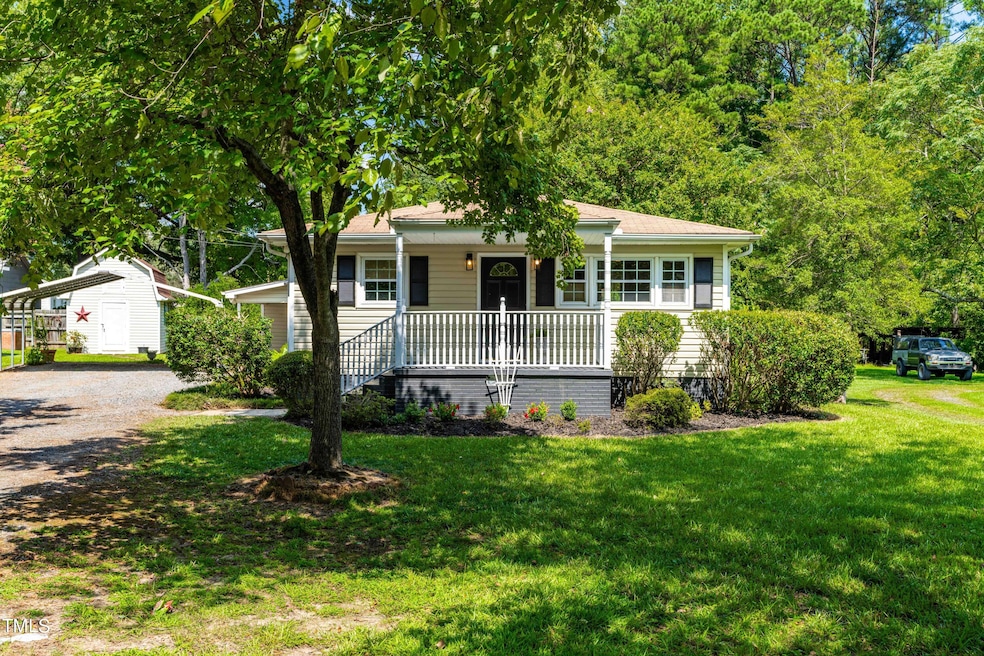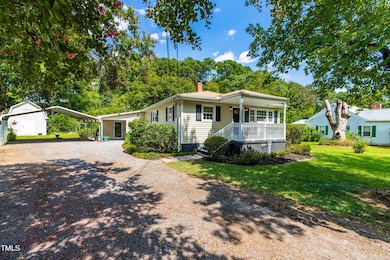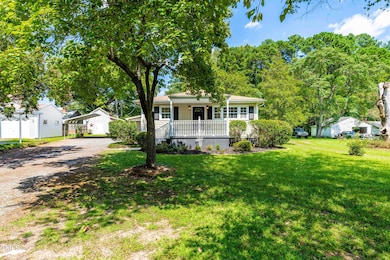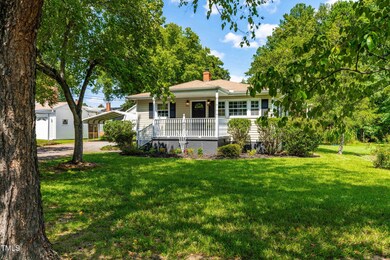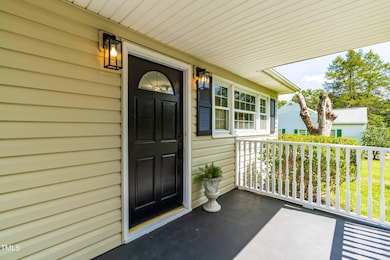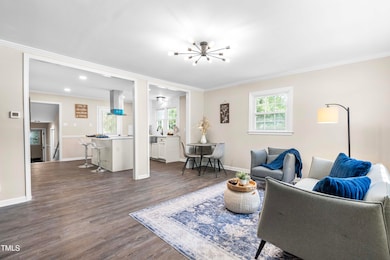
2616 Bullock Rd Durham, NC 27704
Northeast Durham NeighborhoodEstimated payment $2,153/month
Highlights
- Deck
- 1 Fireplace
- No HOA
- Traditional Architecture
- Quartz Countertops
- Home Office
About This Home
Welcome to your dream home! No HOA! Nestled on a beautifully landscaped .39-acre lot, minutes from the Raleigh/Durham airport, Duke University and Hospital, Research Triangle Park(RTP), Durham Performing Arts Center(DPAC) and Downtown Durham, this remodeled 3-bedroom, 2-bathroom residence seamlessly blends contemporary elegance with country charm. As you enter, you'll be greeted by an inviting open floor plan that maximizes space and natural light. The spacious living area, complimented by a dramatic accent wall, is perfect for relaxing or entertaining. The gourmet kitchen is a chef's delight, featuring sleek stainless-steel appliances, a pull-out faucet, and a large island with stylish quartz countertops along with a breakfast bar. Kitchen door leads out to a spacious covered porch for cozy outdoor dining. The owner's suite offers a private retreat with an oversized closet and luxurious en-suite bathroom, complete with a custom-tiled bath/shower and dual vanity. Second bedroom is right across the hall and has easy access to the second bathroom. A few steps down from the main floor, there is a hallway with a pantry, and this leads to the third bedroom, the bonus room and the laundry room. The backyard is an oasis of beauty - ideal for outdoor gatherings, gardening, or simply unwinding. Need extra storage, a workshop or art studio? Look no further. Two large sheds in the back convey! Conveniently located near Falls Lake, hiking trails and beautiful parks, this charming home offers the perfect blend of tranquility and accessibility. Don't miss your chance to own this exceptional property in Durham - schedule a tour today and experience all that this stunning home has to offer! Unknown if permit was required or obtained for deck, records not available. Property has new roof and new submersible pump/pressure tank. Listing agent is not an owner but has a financial interest in the property.
Home Details
Home Type
- Single Family
Est. Annual Taxes
- $1,400
Year Built
- Built in 1960 | Remodeled
Lot Details
- 0.39 Acre Lot
Home Design
- Traditional Architecture
- Raised Foundation
- Composition Roof
- Lead Paint Disclosure
Interior Spaces
- 1,597 Sq Ft Home
- 1-Story Property
- Ceiling Fan
- Recessed Lighting
- 1 Fireplace
- Double Pane Windows
- Living Room
- Home Office
- Basement
- Crawl Space
- Pull Down Stairs to Attic
- Laundry Room
Kitchen
- Electric Oven
- Electric Range
- Range Hood
- Dishwasher
- Kitchen Island
- Quartz Countertops
- Disposal
Flooring
- Tile
- Vinyl
Bedrooms and Bathrooms
- 3 Bedrooms
- 2 Full Bathrooms
- Primary bathroom on main floor
- Walk-in Shower
Parking
- 4 Parking Spaces
- 2 Carport Spaces
- Gravel Driveway
- 2 Open Parking Spaces
Outdoor Features
- Deck
- Patio
- Front Porch
Schools
- Glenn Elementary School
- Neal Middle School
- Southern High School
Utilities
- Central Heating and Cooling System
- Propane
- Well
- Fuel Tank
- Septic Tank
Community Details
- No Home Owners Association
Listing and Financial Details
- Assessor Parcel Number 170968
Map
Home Values in the Area
Average Home Value in this Area
Tax History
| Year | Tax Paid | Tax Assessment Tax Assessment Total Assessment is a certain percentage of the fair market value that is determined by local assessors to be the total taxable value of land and additions on the property. | Land | Improvement |
|---|---|---|---|---|
| 2024 | $1,463 | $131,057 | $17,175 | $113,882 |
| 2023 | $1,380 | $131,057 | $17,175 | $113,882 |
| 2022 | $1,320 | $131,057 | $17,175 | $113,882 |
| 2021 | $1,107 | $131,057 | $17,175 | $113,882 |
| 2020 | $1,094 | $131,057 | $17,175 | $113,882 |
| 2019 | $1,094 | $131,057 | $17,175 | $113,882 |
| 2018 | $982 | $107,625 | $19,305 | $88,320 |
| 2017 | $971 | $107,625 | $19,305 | $88,320 |
| 2016 | $942 | $107,625 | $19,305 | $88,320 |
| 2015 | $1,192 | $113,020 | $22,916 | $90,104 |
| 2014 | $1,192 | $113,020 | $22,916 | $90,104 |
Property History
| Date | Event | Price | Change | Sq Ft Price |
|---|---|---|---|---|
| 04/04/2025 04/04/25 | For Sale | $364,700 | +35.1% | $228 / Sq Ft |
| 07/03/2024 07/03/24 | Sold | $270,000 | -9.7% | $171 / Sq Ft |
| 06/14/2024 06/14/24 | For Sale | $299,000 | 0.0% | $190 / Sq Ft |
| 06/13/2024 06/13/24 | Pending | -- | -- | -- |
| 06/07/2024 06/07/24 | For Sale | $299,000 | -- | $190 / Sq Ft |
Deed History
| Date | Type | Sale Price | Title Company |
|---|---|---|---|
| Warranty Deed | -- | Carolina Title Service | |
| Warranty Deed | $270,000 | Carolina Title Service |
Mortgage History
| Date | Status | Loan Amount | Loan Type |
|---|---|---|---|
| Previous Owner | $259,900 | New Conventional | |
| Previous Owner | $60,252 | Unknown | |
| Previous Owner | $80,000 | Credit Line Revolving |
Similar Homes in Durham, NC
Source: Doorify MLS
MLS Number: 10086566
APN: 170968
- 4102 Panther Creek Pkwy
- 2730 Beck Rd
- 2651 Burton Rd
- 2504 E East Geer St
- 3509 Gorman Church Rd
- 3521 Mountain Brook Cir
- 1720 Glenn School Rd
- 2123 Trailside Dr
- 2121 Trailside Dr
- 2115 Trailside Dr
- 2117 Trailside Dr
- 2113 Trailside Dr
- 2111 Trailside Dr
- 2054 Glen Crossing Dr
- 2052 Glen Crossing Dr
- 2056 Glen Crossing Dr
- 1120 Tofino Dr
- 1118 Tofino Dr
- 2101 Cheek Rd
- 2015 Cheek Rd
