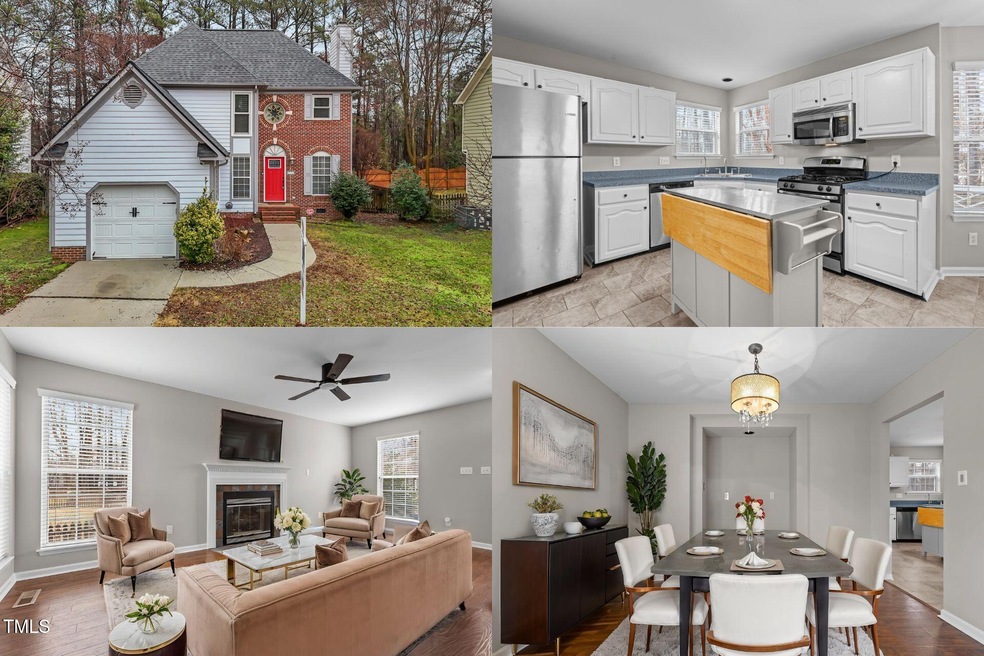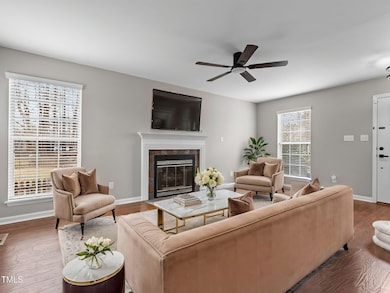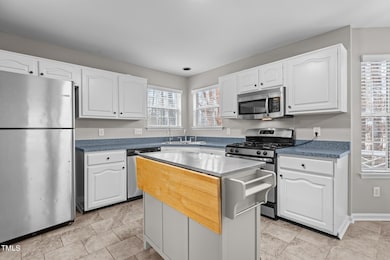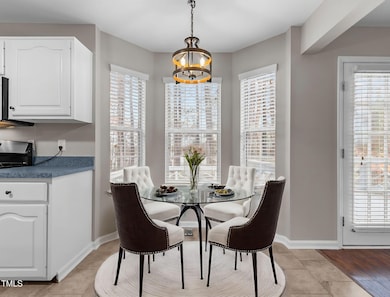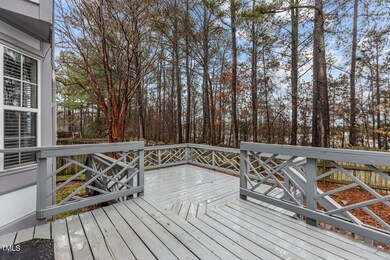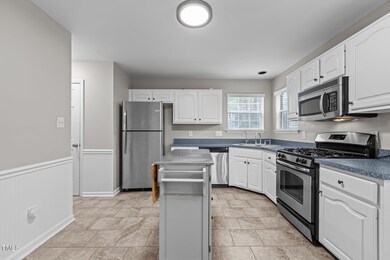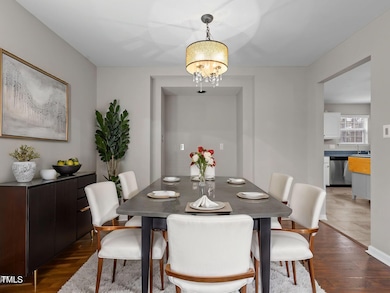
2616 Constitution Dr Raleigh, NC 27615
Highlights
- Deck
- Traditional Architecture
- 2 Car Attached Garage
- West Millbrook Middle School Rated A-
- Wood Flooring
- Brick Veneer
About This Home
As of March 2025Welcome to a home where space, privacy, and comfort come together seamlessly, creating the perfect environment for both quiet relaxation and unforgettable gatherings. The open main floor is ideal for entertaining, allowing you to host guests without disturbing the peacefulness of the upstairs. Upstairs, each bedroom is thoughtfully placed for ultimate privacy, making it a great choice for families with young children who can have their own rooms yet remain close by.
Enjoy countless moments on the spacious deck and in the fenced-in backyard, both offering privacy and a serene atmosphere. The attached 2-car garage adds convenience and ample storage, making everyday life easier. Located at the end of a tranquil cul-de-sac, this home provides a peaceful, quiet setting, while still allowing you to watch the friendly activity of the neighborhood. It's an ideal space to raise a family and connect with a welcoming community.
The neighborhood features both a dog park and a kids' park, making it easy to enjoy the outdoors with your little ones or furry friends. With a kid-friendly atmosphere, friendly neighbors, and a prime location near shopping, dining, I-540, Capital Blvd, RDU Airport, and Downtown Raleigh, this home truly offers the best of both privacy and convenience.
Last Buyer's Agent
Charlie Jaeckels
Redfin Corporation License #332142

Home Details
Home Type
- Single Family
Est. Annual Taxes
- $3,164
Year Built
- Built in 1993
Lot Details
- 5,663 Sq Ft Lot
- Back Yard Fenced
HOA Fees
- $19 Monthly HOA Fees
Parking
- 2 Car Attached Garage
- Private Driveway
- 2 Open Parking Spaces
Home Design
- Traditional Architecture
- Brick Veneer
- Shingle Roof
- Stone
Interior Spaces
- 1,575 Sq Ft Home
- 2-Story Property
Flooring
- Wood
- Carpet
- Tile
Bedrooms and Bathrooms
- 3 Bedrooms
Outdoor Features
- Deck
Schools
- North Ridge Elementary School
- West Millbrook Middle School
- Millbrook High School
Utilities
- Central Air
- Heat Pump System
Community Details
- Association fees include ground maintenance
- York Properties Association
- Woods Of North Raleigh Subdivision
Listing and Financial Details
- Assessor Parcel Number 1727.09-06-5414 0194379
Map
Home Values in the Area
Average Home Value in this Area
Property History
| Date | Event | Price | Change | Sq Ft Price |
|---|---|---|---|---|
| 03/26/2025 03/26/25 | Sold | $385,000 | +2.7% | $244 / Sq Ft |
| 02/14/2025 02/14/25 | Pending | -- | -- | -- |
| 02/13/2025 02/13/25 | For Sale | $375,000 | +10.0% | $238 / Sq Ft |
| 12/15/2023 12/15/23 | Off Market | $341,000 | -- | -- |
| 09/21/2021 09/21/21 | Sold | $341,000 | +2.1% | $217 / Sq Ft |
| 08/24/2021 08/24/21 | Pending | -- | -- | -- |
| 08/23/2021 08/23/21 | Price Changed | $334,000 | -1.5% | $212 / Sq Ft |
| 08/13/2021 08/13/21 | For Sale | $339,000 | -- | $215 / Sq Ft |
Tax History
| Year | Tax Paid | Tax Assessment Tax Assessment Total Assessment is a certain percentage of the fair market value that is determined by local assessors to be the total taxable value of land and additions on the property. | Land | Improvement |
|---|---|---|---|---|
| 2024 | $3,164 | $362,057 | $128,000 | $234,057 |
| 2023 | $2,602 | $236,888 | $70,000 | $166,888 |
| 2022 | $2,418 | $236,888 | $70,000 | $166,888 |
| 2021 | $2,325 | $236,888 | $70,000 | $166,888 |
| 2020 | $2,283 | $236,888 | $70,000 | $166,888 |
| 2019 | $2,248 | $192,263 | $65,000 | $127,263 |
| 2018 | $2,121 | $192,263 | $65,000 | $127,263 |
| 2017 | $2,020 | $192,263 | $65,000 | $127,263 |
| 2016 | $1,979 | $192,263 | $65,000 | $127,263 |
| 2015 | $1,957 | $187,029 | $58,000 | $129,029 |
| 2014 | -- | $187,029 | $58,000 | $129,029 |
Mortgage History
| Date | Status | Loan Amount | Loan Type |
|---|---|---|---|
| Open | $288,750 | New Conventional | |
| Closed | $288,750 | New Conventional | |
| Previous Owner | $323,950 | New Conventional | |
| Previous Owner | $127,650 | Adjustable Rate Mortgage/ARM | |
| Previous Owner | $148,000 | New Conventional | |
| Previous Owner | $123,400 | Unknown | |
| Previous Owner | $113,750 | Purchase Money Mortgage | |
| Previous Owner | $21,000 | Credit Line Revolving | |
| Previous Owner | $151,000 | No Value Available | |
| Previous Owner | $147,250 | Unknown | |
| Previous Owner | $130,000 | Unknown |
Deed History
| Date | Type | Sale Price | Title Company |
|---|---|---|---|
| Warranty Deed | $385,000 | None Listed On Document | |
| Warranty Deed | $385,000 | None Listed On Document | |
| Warranty Deed | $341,000 | None Available | |
| Warranty Deed | $185,000 | Priority Title Ins Agency | |
| Special Warranty Deed | -- | None Available | |
| Trustee Deed | $190,702 | None Available | |
| Warranty Deed | -- | None Available | |
| Warranty Deed | $151,000 | -- | |
| Interfamily Deed Transfer | -- | -- |
Similar Homes in Raleigh, NC
Source: Doorify MLS
MLS Number: 10075847
APN: 1727.09-06-5414-000
- 2340 Florida Ct
- 2326 Big Sky Ln
- 2323 Big Sky Ln
- 7711 Litcham Dr
- 7715 Litcham Dr
- 7713 Litcham Dr
- 7717 Litcham Dr
- 3122 Coxindale Dr
- 7019 Litchford Rd
- 7217 Manor Oaks Dr
- 7015 Litchford Rd
- 8704 Paddle Wheel Dr
- 7940 Milltrace Run
- 8629 Swarthmore Dr
- 2301 Lemuel Dr
- 3021 Coxindale Dr
- 2213 Weybridge Dr
- 7621 Wingfoot Dr
- 6709 Johnsdale Rd
- 7201 N Ridge Dr
