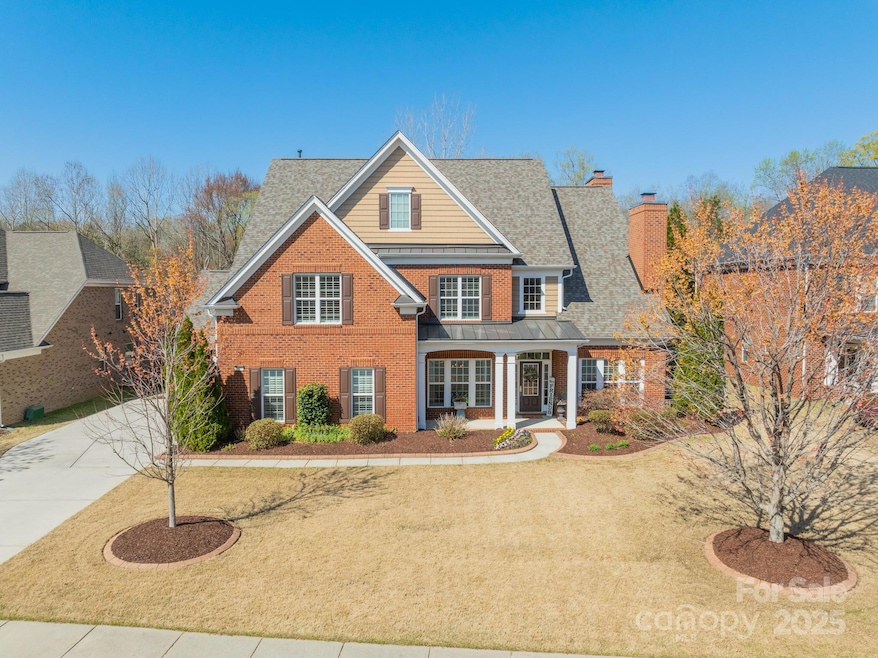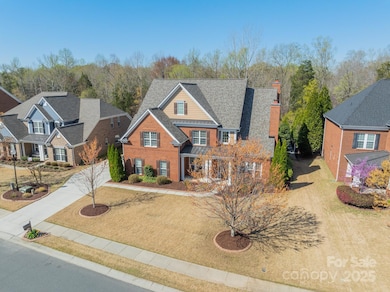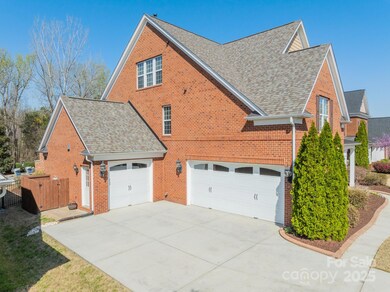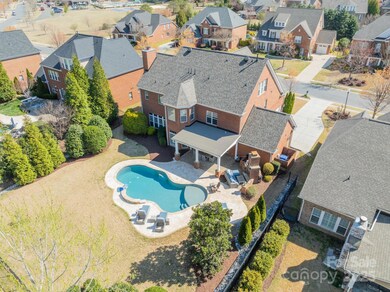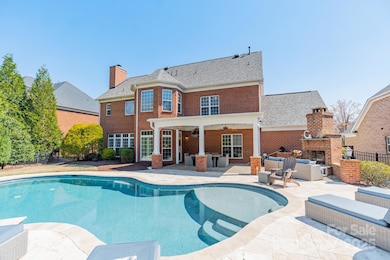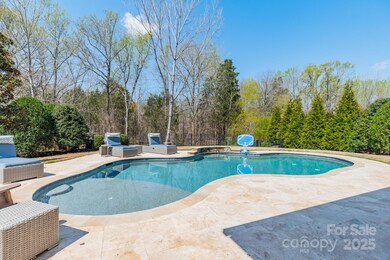
2616 Creek Manor Dr Waxhaw, NC 28173
Estimated payment $7,479/month
Highlights
- Fitness Center
- Whirlpool in Pool
- Clubhouse
- Sandy Ridge Elementary School Rated A
- Open Floorplan
- Private Lot
About This Home
You’ll LOVE this move-in ready home nestled in an exquisite subdivision desired for top-rated schools & amenities. The rare floor plan boasts 4453 sq ft, 6 bedrooms, 5 full bathrooms, 1 half bathroom & an open, inviting flow of rooms. The yard is beautifully designed w/ mature landscaping, fenced back yard, French drainage, custom patio/pool w/ tanning ledge & a wood fireplace for comfort in your personal retreat. Main floor: guest suite, 2-story foyer, drop zone, dry bar, custom wine storage, plantation shutters & 2 gas fireplaces. Second floor: primary suite w/ double sinks, natural lighting, walk-in closet & split design from 3 additional bedrooms, 2 full bathrooms & bonus room w/ storage. Third floor: newly renovated full bathroom & bedroom w/ walk-in closet. NEW roof in 2024. NEW performance flooring & carpet in 2023. NEW water heater 2022. All 3 AC units have transferable warranties & were replaced in 2023, 2020 & 2017. New stove & refrigerator 2019. Offers due by 5PM EST 4/6/25.
Home Details
Home Type
- Single Family
Est. Annual Taxes
- $4,339
Year Built
- Built in 2011
Lot Details
- Back Yard Fenced
- Private Lot
- Irrigation
- Wooded Lot
- Property is zoned R40, R-40
HOA Fees
- $140 Monthly HOA Fees
Parking
- 3 Car Attached Garage
- Front Facing Garage
- Garage Door Opener
- Driveway
Home Design
- Brick Exterior Construction
- Slab Foundation
- Vinyl Siding
Interior Spaces
- 3-Story Property
- Open Floorplan
- Built-In Features
- Ceiling Fan
- Wood Burning Fireplace
- Mud Room
- Entrance Foyer
- Attic Fan
- Home Security System
Kitchen
- Built-In Self-Cleaning Convection Oven
- Gas Cooktop
- Range Hood
- Microwave
- Dishwasher
- Kitchen Island
- Disposal
Flooring
- Engineered Wood
- Tile
- Vinyl
Bedrooms and Bathrooms
- Split Bedroom Floorplan
- Walk-In Closet
Laundry
- Laundry Room
- Dryer
- ENERGY STAR Qualified Washer
Pool
- Whirlpool in Pool
- Heated In Ground Pool
Outdoor Features
- Pond
- Covered patio or porch
- Outdoor Fireplace
Schools
- Sandy Ridge Elementary School
- Marvin Ridge Middle School
- Marvin Ridge High School
Utilities
- Multiple cooling system units
- Forced Air Heating and Cooling System
- Vented Exhaust Fan
- Heating System Uses Natural Gas
- Gas Water Heater
- Cable TV Available
Listing and Financial Details
- Assessor Parcel Number 06-210-374
Community Details
Overview
- Cams Association, Phone Number (877) 672-2267
- Built by Pulte
- The Chimneys Of Marvin Subdivision, Thurleston Floorplan
- Mandatory home owners association
Recreation
- Tennis Courts
- Sport Court
- Recreation Facilities
- Community Playground
- Fitness Center
- Community Pool
- Trails
Additional Features
- Clubhouse
- Card or Code Access
Map
Home Values in the Area
Average Home Value in this Area
Tax History
| Year | Tax Paid | Tax Assessment Tax Assessment Total Assessment is a certain percentage of the fair market value that is determined by local assessors to be the total taxable value of land and additions on the property. | Land | Improvement |
|---|---|---|---|---|
| 2024 | $4,339 | $691,100 | $117,000 | $574,100 |
| 2023 | $4,323 | $691,100 | $117,000 | $574,100 |
| 2022 | $4,323 | $691,100 | $117,000 | $574,100 |
| 2021 | $4,135 | $662,600 | $117,000 | $545,600 |
| 2020 | $4,316 | $560,400 | $87,000 | $473,400 |
| 2019 | $4,294 | $560,400 | $87,000 | $473,400 |
| 2018 | $4,294 | $560,400 | $87,000 | $473,400 |
| 2017 | $4,541 | $560,400 | $87,000 | $473,400 |
| 2016 | $4,460 | $560,400 | $87,000 | $473,400 |
| 2015 | $4,534 | $560,400 | $87,000 | $473,400 |
| 2014 | $618 | $537,680 | $90,000 | $447,680 |
Property History
| Date | Event | Price | Change | Sq Ft Price |
|---|---|---|---|---|
| 04/06/2025 04/06/25 | Pending | -- | -- | -- |
| 03/27/2025 03/27/25 | For Sale | $1,250,000 | -- | $281 / Sq Ft |
Deed History
| Date | Type | Sale Price | Title Company |
|---|---|---|---|
| Warranty Deed | $545,000 | None Available | |
| Warranty Deed | -- | None Available | |
| Warranty Deed | $450,000 | None Available | |
| Special Warranty Deed | $2,115,000 | None Available |
Mortgage History
| Date | Status | Loan Amount | Loan Type |
|---|---|---|---|
| Open | $698,000 | New Conventional | |
| Closed | $600,000 | New Conventional | |
| Closed | $468,750 | New Conventional | |
| Closed | $62,800 | Credit Line Revolving | |
| Closed | $416,650 | New Conventional | |
| Closed | $417,000 | Adjustable Rate Mortgage/ARM | |
| Previous Owner | $408,000 | New Conventional | |
| Previous Owner | $417,000 | New Conventional |
Similar Homes in Waxhaw, NC
Source: Canopy MLS (Canopy Realtor® Association)
MLS Number: 4238457
APN: 06-210-374
- 2616 Creek Manor Dr
- 10104 Silverling Dr
- 10005 Chimney Dr
- 4323 Wiregrass Dr
- 2408 Chatham Dr
- 10415 Waxhaw Manor Dr
- 3140 S Legacy Park Blvd
- 9900 Silverling Dr
- 3531 Pierre Ln
- 3411 Xandra Ct
- 5076 Timber Falls Dr
- 9723 Sedgefield Dr
- 3614 Monastic Rd
- 5532 Muckross Ln
- 8742 Belt Ln
- 9100 Woodhall Lake Dr
- 1716 Funny Cide Dr
- 3201 Oak Brook Dr
- 2036 E Foxwood Ct
- 9113 Oak Bluff Ct
