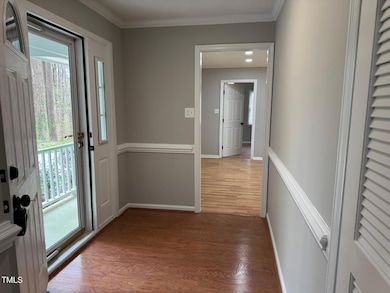
2616 Firelight Rd Raleigh, NC 27610
South Raleigh NeighborhoodEstimated payment $2,361/month
Highlights
- Ranch Style House
- Wood Flooring
- Home Office
- Lufkin Road Middle School Rated A
- No HOA
- Brick Veneer
About This Home
Stunning Upgraded Ranch - FOR SALE 'As Is' - Prime Raleigh Location.
Discover this beautifully renovated ranch-style home, offering a perfect blend of modern upgrades and timeless charm. Featuring 4 spacious bedrooms and 2 full bathrooms, this home provides an ideal layout for comfort and functionality.
Step inside to find a formal dining room perfect for gatherings, a large living room designed for relaxation, and a fully equipped kitchen with all appliances included. A dedicated home office or guest room, along with a finished laundry room with rear entrance, adds extra convenience.The Concrete Driveway Offers Ample Parking With an Expanded Width and Walk That Leads To The Covered Front Porch Entry.Additional highlights include a fenced backyard, perfect for pets or outdoor gatherings, and both front and back porches to enjoy the outdoors.
The private backyard is a true retreat, complete with a matching storage shed. Situated at the end of a quiet street, this home offers exceptional privacy while being just 15 minutes from downtown Raleigh - with NO HOA!
Notable Updates:
New Flooring (2025)
New Interior & Exterior Paint (2025)
Granite Countertops (2025)
Water Heater (6 Years)
HVAC System (8 Years)
Roof (7 Years) ✔ Roof Gutters (2025)
Don't miss this incredible opportunity! Schedule your showing today.
Home Details
Home Type
- Single Family
Est. Annual Taxes
- $2,284
Year Built
- Built in 1971
Lot Details
- 0.25 Acre Lot
Home Design
- Ranch Style House
- Brick Veneer
- Brick Foundation
- Shingle Roof
- Vinyl Siding
Interior Spaces
- 2,079 Sq Ft Home
- Living Room
- Dining Room
- Home Office
- Basement
- Crawl Space
- Laundry Room
Kitchen
- Range
- Dishwasher
Flooring
- Wood
- Laminate
- Tile
Bedrooms and Bathrooms
- 4 Bedrooms
- 2 Full Bathrooms
- Primary bathroom on main floor
Parking
- 3 Parking Spaces
- 3 Open Parking Spaces
Schools
- Walnut Creek Elementary School
- Lufkin Road Middle School
- S E Raleigh High School
Utilities
- Forced Air Heating and Cooling System
- Heating System Uses Natural Gas
Community Details
- No Home Owners Association
- Foxfire Subdivision
Listing and Financial Details
- Assessor Parcel Number 1712.10-45-9934.000
Map
Home Values in the Area
Average Home Value in this Area
Tax History
| Year | Tax Paid | Tax Assessment Tax Assessment Total Assessment is a certain percentage of the fair market value that is determined by local assessors to be the total taxable value of land and additions on the property. | Land | Improvement |
|---|---|---|---|---|
| 2024 | $2,284 | $260,695 | $115,000 | $145,695 |
| 2023 | $2,029 | $184,337 | $40,000 | $144,337 |
| 2022 | $1,886 | $184,337 | $40,000 | $144,337 |
| 2021 | $1,814 | $184,337 | $40,000 | $144,337 |
| 2020 | $1,781 | $184,337 | $40,000 | $144,337 |
| 2019 | $1,697 | $144,737 | $26,000 | $118,737 |
| 2018 | $1,601 | $144,737 | $26,000 | $118,737 |
| 2017 | $1,526 | $144,737 | $26,000 | $118,737 |
| 2016 | -- | $144,737 | $26,000 | $118,737 |
| 2015 | $1,557 | $148,406 | $30,000 | $118,406 |
| 2014 | $1,477 | $148,406 | $30,000 | $118,406 |
Property History
| Date | Event | Price | Change | Sq Ft Price |
|---|---|---|---|---|
| 04/01/2025 04/01/25 | Price Changed | $389,000 | +1.0% | $187 / Sq Ft |
| 04/01/2025 04/01/25 | For Sale | $385,000 | +35.1% | $185 / Sq Ft |
| 12/10/2024 12/10/24 | Sold | $285,000 | -12.3% | $137 / Sq Ft |
| 11/25/2024 11/25/24 | Pending | -- | -- | -- |
| 11/04/2024 11/04/24 | For Sale | $325,000 | +14.0% | $156 / Sq Ft |
| 10/01/2024 10/01/24 | Off Market | $285,000 | -- | -- |
| 09/26/2024 09/26/24 | For Sale | $325,000 | -- | $156 / Sq Ft |
Deed History
| Date | Type | Sale Price | Title Company |
|---|---|---|---|
| Warranty Deed | $285,000 | None Listed On Document | |
| Deed | $42,000 | -- |
Mortgage History
| Date | Status | Loan Amount | Loan Type |
|---|---|---|---|
| Open | $255,000 | New Conventional |
Similar Homes in the area
Source: Doorify MLS
MLS Number: 10085974
APN: 1712.10-45-9934-000
- 2509 Foxgate Dr
- 1808 Elkpark Dr
- 2816 Delco Ct
- 1216 Armstrong Cir
- 1200 Armstrong Cir
- 2409 Keith Dr
- 1725 Fox Hollow Dr
- 1714 Fox Hollow Dr
- 2400 Keith Dr
- 2908 Basswood Dr
- 3204 Idlewood Village Dr
- 1800 Tee Dee St
- 1410 Cross Link Rd
- 1601 Entheos Ln
- 1405 Cross Link Rd
- 1100 Hadley Rd
- 1536 Ricochet Dr
- 2862 Filbert St
- 2124 Star Sapphire Dr
- 2006 Waters Dr






