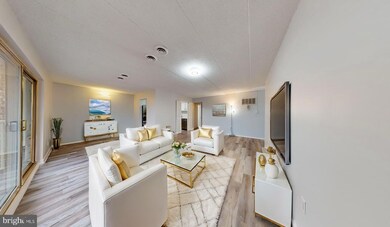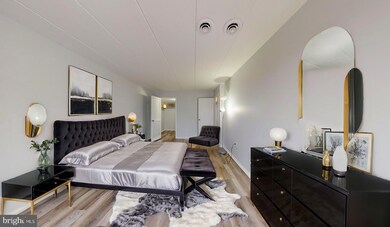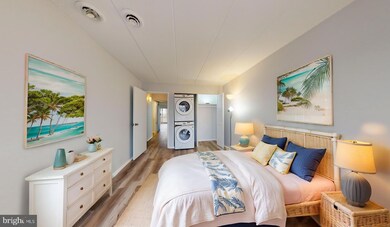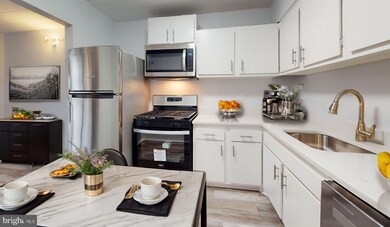
2616 Fort Farnsworth Rd Unit 247 Alexandria, VA 22303
Huntington NeighborhoodHighlights
- Fitness Center
- View of Trees or Woods
- Traditional Floor Plan
- Twain Middle School Rated A-
- Clubhouse
- Traditional Architecture
About This Home
As of March 2025Welcome to 2616 Fort Farnsworth Rd #247, a stylishly updated 2-bedroom, 1-bathroom condo in the sought-after Huntington Club community of Alexandria. This spacious unit offers modern features, thoughtful upgrades, and a prime location, making it a fantastic choice for first-time buyers, investors, or anyone seeking convenient and comfortable living.
Step into a bright, light-filled living space where updated windows bring in abundant natural light. The open layout creates an inviting atmosphere, ideal for relaxation or entertaining. The kitchen has been beautifully updated with modern countertops, stainless steel appliances, and ample cabinet space, offering a sleek and functional design.
Both bedrooms are generously sized and feature ample closet space for your storage needs. The bathroom has been updated with contemporary finishes, adding to the home’s overall appeal.
Enjoy the amenities of this pet-friendly community, including a swimming pool, fitness center, tennis courts, and playgrounds. The common laundry facilities are also nearby for added convenience. An assigned parking space and plenty of visitor parking complete the package.
Situated just steps from the Huntington Metro Station, this condo provides seamless access to Washington, D.C., Old Town Alexandria, National Harbor, and major highways like I-495 and Route 1. Shopping, dining, and entertainment are all just minutes away, ensuring everything you need is within reach.
With its updated features, modern conveniences, and unbeatable location, 2616 Fort Farnsworth Rd #247 is move-in ready and waiting for you.
Don’t miss this incredible opportunity—schedule your tour today!
Property Details
Home Type
- Condominium
Est. Annual Taxes
- $2,129
Year Built
- Built in 1967
Lot Details
- Two or More Common Walls
- Property is in excellent condition
HOA Fees
- $799 Monthly HOA Fees
Home Design
- Traditional Architecture
- Brick Exterior Construction
- Built-Up Roof
Interior Spaces
- 950 Sq Ft Home
- Property has 1 Level
- Traditional Floor Plan
- Ceiling height of 9 feet or more
- Combination Dining and Living Room
- Engineered Wood Flooring
- Views of Woods
Kitchen
- Eat-In Kitchen
- Dishwasher
- Disposal
Bedrooms and Bathrooms
- 2 Main Level Bedrooms
- En-Suite Primary Bedroom
- 1 Full Bathroom
Parking
- Assigned parking located at #247
- Parking Lot
- 1 Assigned Parking Space
Location
- Suburban Location
Schools
- Cameron Elementary School
- Edison High School
Utilities
- Forced Air Heating and Cooling System
- 110 Volts
- Natural Gas Water Heater
Listing and Financial Details
- Assessor Parcel Number 0831 23 0247
Community Details
Overview
- Association fees include a/c unit(s), air conditioning, common area maintenance, electricity, exterior building maintenance, gas, heat, insurance, lawn care front, lawn care rear, lawn care side, lawn maintenance, parking fee, pool(s), sewer, snow removal, trash, water
- Low-Rise Condominium
- Huntington Club Condos
- Huntington Club Community
- Huntington Club Subdivision
Amenities
- Picnic Area
- Clubhouse
- Community Center
- Party Room
- Laundry Facilities
- Community Storage Space
Recreation
- Tennis Courts
- Community Basketball Court
- Community Playground
- Fitness Center
- Community Pool
Pet Policy
- Pet Size Limit
- Breed Restrictions
Map
Home Values in the Area
Average Home Value in this Area
Property History
| Date | Event | Price | Change | Sq Ft Price |
|---|---|---|---|---|
| 03/25/2025 03/25/25 | Sold | $217,000 | 0.0% | $228 / Sq Ft |
| 02/26/2025 02/26/25 | Price Changed | $217,000 | +1.4% | $228 / Sq Ft |
| 01/29/2025 01/29/25 | Price Changed | $214,000 | -2.7% | $225 / Sq Ft |
| 12/06/2024 12/06/24 | For Sale | $219,900 | 0.0% | $231 / Sq Ft |
| 02/09/2024 02/09/24 | Rented | $2,250 | 0.0% | -- |
| 02/07/2024 02/07/24 | For Rent | $2,250 | +32.7% | -- |
| 08/31/2021 08/31/21 | Rented | $1,695 | 0.0% | -- |
| 08/25/2021 08/25/21 | Under Contract | -- | -- | -- |
| 08/24/2021 08/24/21 | For Rent | $1,695 | +2.7% | -- |
| 05/31/2019 05/31/19 | Rented | $1,650 | 0.0% | -- |
| 05/08/2019 05/08/19 | Under Contract | -- | -- | -- |
| 03/15/2019 03/15/19 | For Rent | $1,650 | 0.0% | -- |
| 03/06/2018 03/06/18 | Sold | $200,000 | -4.3% | $211 / Sq Ft |
| 01/03/2018 01/03/18 | Pending | -- | -- | -- |
| 11/04/2017 11/04/17 | For Sale | $209,000 | 0.0% | $220 / Sq Ft |
| 05/27/2017 05/27/17 | Rented | $1,550 | -3.1% | -- |
| 04/12/2017 04/12/17 | Under Contract | -- | -- | -- |
| 03/19/2017 03/19/17 | For Rent | $1,600 | -- | -- |
Tax History
| Year | Tax Paid | Tax Assessment Tax Assessment Total Assessment is a certain percentage of the fair market value that is determined by local assessors to be the total taxable value of land and additions on the property. | Land | Improvement |
|---|---|---|---|---|
| 2024 | $2,193 | $189,280 | $38,000 | $151,280 |
| 2023 | $2,034 | $180,270 | $36,000 | $144,270 |
| 2022 | $2,061 | $180,270 | $36,000 | $144,270 |
| 2021 | $2,115 | $180,270 | $36,000 | $144,270 |
| 2020 | $2,246 | $189,760 | $38,000 | $151,760 |
| 2019 | $2,182 | $184,340 | $37,000 | $147,340 |
| 2018 | $1,986 | $172,700 | $35,000 | $137,700 |
| 2017 | $1,906 | $164,140 | $33,000 | $131,140 |
| 2016 | $1,902 | $164,140 | $33,000 | $131,140 |
| 2015 | $1,619 | $145,050 | $29,000 | $116,050 |
| 2014 | $1,443 | $129,620 | $26,000 | $103,620 |
Mortgage History
| Date | Status | Loan Amount | Loan Type |
|---|---|---|---|
| Open | $221,665 | VA | |
| Previous Owner | $71,700 | Credit Line Revolving | |
| Previous Owner | $196,000 | New Conventional | |
| Previous Owner | $184,300 | FHA |
Deed History
| Date | Type | Sale Price | Title Company |
|---|---|---|---|
| Deed | $217,000 | Old Republic National Title | |
| Deed | $200,000 | Key Title | |
| Warranty Deed | $245,000 | -- | |
| Deed | $190,000 | -- |
Similar Homes in Alexandria, VA
Source: Bright MLS
MLS Number: VAFX2211832
APN: 0831-23-0247
- 2616 Fort Farnsworth Rd Unit 242
- 2607 Redcoat Dr Unit 251
- 2620 Wagon Dr Unit 324
- 2630 Wagon Dr Unit 293
- 2626 Fort Farnsworth Rd Unit 200-2B
- 2624 Redcoat Dr Unit 162
- 5729 N Kings Hwy Unit 351
- 2613 Wagon Dr Unit 350
- 2634 Wagon Dr Unit 281
- 5701 Indian Ct Unit 8
- 5707 Indian Ct Unit 31
- 2648 Redcoat Dr Unit 99 (1C)
- 2649 Redcoat Dr Unit 123
- 2634 Fort Farnsworth Rd Unit 134
- 2630 Fort Farnsworth Rd Unit 149
- 2632 Ft Farnsworth Rd Unit 1B
- 2636 Fort Farnsworth Rd Unit 126
- 2605 Huntington Ave Unit 66
- 2606 Indian Dr Unit 2D
- 2451 Midtown Ave Unit 516





