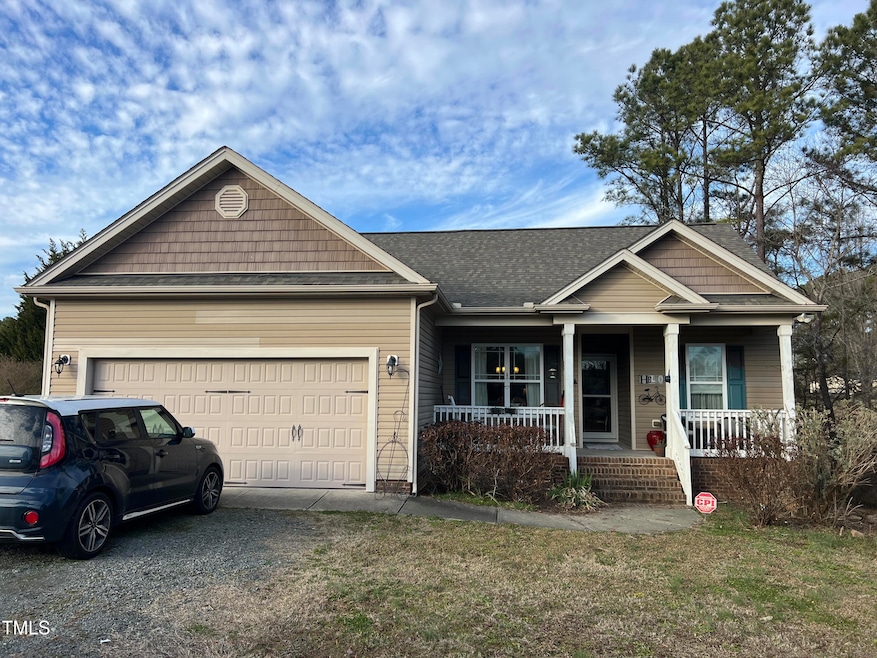
2616 Pauline Oaks Dr Franklinton, NC 27525
Estimated payment $2,064/month
Highlights
- Vaulted Ceiling
- No HOA
- Front Porch
- Granite Countertops
- Stainless Steel Appliances
- 2 Car Attached Garage
About This Home
Coming Soon!!! A beautifully maintained 3-bedroom, 2-bathroom ranch-style home nestled on almost an acre. This property offers privacy, space, and a thoughtfully designed split-bedroom floor plan for ultimate comfort. Step inside to a bright and inviting vaulted-ceiling living room with a cozy gas fireplace, perfect for relaxing evenings. The kitchen boasts brand-new stainless steel appliances, granite countertops, and ample cabinet space, making meal prep a delight. The spacious master suite features elegant tray ceilings, a luxurious soaking tub, a walk-in shower, dual vanity, and two separate closets. Enjoy morning coffee on the covered front porch or host gatherings on the back patio, all while appreciating the peaceful, tree-lined surroundings. Additional highlights include an encapsulated crawlspace with a dehumidifier, keeping your home dry and efficient, as well as a 2-car attached garage for convenience.
With no HOA restrictions, you have the freedom to enjoy your property as you please. This home offers a perfect blend of style, function, and privacy—don't miss your chance to make it yours!
Home Details
Home Type
- Single Family
Est. Annual Taxes
- $2,001
Year Built
- Built in 2013
Lot Details
- 0.97 Acre Lot
Parking
- 2 Car Attached Garage
- 2 Open Parking Spaces
Home Design
- Raised Foundation
- Architectural Shingle Roof
- Vinyl Siding
Interior Spaces
- 1,461 Sq Ft Home
- 1-Story Property
- Tray Ceiling
- Vaulted Ceiling
- Recessed Lighting
- Combination Dining and Living Room
- Carpet
- Basement
- Crawl Space
- Laundry Room
Kitchen
- Breakfast Bar
- Electric Range
- Microwave
- Dishwasher
- Stainless Steel Appliances
- Granite Countertops
Bedrooms and Bathrooms
- 3 Bedrooms
- Dual Closets
- Walk-In Closet
- 2 Full Bathrooms
- Double Vanity
- Soaking Tub
- Bathtub with Shower
- Walk-in Shower
Outdoor Features
- Patio
- Rain Gutters
- Front Porch
Schools
- Tar River Elementary School
- Hawley Middle School
- S Granville High School
Utilities
- Dehumidifier
- Forced Air Heating and Cooling System
- Heat Pump System
- Private Water Source
- Well
- Electric Water Heater
- Water Purifier
- Septic Tank
Community Details
- No Home Owners Association
- Rennshire Subdivision
Listing and Financial Details
- Assessor Parcel Number 183700372291
Map
Home Values in the Area
Average Home Value in this Area
Tax History
| Year | Tax Paid | Tax Assessment Tax Assessment Total Assessment is a certain percentage of the fair market value that is determined by local assessors to be the total taxable value of land and additions on the property. | Land | Improvement |
|---|---|---|---|---|
| 2024 | $2,001 | $275,807 | $40,000 | $235,807 |
| 2023 | $2,001 | $182,568 | $30,000 | $152,568 |
| 2022 | $1,740 | $182,568 | $30,000 | $152,568 |
| 2021 | $1,626 | $182,568 | $30,000 | $152,568 |
| 2020 | $1,626 | $182,568 | $30,000 | $152,568 |
| 2019 | $1,626 | $182,568 | $30,000 | $152,568 |
| 2018 | $1,626 | $182,568 | $30,000 | $152,568 |
| 2016 | $1,499 | $160,119 | $30,000 | $130,119 |
| 2015 | $1,414 | $160,119 | $30,000 | $130,119 |
| 2014 | $1,414 | $160,119 | $30,000 | $130,119 |
| 2013 | -- | $27,000 | $27,000 | $0 |
Property History
| Date | Event | Price | Change | Sq Ft Price |
|---|---|---|---|---|
| 03/31/2025 03/31/25 | Pending | -- | -- | -- |
| 03/12/2025 03/12/25 | For Sale | $339,900 | -- | $233 / Sq Ft |
Deed History
| Date | Type | Sale Price | Title Company |
|---|---|---|---|
| Warranty Deed | $160,000 | None Available | |
| Warranty Deed | $61,500 | -- |
Mortgage History
| Date | Status | Loan Amount | Loan Type |
|---|---|---|---|
| Open | $163,514 | VA | |
| Closed | $165,280 | VA | |
| Previous Owner | $110,870 | Stand Alone Refi Refinance Of Original Loan |
Similar Homes in Franklinton, NC
Source: Doorify MLS
MLS Number: 10076970
APN: 183700372291
- 3727 Summer Springs Dr
- Lot 4 Flat Rock Rd
- Lot 3 Flat Rock Rd
- Lot 2 Flat Rock Rd
- 2482 Golden Forest Dr
- 3700 Lark Farm Rd
- 4290 Sustain Cir
- 3806 River Mill Ln
- 2253 N Carolina 96
- 3803 River Mill Ln
- 3814 River Mill Ln
- 4566 Ashtons Way
- 2120 Sterling Creek Ln
- 35 Flume Rd
- 2030 Lonesome Dove Dr
- 25 Beechnut Ct
- 20 Beechnut Ct
- 4116 Tall Pine Dr
- 40 Paddle Wheel Ct
- 10 Wes Sandling Rd

