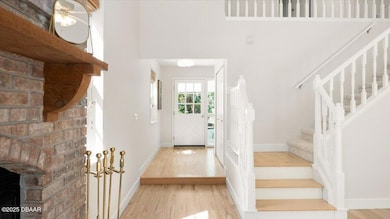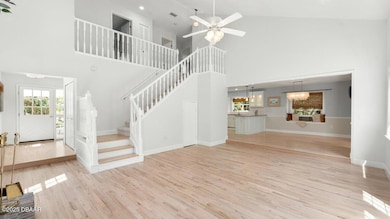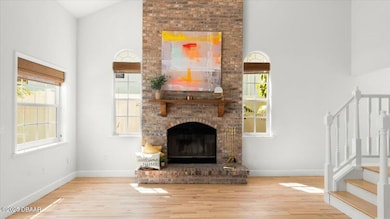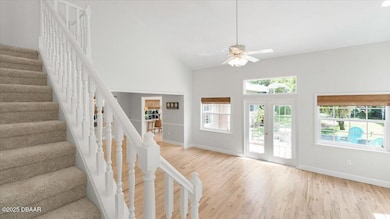
2617 Annette St Flagler Beach, FL 32136
Estimated payment $4,839/month
Highlights
- Open Floorplan
- Vaulted Ceiling
- Bonus Room
- Old Kings Elementary School Rated A-
- Wood Flooring
- No HOA
About This Home
Charming Beachside Retreat - Your Private Oasis Awaits!Welcome to 2617 Annette Street, a beautifully maintained beachside retreat that captures the essence of coastal living in the heart of Flagler Beach, Florida. Just a short stroll from the sparkling shoreline, this enchanting home invites you to embrace the laid-back lifestyle of the coast - blended effortlessly with refined comfort and thoughtful upgrades.Nestled on a lush 8,756 sq. ft. lot, this tropical haven welcomes you with swaying bamboo, fruit trees, and mature landscaping that creates a sense of peace and privacy. From the moment you arrive, the canopy of trees at the front of the property makes it feel as if you're stepping into your very own private oasis.Built in 1989 and meticulously cared for ever since, this 2,153 sq. ft., 3-bedroom, 2.5-bathroom home has been thoughtfully updated with a new roof and new plush carpeting upstairs, adding comfort and peace of mind for years to come. Inside, natural light pours through large windows and soaring vaulted ceilings, enhancing the open and airy feel. Beautiful hardwood floors, a cozy wood-burning fireplace, and seamless flow from room to room make this home both welcoming and functional.At the heart of the home is a chef-inspired kitchen, featuring high-end stainless steel appliances, luxurious granite countertops, and a stunning mother-of-pearl backsplash that adds a touch of coastal elegance. The adjoining dining area, highlighted by a dazzling mother-of-pearl chandelier, is perfect for everyday meals or memorable gatherings with friends and family.Downstairs also features a flexible office or creative studio space and a convenient half-bath. Upstairs, you'll find the private bedroom quarters, designed for relaxation. The primary suite offers a peaceful retreat with an en-suite bathroom that feels like your own personal spa. Two additional bedrooms provide plenty of space for family or guests, each outfitted with new carpet for a fresh and cozy feel.Step outside and experience a true slice of paradise. The expansive backyard patio is surrounded by lush greenery, offering the perfect setting for morning coffee, yoga in the sunshine, or evening gatherings under the stars. There's even a refreshing outdoor shower - ideal after a day at the beach or simply enjoying the Florida sun.Located just a short walk to Flagler Beach's pristine, uncrowded shores, this home offers the best of both worlds: peaceful privacy and easy access to vibrant coastal living. Enjoy scenic walking paths, local boutiques, friendly cafés, and the welcoming community vibe that makes Flagler Beach truly special.2617 Annette Street is more than a home - it's an invitation to live your dream beach lifestyle. With owner financing available for qualified buyers, this rare gem could be yours.Don't miss your chance to call this stunning beachside escape your own. Schedule a showing today and discover the magic of your new coastal oasis.
Open House Schedule
-
Saturday, April 26, 202512:00 to 3:00 pm4/26/2025 12:00:00 PM +00:004/26/2025 3:00:00 PM +00:00Add to Calendar
-
Sunday, April 27, 202512:00 to 3:00 pm4/27/2025 12:00:00 PM +00:004/27/2025 3:00:00 PM +00:00Add to Calendar
Home Details
Home Type
- Single Family
Est. Annual Taxes
- $7,574
Year Built
- Built in 1989
Parking
- 2 Car Garage
Home Design
- Slab Foundation
- Shingle Roof
Interior Spaces
- 2,153 Sq Ft Home
- 2-Story Property
- Open Floorplan
- Built-In Features
- Vaulted Ceiling
- Ceiling Fan
- Wood Burning Fireplace
- Entrance Foyer
- Living Room
- Bonus Room
Kitchen
- Electric Oven
- Electric Cooktop
- Dishwasher
Flooring
- Wood
- Carpet
Bedrooms and Bathrooms
- 3 Bedrooms
- Primary bedroom located on second floor
- Walk-In Closet
- Shower Only
Laundry
- Laundry on lower level
- Dryer
- Washer
Utilities
- Central Heating and Cooling System
- Cable TV Available
Additional Features
- Covered patio or porch
- 9,583 Sq Ft Lot
Community Details
- No Home Owners Association
Listing and Financial Details
- Assessor Parcel Number 19-12-32-0150-00070-0072
Map
Home Values in the Area
Average Home Value in this Area
Tax History
| Year | Tax Paid | Tax Assessment Tax Assessment Total Assessment is a certain percentage of the fair market value that is determined by local assessors to be the total taxable value of land and additions on the property. | Land | Improvement |
|---|---|---|---|---|
| 2024 | $7,574 | $404,048 | $124,000 | $280,048 |
| 2023 | $7,574 | $384,065 | $124,000 | $260,065 |
| 2022 | $7,764 | $390,734 | $134,500 | $256,234 |
| 2021 | $2,342 | $158,254 | $0 | $0 |
| 2020 | $2,311 | $156,068 | $0 | $0 |
| 2019 | $2,296 | $152,559 | $0 | $0 |
| 2018 | $2,261 | $149,714 | $0 | $0 |
| 2017 | $2,210 | $146,635 | $0 | $0 |
| 2016 | $2,173 | $143,619 | $0 | $0 |
| 2015 | $2,127 | $142,621 | $0 | $0 |
| 2014 | $2,166 | $141,489 | $0 | $0 |
Property History
| Date | Event | Price | Change | Sq Ft Price |
|---|---|---|---|---|
| 04/16/2025 04/16/25 | For Sale | $754,000 | +34.9% | $350 / Sq Ft |
| 09/07/2021 09/07/21 | Sold | $559,000 | +1.8% | $260 / Sq Ft |
| 08/13/2021 08/13/21 | Pending | -- | -- | -- |
| 08/06/2021 08/06/21 | For Sale | $549,000 | -- | $255 / Sq Ft |
Deed History
| Date | Type | Sale Price | Title Company |
|---|---|---|---|
| Warranty Deed | $559,000 | Olde Florida Title Llc |
Mortgage History
| Date | Status | Loan Amount | Loan Type |
|---|---|---|---|
| Previous Owner | $200,000 | Credit Line Revolving | |
| Previous Owner | $125,000 | New Conventional | |
| Previous Owner | $46,700 | Credit Line Revolving | |
| Previous Owner | $30,838 | Unknown | |
| Previous Owner | $85,000 | New Conventional |
Similar Homes in Flagler Beach, FL
Source: Daytona Beach Area Association of REALTORS®
MLS Number: 1212202
APN: 19-12-32-0150-00070-0072
- 2648 S Central Ave
- 2657 Annette St
- 2568 S Central Ave
- 0 Ocean Shore Blvd S
- 2647 Lakeshore Dr
- 2548 Sarah St
- 2534 Lakeshore Dr
- 2716 S Ocean Shore Blvd
- 501 S 27th St
- 608 Riverview Rd
- 2737 S John Bull St
- 2721 S John Bull St
- 2740 S Ocean Shore Blvd
- 2733 S Daytona Ave
- 2736 S Daytona Ave
- 2800 S Central Ave
- 2448 S Daytona Ave
- 570 Springdale Dr
- 2826 S Ocean Shore Blvd
- 2415 S Daytona Ave






