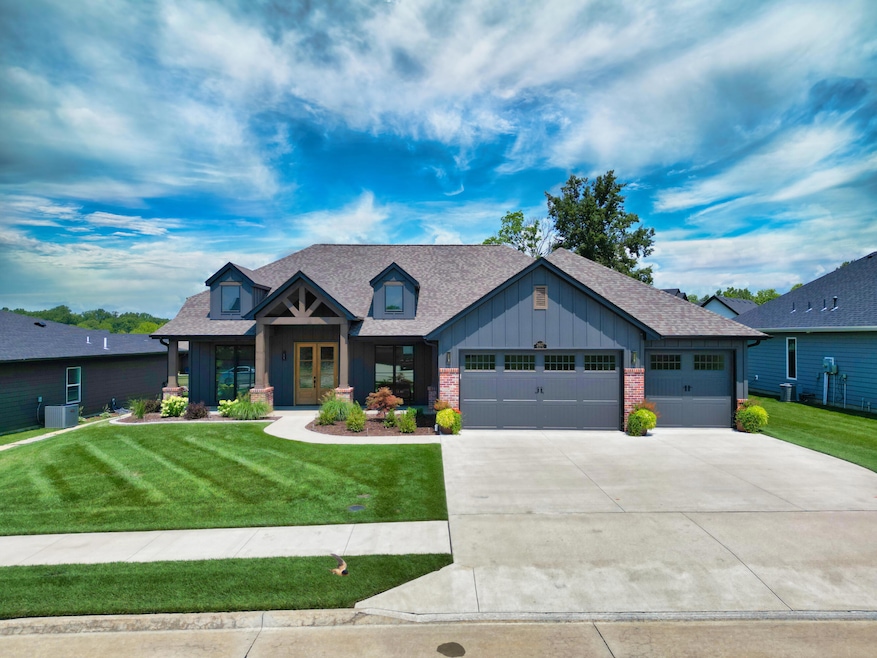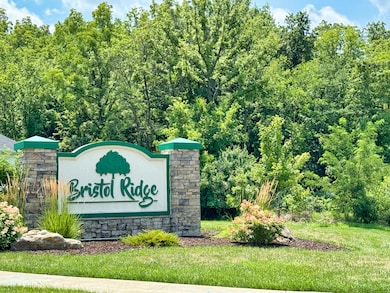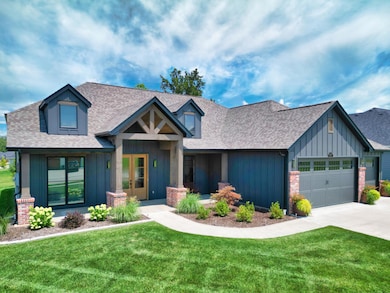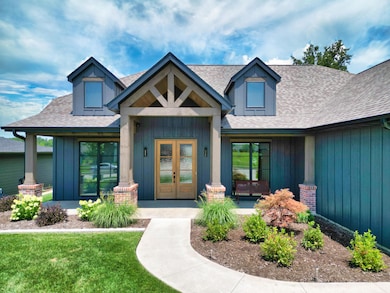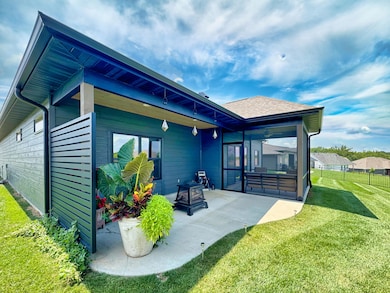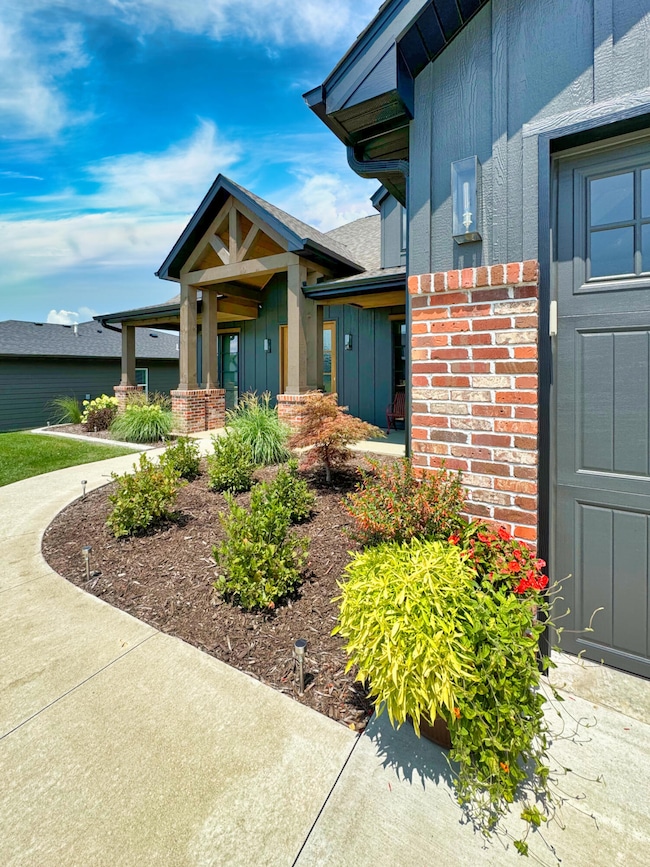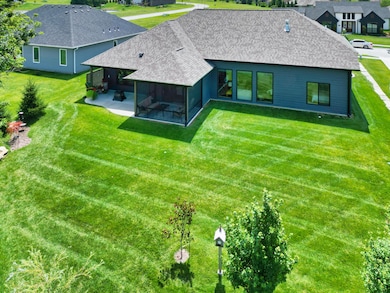
2617 Baxley Dr Columbia, MO 65201
Highlights
- Covered Deck
- Ranch Style House
- Quartz Countertops
- Ann Hawkins Gentry Middle School Rated A-
- Wood Flooring
- Covered patio or porch
About This Home
As of September 2024Welcome to your dream home! This stunning ranch boasts 3 bedrooms, 2 full baths, and a 3-car garage. Step inside to discover custom-built cabinetry, a built-in bar with beverage cooler, and the gourmet kitchen features an oversized island, walk-in pantry, and gas range. Vaulted ceilings enhance the spaciousness, while a split bedroom design ensures privacy. Enjoy the huge front porch and covered/screened back patio, perfect for relaxation and entertaining. Located in a prime area, this home offers convenience and luxury. Don't miss out—see the Documents tab for Upgrades, Additions, and Amenities. A MUST SEE!
Home Details
Home Type
- Single Family
Est. Annual Taxes
- $5,504
Year Built
- 2020
Lot Details
- Lot Dimensions are 79.83 x 150.14
- Sprinkler System
- Cleared Lot
HOA Fees
- $25 Monthly HOA Fees
Parking
- 3 Car Attached Garage
- Garage Door Opener
- Driveway
Home Design
- Ranch Style House
- Traditional Architecture
- Concrete Foundation
- Slab Foundation
- Poured Concrete
- Architectural Shingle Roof
- Radon Mitigation System
- Stone Veneer
Interior Spaces
- 2,250 Sq Ft Home
- Bar
- Ceiling Fan
- Paddle Fans
- Vinyl Clad Windows
- Family Room with Fireplace
- Breakfast Room
- Formal Dining Room
Kitchen
- Eat-In Kitchen
- Gas Range
- Microwave
- Dishwasher
- Kitchen Island
- Quartz Countertops
- Built-In or Custom Kitchen Cabinets
- Utility Sink
- Disposal
Flooring
- Wood
- Carpet
- Ceramic Tile
Bedrooms and Bathrooms
- 3 Bedrooms
- Split Bedroom Floorplan
- Walk-In Closet
- Bathroom on Main Level
- 2 Full Bathrooms
- Bathtub with Shower
- Shower Only
- Garden Bath
Laundry
- Laundry on main level
- Washer and Dryer Hookup
Home Security
- Smart Thermostat
- Fire and Smoke Detector
Outdoor Features
- Covered Deck
- Covered patio or porch
Schools
- Cedar Ridge Elementary School
- Gentry Middle School
- Rock Bridge High School
Utilities
- Forced Air Heating and Cooling System
- Heating System Uses Natural Gas
- Programmable Thermostat
- High Speed Internet
- Cable TV Available
Community Details
- $200 Initiation Fee
- Bristol Ridge Subdivision
Listing and Financial Details
- Assessor Parcel Number 17-704-00-08-043.00 01
Map
Home Values in the Area
Average Home Value in this Area
Property History
| Date | Event | Price | Change | Sq Ft Price |
|---|---|---|---|---|
| 09/13/2024 09/13/24 | Sold | -- | -- | -- |
| 07/18/2024 07/18/24 | Pending | -- | -- | -- |
| 07/11/2024 07/11/24 | For Sale | $570,000 | +26.7% | $253 / Sq Ft |
| 02/12/2021 02/12/21 | Sold | -- | -- | -- |
| 01/12/2021 01/12/21 | Pending | -- | -- | -- |
| 10/19/2020 10/19/20 | For Sale | $449,900 | -- | $200 / Sq Ft |
Tax History
| Year | Tax Paid | Tax Assessment Tax Assessment Total Assessment is a certain percentage of the fair market value that is determined by local assessors to be the total taxable value of land and additions on the property. | Land | Improvement |
|---|---|---|---|---|
| 2024 | $5,548 | $79,306 | $12,920 | $66,386 |
| 2023 | $5,504 | $79,306 | $12,920 | $66,386 |
| 2022 | $5,499 | $79,306 | $12,920 | $66,386 |
| 2021 | $5,509 | $79,306 | $12,920 | $66,386 |
| 2020 | $1,035 | $12,920 | $12,920 | $0 |
| 2019 | $0 | $0 | $0 | $0 |
Mortgage History
| Date | Status | Loan Amount | Loan Type |
|---|---|---|---|
| Previous Owner | $404,910 | New Conventional |
Deed History
| Date | Type | Sale Price | Title Company |
|---|---|---|---|
| Warranty Deed | -- | Boone Central Title | |
| Warranty Deed | -- | Boone Central Title Company |
Similar Homes in Columbia, MO
Source: Columbia Board of REALTORS®
MLS Number: 421369
APN: 17-704-00-08-043-00
- 2604 Baxley Dr
- 2812 Easley Cabin Cir
- 2804 Easley Cabin Cir
- 2805 Easley Cabin Cir
- 2820 Easley Cabin Cir
- 2808 Easley Cabin Cir
- 2735 Easley Cabin Cir
- 2809 Easley Cabin Cir
- 2708 Easley Cabin Cir
- 2813 Easley Cabin Cir
- 2821 Easley Cabin Cir
- 2817 Easley Cabin Cir
- 2908 Genesis Dr
- 2749 Easley Cabin Cir
- 4917 Bradington Dr
- 2801 Bristol Lake Dr
- 2909 Genesis Dr
- 2901 Easley Cabin Cir
- 2808 Genesis Dr
- 2716 Easley Cabin Cir
