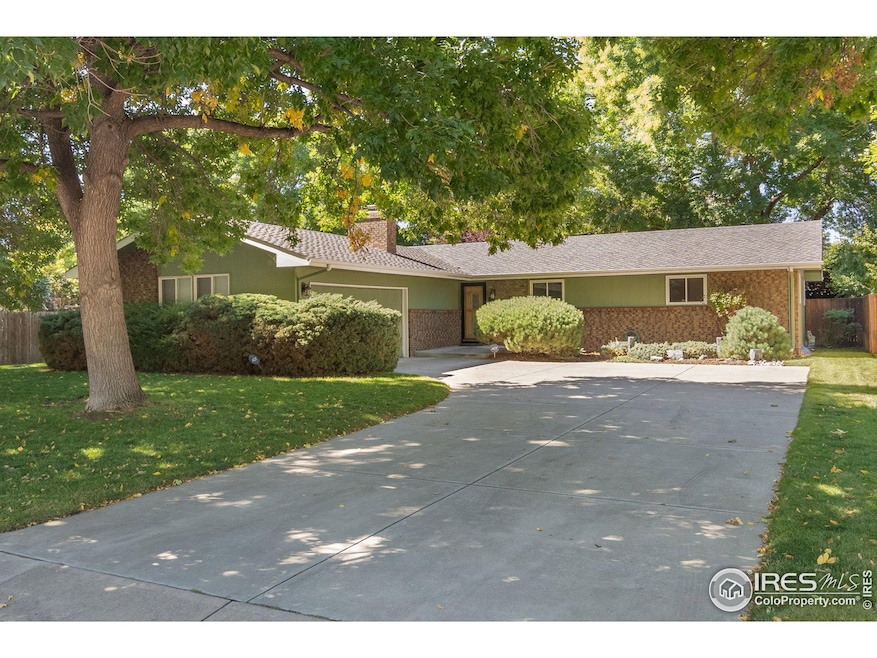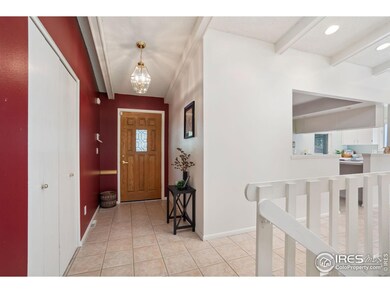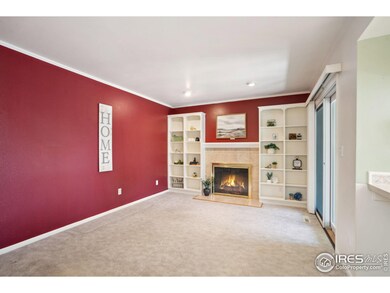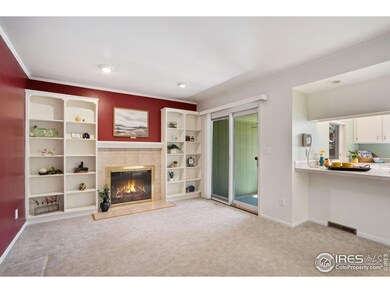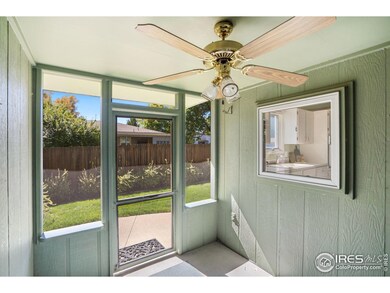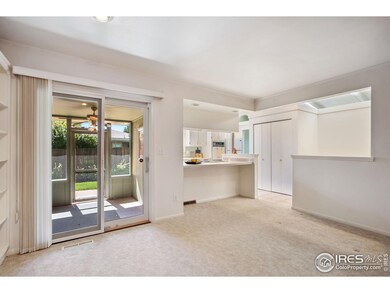
2617 Harvard St Fort Collins, CO 80525
Highlights
- No HOA
- 2 Car Attached Garage
- In-Law or Guest Suite
- O'Dea Elementary School Rated A-
- Eat-In Kitchen
- 4-minute walk to Leisure Park
About This Home
As of January 2025Here's a mid-century modern beauty that is just waiting for you to call her home. She has much of her original charm intact. This home's curb appeal will captivate you with a delightful, large private lot, with lush sprinklered lawn. Enjoy the shade trees and other mature landscaping. The south facing sun porch is the perfect spot for morning coffee. If you want a little sun, try the expansive back patio with pergola. Inside the charm can be found in soaring cathedral ceilings, exposed beams, and built in bookcases. There are cozy spaces for relaxing and spacious gathering spaces for your next get together with friends or the holidays. This uniquely desirable floor plan is sure to please with three bedrooms and laundry on the main floor. You can live all on one level. Primary bedroom has a 3/4 bath. The lower level has a separate entrance with kitchenette, two bedrooms, and a bath. Possible income producer or mother-in-law suite. The lower level also has an owner's area with family room and office. The possibilities are here. Come imagine and make it yours!
Home Details
Home Type
- Single Family
Est. Annual Taxes
- $3,028
Year Built
- Built in 1971
Lot Details
- 0.27 Acre Lot
- East Facing Home
- Wood Fence
- Level Lot
- Sprinkler System
- Property is zoned RL
Parking
- 2 Car Attached Garage
- Garage Door Opener
- Driveway Level
Home Design
- Brick Veneer
- Wood Frame Construction
- Composition Roof
Interior Spaces
- 3,200 Sq Ft Home
- 1-Story Property
- Gas Fireplace
- Double Pane Windows
- Window Treatments
- Living Room with Fireplace
- Dining Room
- Basement Fills Entire Space Under The House
Kitchen
- Eat-In Kitchen
- Electric Oven or Range
- Dishwasher
- Disposal
Flooring
- Carpet
- Tile
Bedrooms and Bathrooms
- 6 Bedrooms
- Walk-In Closet
- In-Law or Guest Suite
Laundry
- Laundry on main level
- Dryer
- Washer
Outdoor Features
- Patio
- Exterior Lighting
Schools
- Odea Elementary School
- Boltz Middle School
- Ft Collins High School
Utilities
- Forced Air Heating and Cooling System
Community Details
- No Home Owners Association
- Thunderbird Estates Subdivision
Listing and Financial Details
- Assessor Parcel Number R0125474
Map
Home Values in the Area
Average Home Value in this Area
Property History
| Date | Event | Price | Change | Sq Ft Price |
|---|---|---|---|---|
| 01/17/2025 01/17/25 | Sold | $616,900 | -1.3% | $193 / Sq Ft |
| 12/13/2024 12/13/24 | Price Changed | $625,000 | -3.8% | $195 / Sq Ft |
| 11/18/2024 11/18/24 | For Sale | $650,000 | -- | $203 / Sq Ft |
Tax History
| Year | Tax Paid | Tax Assessment Tax Assessment Total Assessment is a certain percentage of the fair market value that is determined by local assessors to be the total taxable value of land and additions on the property. | Land | Improvement |
|---|---|---|---|---|
| 2025 | $3,028 | $43,550 | $2,546 | $41,004 |
| 2024 | $3,028 | $43,550 | $2,546 | $41,004 |
| 2022 | $2,437 | $32,755 | $2,641 | $30,114 |
| 2021 | $2,462 | $33,698 | $2,717 | $30,981 |
| 2020 | $2,503 | $33,905 | $2,717 | $31,188 |
| 2019 | $2,514 | $33,905 | $2,717 | $31,188 |
| 2018 | $1,973 | $28,843 | $2,736 | $26,107 |
| 2017 | $1,966 | $28,843 | $2,736 | $26,107 |
| 2016 | $1,593 | $25,409 | $3,025 | $22,384 |
| 2015 | $1,581 | $25,400 | $3,020 | $22,380 |
| 2014 | $1,159 | $20,670 | $3,020 | $17,650 |
Mortgage History
| Date | Status | Loan Amount | Loan Type |
|---|---|---|---|
| Open | $118,500 | Unknown | |
| Closed | $119,500 | Unknown | |
| Closed | $16,503 | Unknown | |
| Closed | $132,000 | No Value Available | |
| Closed | $129,600 | No Value Available |
Deed History
| Date | Type | Sale Price | Title Company |
|---|---|---|---|
| Interfamily Deed Transfer | -- | -- | |
| Warranty Deed | $144,000 | -- |
Similar Homes in Fort Collins, CO
Source: IRES MLS
MLS Number: 1022438
APN: 97252-08-005
- 411 E Drake Rd Unit 3E
- 2500 Mathews St
- 145 Yale Ave
- 449 E Drake Rd
- 504 Princeton Rd
- 2550 Stover St
- 2608 Avocet Rd
- 705 E Drake Rd Unit Q21
- 2209 Purdue Rd
- 2025 Mathews St Unit 3
- 2025 Mathews St Unit I2
- 613 Dartmouth Trail
- 2706 Balmoral Ct
- 3400 Stanford Rd Unit A120
- 3400 Stanford Rd Unit B221
- 717 Parkview Dr
- 3000 Colt Ct
- 3431 Stover St Unit E513
- 512 E Monroe Dr
- 717 Dartmouth Trail
