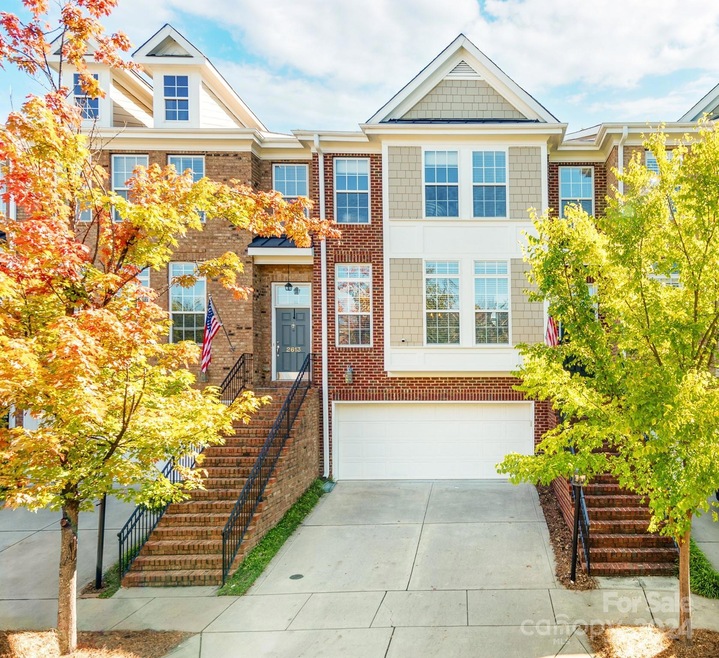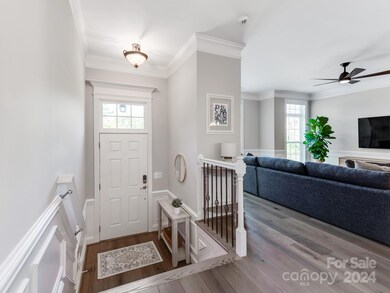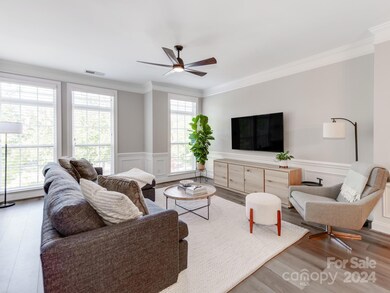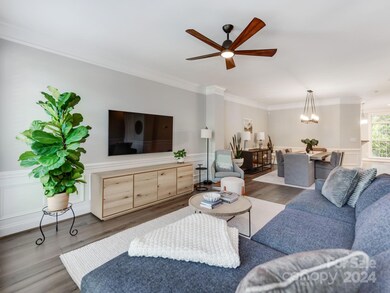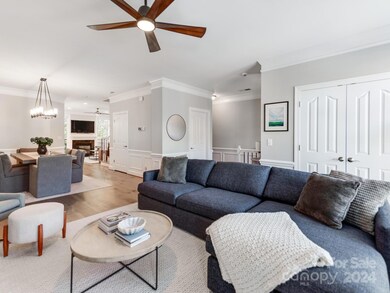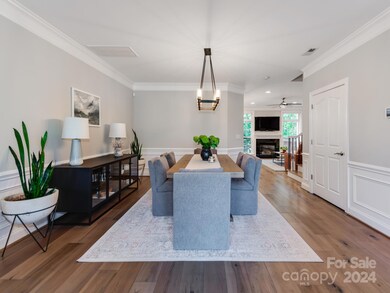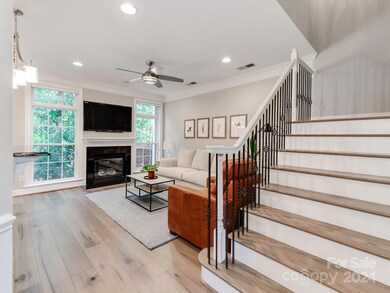
2617 Huntman Way Charlotte, NC 28226
Wessex Square NeighborhoodHighlights
- Open Floorplan
- Deck
- Lawn
- Olde Providence Elementary Rated A-
- Wooded Lot
- Double Oven
About This Home
As of November 2024Welcome home to this 4 bedroom townhouse in the beautiful, gated community of Springs Village! Walk up to the main level, full of natural light and open concept living. The main level features a family room, dining room, den w/fireplace, and kitchen w/gas cooktop, double wall ovens, stainless appliances, and breakfast bar. From the kitchen, step through sliding glass doors that lead to the tree lined back deck. On the third floor there are two secondary bedrooms, laundry room w/custom cabinetry, hall bath w/double vanity, and primary suite w/custom closets, tray ceiling, and large en suite bath. Enjoy entertaining in the lower level movie room w/full bath and private fenced courtyard, or use it as a bedroom, office, in-law suite, the possibilities are endless! Large storage closets thoughtfully designed to add an elevator accessible on each level. Community Pool. Water included in HOA. Conveniently located across from the Arboretum w/shops, dining, groceries and much more!
Last Agent to Sell the Property
Mackey Realty LLC Brokerage Email: lindsey@mackeyrealty.com License #304837
Townhouse Details
Home Type
- Townhome
Est. Annual Taxes
- $3,873
Year Built
- Built in 2006
Lot Details
- Wooded Lot
- Lawn
HOA Fees
- $400 Monthly HOA Fees
Parking
- 2 Car Attached Garage
- Garage Door Opener
- Driveway
Home Design
- Slab Foundation
- Four Sided Brick Exterior Elevation
Interior Spaces
- 3-Story Property
- Open Floorplan
- Bar Fridge
- Fireplace
- Entrance Foyer
- Vinyl Flooring
- Washer and Electric Dryer Hookup
Kitchen
- Double Oven
- Gas Cooktop
- Microwave
- Dishwasher
- Disposal
Bedrooms and Bathrooms
- 4 Bedrooms
- Walk-In Closet
- Garden Bath
Outdoor Features
- Deck
- Patio
Schools
- Olde Providence Elementary School
- South Charlotte Middle School
- Providence High School
Utilities
- Forced Air Heating and Cooling System
- Vented Exhaust Fan
- Heating System Uses Natural Gas
- Gas Water Heater
Community Details
- Cams Association, Phone Number (877) 672-2267
- Springs Village Subdivision
- Mandatory home owners association
Listing and Financial Details
- Assessor Parcel Number 211-275-73
Map
Home Values in the Area
Average Home Value in this Area
Property History
| Date | Event | Price | Change | Sq Ft Price |
|---|---|---|---|---|
| 11/08/2024 11/08/24 | Sold | $589,000 | 0.0% | $200 / Sq Ft |
| 10/12/2024 10/12/24 | Pending | -- | -- | -- |
| 10/04/2024 10/04/24 | For Sale | $589,000 | +4.2% | $200 / Sq Ft |
| 06/27/2023 06/27/23 | Sold | $565,000 | +2.7% | $195 / Sq Ft |
| 05/26/2023 05/26/23 | For Sale | $550,000 | +35.8% | $190 / Sq Ft |
| 07/31/2020 07/31/20 | Sold | $404,900 | 0.0% | $140 / Sq Ft |
| 06/15/2020 06/15/20 | Pending | -- | -- | -- |
| 06/04/2020 06/04/20 | For Sale | $404,900 | -- | $140 / Sq Ft |
Tax History
| Year | Tax Paid | Tax Assessment Tax Assessment Total Assessment is a certain percentage of the fair market value that is determined by local assessors to be the total taxable value of land and additions on the property. | Land | Improvement |
|---|---|---|---|---|
| 2023 | $3,873 | $521,900 | $115,000 | $406,900 |
| 2022 | $3,638 | $372,900 | $85,000 | $287,900 |
| 2021 | $3,638 | $372,900 | $85,000 | $287,900 |
| 2020 | $3,598 | $372,900 | $85,000 | $287,900 |
| 2019 | $3,632 | $372,900 | $85,000 | $287,900 |
| 2018 | $3,362 | $254,200 | $35,000 | $219,200 |
| 2017 | $3,314 | $254,200 | $35,000 | $219,200 |
| 2016 | $3,311 | $254,200 | $35,000 | $219,200 |
| 2015 | $3,307 | $254,200 | $35,000 | $219,200 |
| 2014 | $3,304 | $269,700 | $35,000 | $234,700 |
Mortgage History
| Date | Status | Loan Amount | Loan Type |
|---|---|---|---|
| Open | $589,000 | New Conventional | |
| Previous Owner | $452,000 | New Conventional | |
| Previous Owner | $368,199 | New Conventional | |
| Previous Owner | $185,000 | New Conventional | |
| Previous Owner | $289,400 | Purchase Money Mortgage | |
| Previous Owner | $54,250 | Unknown |
Deed History
| Date | Type | Sale Price | Title Company |
|---|---|---|---|
| Warranty Deed | $589,000 | Investors Title Insurance Comp | |
| Warranty Deed | $565,000 | None Listed On Document | |
| Warranty Deed | $405,000 | First American Title | |
| Special Warranty Deed | -- | Chicago Title Insurance Co | |
| Deed | -- | None Available | |
| Warranty Deed | $362,000 | None Available |
Similar Homes in Charlotte, NC
Source: Canopy MLS (Canopy Realtor® Association)
MLS Number: 4188730
APN: 211-275-73
- 2621 Huntman Way
- 7543 Bluestar Ln
- 7854 Springs Village Ln
- 3519 Arboretum View
- 801 Celbridge Ct
- 7327 Carrbridge Ln
- 7313 Leacroft Ct
- 2924 Springs Dr
- 3709 Willow Point Dr
- 2605 Winding Oak Dr
- 7811 Biddstone Ct
- 3417 Chilham Place
- 8412 Cricket Lake Dr
- 8015 Greenview Terrace Ct
- 3619 Chilham Place
- 3612 Bon Rea Dr
- 1531 Windy Ridge Rd
- 2600 Lawton Bluff Rd
- 7529 Sheffingdell Dr
- 1604 Windy Ridge Rd
