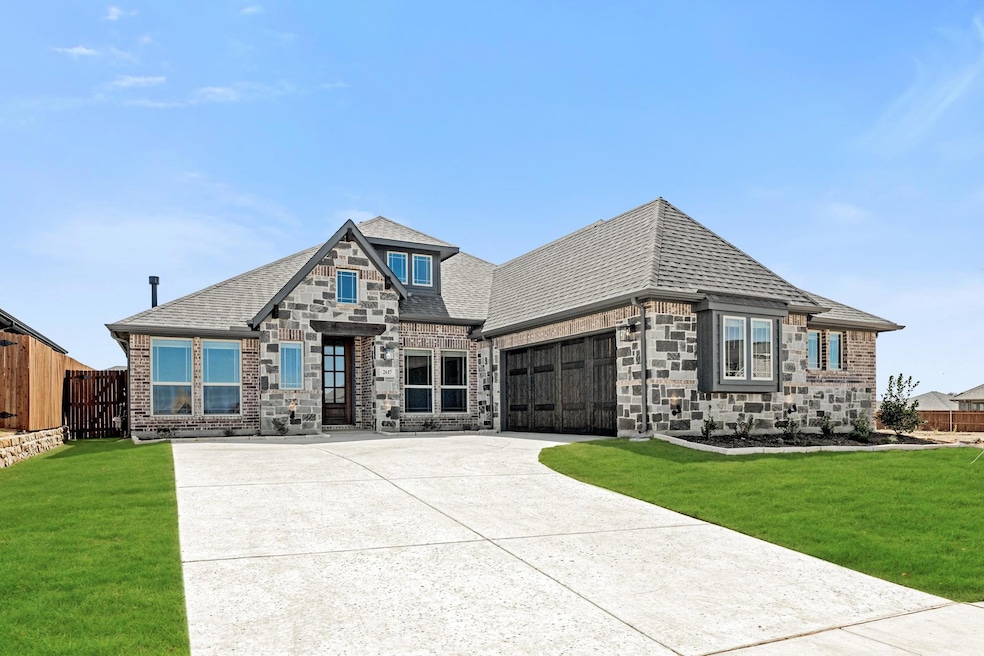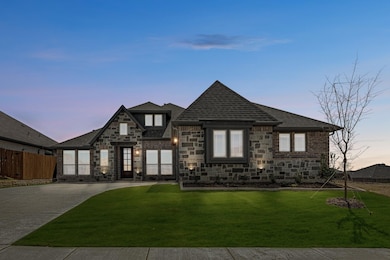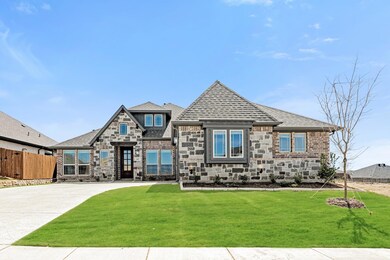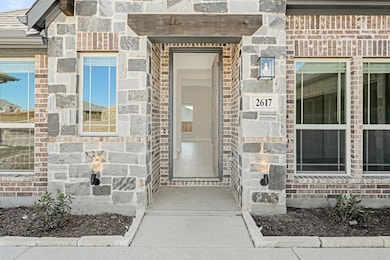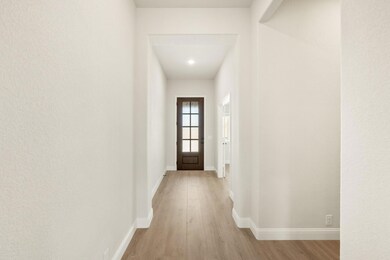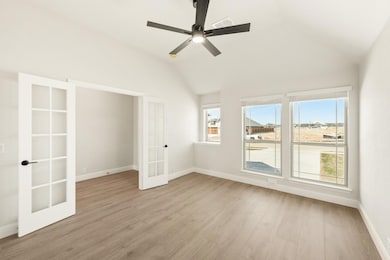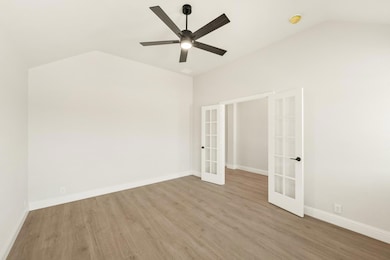
2617 Lila St Burleson, TX 76028
Estimated payment $2,801/month
Highlights
- New Construction
- Vaulted Ceiling
- Granite Countertops
- Open Floorplan
- Traditional Architecture
- Private Yard
About This Home
Ready NOW, Bloomfield’s single-story Rockcress is nestled in a master-planned community with amenities galore. This elegant home boasts a brick and stone exterior, a cedar garage door, and an 8' Mahogany front door with glass and iron. Inside, discover 3 spacious bedrooms, a study, 2 full baths, and a guest powder bath all in a soft-contemporary color palette. The Deluxe Kitchen is a culinary dream with shaker cabinets, a double oven, a gas cooktop, and Granite countertops. Gather around the Stone-to-Ceiling Fireplace in the living area with laminate floors flowing through main areas, tiled bath and utility rooms, and plush carpet in bedrooms. The covered back patio is perfect for entertaining, complete with a gas hookup for the grill. Practical touches include a gas tankless water heater, 2in Faux wood blinds, full rain gutters, and a 6’ stained wood fence with metal posts and two gates. Extensive energy features ensure year-round comfort. Plus, enjoy top-rated Joshua schools, a community pool, a playground, trails, and neighborhood activities.
Listing Agent
Visions Realty & Investments Brokerage Phone: 817-288-5510 License #0470768
Home Details
Home Type
- Single Family
Year Built
- Built in 2024 | New Construction
Lot Details
- 7,200 Sq Ft Lot
- Lot Dimensions are 60x120
- Wood Fence
- Landscaped
- Interior Lot
- Sprinkler System
- Few Trees
- Private Yard
- Back Yard
HOA Fees
- $42 Monthly HOA Fees
Parking
- 2 Car Direct Access Garage
- Enclosed Parking
- Side Facing Garage
- Garage Door Opener
- Driveway
Home Design
- Traditional Architecture
- Brick Exterior Construction
- Slab Foundation
- Composition Roof
- Stone Siding
Interior Spaces
- 2,255 Sq Ft Home
- 1-Story Property
- Open Floorplan
- Built-In Features
- Vaulted Ceiling
- Ceiling Fan
- Fireplace With Gas Starter
- Stone Fireplace
- Window Treatments
- Family Room with Fireplace
Kitchen
- Eat-In Kitchen
- Double Oven
- Electric Oven
- Gas Cooktop
- Microwave
- Dishwasher
- Kitchen Island
- Granite Countertops
- Disposal
Flooring
- Carpet
- Laminate
- Tile
Bedrooms and Bathrooms
- 3 Bedrooms
- Walk-In Closet
- Double Vanity
Laundry
- Laundry in Utility Room
- Washer and Electric Dryer Hookup
Home Security
- Carbon Monoxide Detectors
- Fire and Smoke Detector
Outdoor Features
- Covered patio or porch
- Exterior Lighting
- Rain Gutters
Schools
- Njoshua Elementary School
- Loflin Middle School
- Joshua Middle School
- Joshua High School
Utilities
- Central Heating and Cooling System
- Cooling System Powered By Gas
- Vented Exhaust Fan
- Heating System Uses Natural Gas
- Tankless Water Heater
- Gas Water Heater
- High Speed Internet
- Cable TV Available
Listing and Financial Details
- Legal Lot and Block 32 / 9
- Assessor Parcel Number 2617lila
- Special Tax Authority
Community Details
Overview
- Association fees include full use of facilities, ground maintenance, maintenance structure, management fees
- Legacy Southwest HOA, Phone Number (817) 475-0189
- Parks At Panchasarp Farms 55 60 Subdivision
- Mandatory home owners association
- Greenbelt
Recreation
- Community Playground
- Community Pool
- Park
- Jogging Path
Map
Home Values in the Area
Average Home Value in this Area
Property History
| Date | Event | Price | Change | Sq Ft Price |
|---|---|---|---|---|
| 04/01/2025 04/01/25 | Pending | -- | -- | -- |
| 03/06/2025 03/06/25 | Price Changed | $419,900 | -1.2% | $186 / Sq Ft |
| 01/28/2025 01/28/25 | For Sale | $424,900 | 0.0% | $188 / Sq Ft |
| 01/25/2025 01/25/25 | Pending | -- | -- | -- |
| 01/17/2025 01/17/25 | Price Changed | $424,900 | -1.2% | $188 / Sq Ft |
| 11/26/2024 11/26/24 | Price Changed | $429,900 | -4.5% | $191 / Sq Ft |
| 10/16/2024 10/16/24 | Price Changed | $449,990 | -2.2% | $200 / Sq Ft |
| 09/10/2024 09/10/24 | Price Changed | $459,990 | -5.3% | $204 / Sq Ft |
| 09/09/2024 09/09/24 | For Sale | $485,706 | -- | $215 / Sq Ft |
Similar Homes in Burleson, TX
Source: North Texas Real Estate Information Systems (NTREIS)
MLS Number: 20724416
- 2629 Lila St
- 821 Greenwood Dr
- 917 Tara Dr
- 1237 Barberry Dr
- 1013 Tarragon Dr
- 1101 Glen Oak Dr
- 952 Tara Dr
- 1301 Monticello Dr
- 812 Clear View Ct
- 969 Tara Dr
- 1012 Shady Hill Ln
- 1009 Tara Dr
- 705 Parkridge Blvd
- 1012 Tara Dr
- 924 Oak Valley Rd
- 1617 Private Access 60200
- 1625 Private Access 60200
- 1641 Private Access 60200
- 1649 Private Access 60200
- 1725 Private Access 60200
