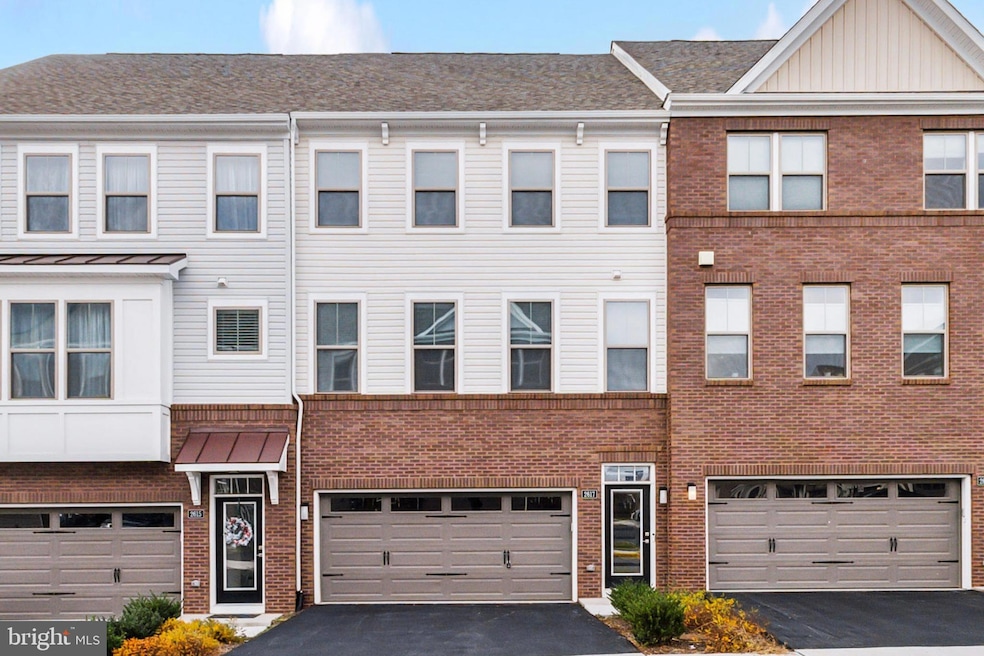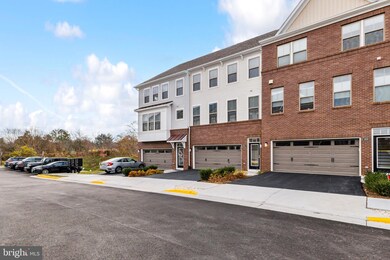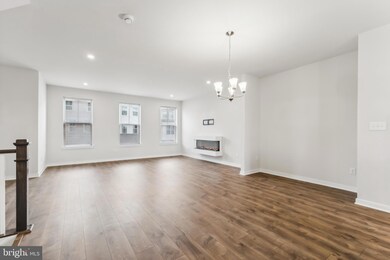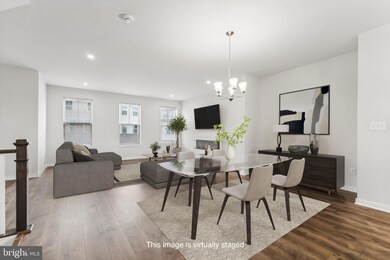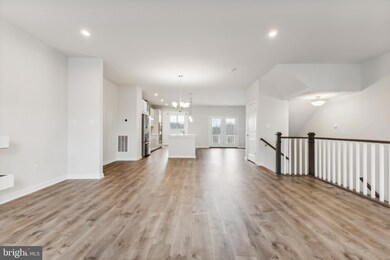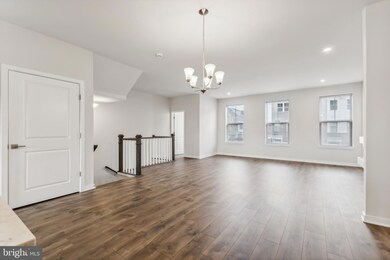
2617 Loganberry Dr Oak Hill, VA 20171
Floris NeighborhoodHighlights
- Eat-In Gourmet Kitchen
- View of Trees or Woods
- Contemporary Architecture
- Rachel Carson Middle School Rated A
- Open Floorplan
- Backs to Trees or Woods
About This Home
As of February 2025Welcome to Towns at Carters Grove! This nearly new townhouse boasts four bedrooms spread across three levels, all while backing onto a serene wooded conservation area. Constructed by Beazer in 2023, this home offers over 2600 square feet of living space, including a two-car garage with additional storage. Upon entering through the main glass front door, you're greeted by a spacious rec room on the first floor, featuring lofty ceilings exceeding 11 feet and glass doors opening to the backyard and conservation area. This level also includes a generously sized bedroom and private full bath, making it ideal for extended family members or an au pair suite. Ascending to the main level, you'll find an open floor plan with a sprawling gourmet kitchen equipped with a substantial center island, high-end stainless appliances, stone countertops, and double ovens. Adjacent to the kitchen, a versatile room can serve as a home office, additional dining area, or play space. Completing this level are the living room, dining room, and a half bath, with a Scion Trinity electric fireplace enhancing the ambiance in the living area. Moving to the top floor, the expansive Primary Suite awaits, complete with a luxurious full bath, oversized walk-in closet, and marvelous views of the conservation area. Two more bedrooms, each with walk-in closets, an additional full bath, and a laundry room round out this level, ensuring this townhome offers all the amenities one could desire. Its prime location near major transportation routes and a wealth of amenities, including Dulles International Airport and the Silver Line Metro, makes this property a truly luxurious find.
Townhouse Details
Home Type
- Townhome
Est. Annual Taxes
- $9,047
Year Built
- Built in 2023
Lot Details
- 2,028 Sq Ft Lot
- Backs To Open Common Area
- Backs to Trees or Woods
- Property is in excellent condition
HOA Fees
- $79 Monthly HOA Fees
Parking
- 2 Car Attached Garage
- 2 Driveway Spaces
- Front Facing Garage
- Garage Door Opener
Home Design
- Contemporary Architecture
- Brick Exterior Construction
- Shingle Roof
- Vinyl Siding
- Concrete Perimeter Foundation
Interior Spaces
- 3,076 Sq Ft Home
- Property has 3 Levels
- Open Floorplan
- Built-In Features
- Recessed Lighting
- Electric Fireplace
- Window Treatments
- Family Room Off Kitchen
- Views of Woods
Kitchen
- Eat-In Gourmet Kitchen
- Breakfast Area or Nook
- Built-In Double Oven
- Cooktop with Range Hood
- Ice Maker
- Dishwasher
- Stainless Steel Appliances
- Kitchen Island
- Upgraded Countertops
- Disposal
Bedrooms and Bathrooms
- Main Floor Bedroom
- Walk-In Closet
- Walk-in Shower
Laundry
- Laundry on upper level
- Electric Dryer
- Washer
Outdoor Features
- Balcony
Schools
- Lutie Lewis Coates Elementary School
- Carson Middle School
- Westfield High School
Utilities
- Forced Air Heating and Cooling System
- Vented Exhaust Fan
- Electric Water Heater
Listing and Financial Details
- Tax Lot 7
- Assessor Parcel Number 0242 13 0007
Community Details
Overview
- Association fees include trash, common area maintenance, management, reserve funds, snow removal
- Towns Of Carters Grove HOA
- Towns At Carters Grove Subdivision
- Property Manager
Recreation
- Jogging Path
Map
Home Values in the Area
Average Home Value in this Area
Property History
| Date | Event | Price | Change | Sq Ft Price |
|---|---|---|---|---|
| 02/24/2025 02/24/25 | Sold | $865,000 | -2.1% | $281 / Sq Ft |
| 01/19/2025 01/19/25 | Pending | -- | -- | -- |
| 01/08/2025 01/08/25 | Price Changed | $884,000 | -0.6% | $287 / Sq Ft |
| 12/06/2024 12/06/24 | For Sale | $889,000 | -- | $289 / Sq Ft |
Tax History
| Year | Tax Paid | Tax Assessment Tax Assessment Total Assessment is a certain percentage of the fair market value that is determined by local assessors to be the total taxable value of land and additions on the property. | Land | Improvement |
|---|---|---|---|---|
| 2024 | $9,047 | $780,930 | $226,000 | $554,930 |
| 2023 | $2,889 | $256,000 | $256,000 | $0 |
| 2022 | $2,390 | $209,000 | $209,000 | $0 |
Mortgage History
| Date | Status | Loan Amount | Loan Type |
|---|---|---|---|
| Open | $806,000 | New Conventional | |
| Closed | $806,000 | New Conventional |
Deed History
| Date | Type | Sale Price | Title Company |
|---|---|---|---|
| Deed | $865,000 | Old Republic National Title In | |
| Deed | $865,000 | Old Republic National Title In |
Similar Homes in Oak Hill, VA
Source: Bright MLS
MLS Number: VAFX2212324
APN: 0242-13-0007
- 2601 Loganberry Dr
- 2603 Loganberry Dr
- 2614 Velocity Rd
- 2715 Copper Creek Rd
- 2621 River Birch Rd
- 2623 River Birch Rd
- 2613 River Birch Rd
- 2607 River Birch Rd
- 2603 River Birch Rd
- 2614 River Birch Rd
- 2601 River Birch Rd
- 2658 River Birch Rd
- 13691 Saint Johns Wood Place
- 13722 Aviation Place
- 13724 Aviation Place
- 13928 Aviation Place
- 13930 Aviation Place
- 13674 Saint Johns Wood Place
- 0A-2 River Birch Rd
- 0A River Birch Rd
