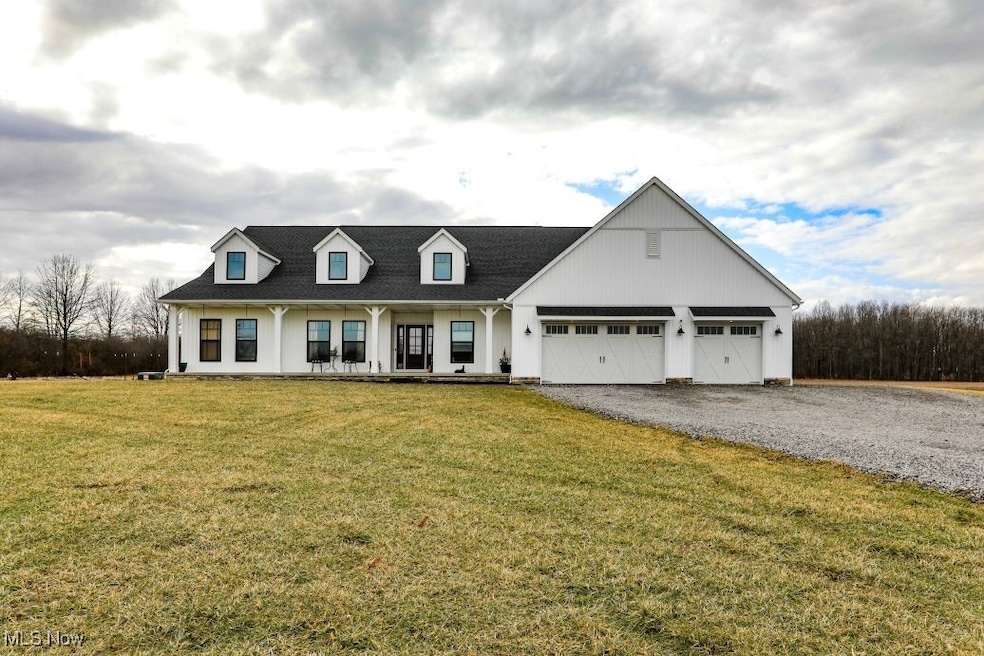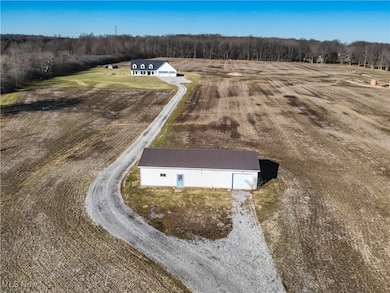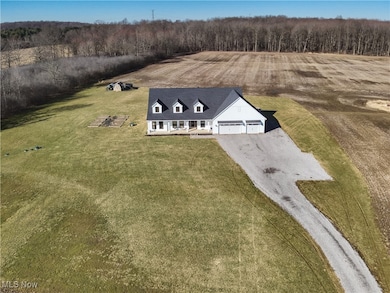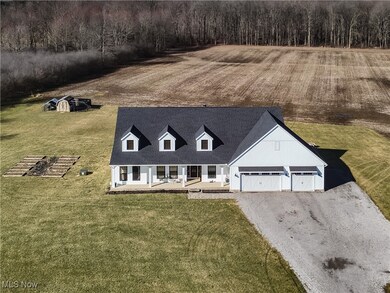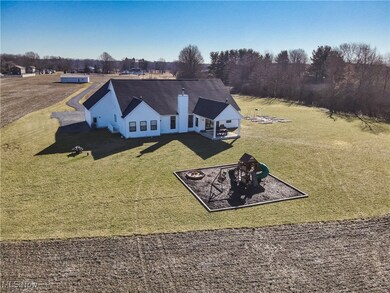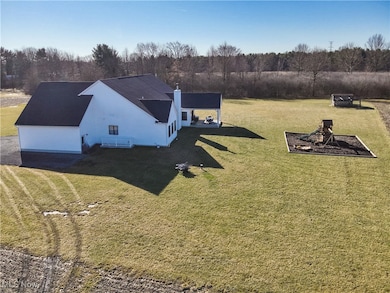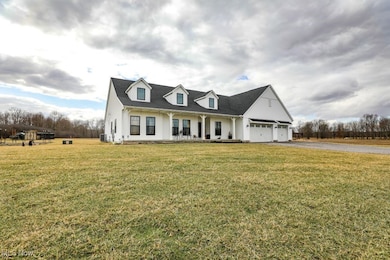2617 Ohio 183 Atwater, OH 44201
Estimated payment $4,820/month
Highlights
- 20.37 Acre Lot
- No HOA
- 3 Car Direct Access Garage
- Traditional Architecture
- Covered patio or porch
- Views
About This Home
Situated on over 20 acres, set back 860 ft. off the road, sits this beautiful modern farmhouse ranch. Built in 2021, this customized Wayne Home features over 3,456 sq. ft. of living space with 9 ft. ceilings, 4 bedrooms, and 3.5 Bathrooms including the primary bedroom with dual walk-in closets & ensuite bathroom and the mother in-law suite with walk-in closet and ensuite bathroom. The incredible great room is spacious yet cozy and features a family room with wood burning fireplace with gas starter, vaulted ceilings, large kitchen with double islands, ample cabinetry, quartz countertops, kitchen aid stainless steel appliances, built in wine/beverage refrigerator, double ovens, and countertops range. You will also find a dining area off the kitchen /great room with direct access to the covered concrete patio out back.
This house was well thought out with the design and has a split layout with the primary suite, laundry room and mudroom on one side of the home, two bedrooms on the other side of the home, and the mother in-law suite at the front of the home near the office, off the foyer. There is direct access to the mudroom and laundry room from the 3-car attached garage. Additionally, you will find an office that looks out at the large front yard, a full un-finished basement that is plumbed for another bathroom, dual 50-gal hot water heaters, dual 200-amp electric panels, large covered front porch and a 24ft x 52 ft. outbuilding. Beautiful woods out back with tons of wildlife! If you're looking for a horse property, hobby farm, or private retreat look no further!
Schedule your showing before this impressive home is gone!
Listing Agent
Jack Kohl Realty Brokerage Email: 330-296-9997 jkohlre@jkohlre.com License #2013004630
Home Details
Home Type
- Single Family
Est. Annual Taxes
- $6,606
Year Built
- Built in 2021
Lot Details
- 20.37 Acre Lot
- East Facing Home
Parking
- 3 Car Direct Access Garage
- Driveway
Home Design
- Traditional Architecture
- Block Foundation
- Fiberglass Roof
- Asphalt Roof
- Block Exterior
- Vinyl Siding
Interior Spaces
- 3,456 Sq Ft Home
- 1-Story Property
- Wood Burning Fireplace
- Fireplace With Gas Starter
- Family Room with Fireplace
- Property Views
Kitchen
- Built-In Oven
- Range
- Microwave
- Dishwasher
Bedrooms and Bathrooms
- 4 Main Level Bedrooms
- 3.5 Bathrooms
Unfinished Basement
- Basement Fills Entire Space Under The House
- Sump Pump
Outdoor Features
- Covered patio or porch
Utilities
- Forced Air Heating and Cooling System
- Water Softener
- Septic Tank
Community Details
- No Home Owners Association
- Atwater Subdivision
Listing and Financial Details
- Assessor Parcel Number 01-062-00-00-010-000
Map
Home Values in the Area
Average Home Value in this Area
Tax History
| Year | Tax Paid | Tax Assessment Tax Assessment Total Assessment is a certain percentage of the fair market value that is determined by local assessors to be the total taxable value of land and additions on the property. | Land | Improvement |
|---|---|---|---|---|
| 2024 | $6,606 | $194,120 | $26,780 | $167,340 |
| 2023 | $5,430 | $140,910 | $20,020 | $120,890 |
| 2022 | $5,563 | $140,910 | $20,020 | $120,890 |
| 2021 | $394 | $22,960 | $17,290 | $5,670 |
| 2020 | $328 | $17,820 | $13,090 | $4,730 |
| 2019 | $329 | $17,820 | $13,090 | $4,730 |
| 2018 | $392 | $17,920 | $13,090 | $4,830 |
| 2017 | $392 | $17,920 | $13,090 | $4,830 |
| 2016 | $391 | $17,920 | $13,090 | $4,830 |
| 2015 | $395 | $17,920 | $13,090 | $4,830 |
| 2014 | $328 | $17,920 | $13,090 | $4,830 |
| 2013 | $873 | $17,920 | $13,090 | $4,830 |
Property History
| Date | Event | Price | Change | Sq Ft Price |
|---|---|---|---|---|
| 03/16/2025 03/16/25 | Pending | -- | -- | -- |
| 03/06/2025 03/06/25 | For Sale | $764,900 | -- | $221 / Sq Ft |
Deed History
| Date | Type | Sale Price | Title Company |
|---|---|---|---|
| Quit Claim Deed | -- | None Listed On Document | |
| Quit Claim Deed | -- | None Available | |
| Warranty Deed | $40,000 | Attorney | |
| Warranty Deed | $230,000 | Attorney | |
| Interfamily Deed Transfer | -- | None Available | |
| Deed | $161,000 | -- |
Mortgage History
| Date | Status | Loan Amount | Loan Type |
|---|---|---|---|
| Open | $416,000 | New Conventional | |
| Closed | $416,000 | Construction | |
| Previous Owner | $195,500 | Balloon | |
| Previous Owner | $94,000 | Credit Line Revolving | |
| Previous Owner | $100,000 | Unknown | |
| Previous Owner | $100,000 | Credit Line Revolving | |
| Previous Owner | $58,000 | New Conventional |
Source: MLS Now
MLS Number: 5104941
APN: 01-062-00-00-010-000
- 2823 Porter Rd
- 0 Moff Rd Unit 5113378
- 0 Moff Rd Unit 5113393
- 0 Moff Rd Unit 5109741
- 1449 Cedar St
- 1487 Whittlesey Ave
- 1493 Hillcrest Dr
- 1435 Whittlesey Ave
- 1376 Fairview Ave
- 1239 Maple Ave
- 4039 Ohio 14
- 5253 Bassett Rd
- 2159 Alliance Rd
- 2390 Alliance Rd
- 7489 Tallmadge Rd Parcel 1
- 7489 Tallmadge Parcel 2 Rd
- 0 Alliance Rd Unit 5077429
- V/L St Andrews Way
- 0 St Andrews Way Unit 5094250
- 0 St Andrews Way Unit 5094251
