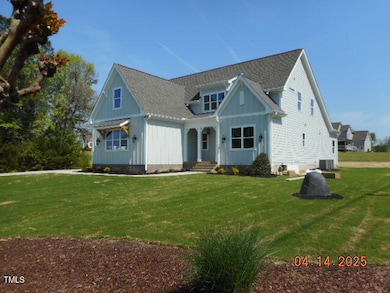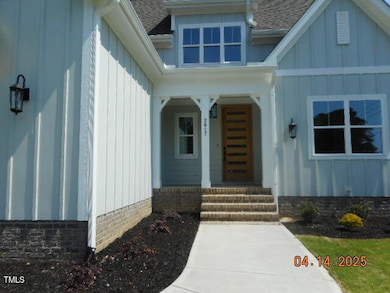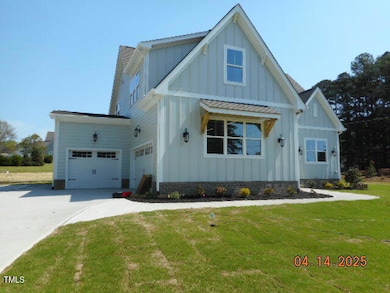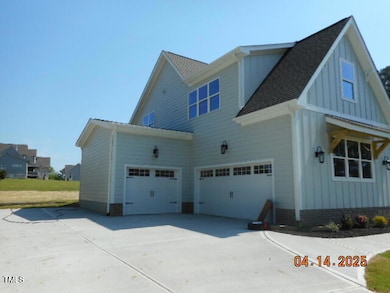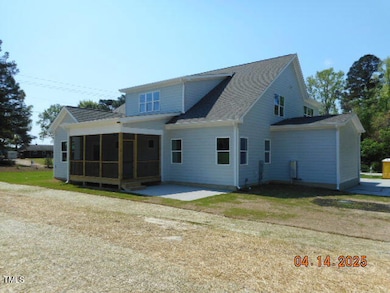
2617 Packhouse Rd Zebulon, NC 27597
Estimated payment $4,114/month
Highlights
- Under Construction
- Transitional Architecture
- Bonus Room
- Open Floorplan
- Attic
- Corner Lot
About This Home
Beautiful new home featuring 4 bedrooms, with the primary suite & a secondary bedroom with full bathroom conveniently located on the main level. The second floor has 2 additional bedrooms with full bathrooms and a bonus room as well as a large walk in unfinished area perfect for future expansion or storage. A 3-car garage offers ample parking and additional storage space. Sitting on over 1.3 acres you can enjoy overlooking the backyard from the screen porch and grilling on the backyard patio. The primary suite features a tray ceiling and spa-like bathroom with a large fully tiled shower and separate soaking tub. All wood cabinets with soft close doors and drawers, and quartz countertops in the kitchen and baths. This beautiful home is located in an established neighborhood in a rural area, which provides a peaceful and serene living environment. Despite the rural setting, you'll have easy access to shopping and major highways. This makes it convenient for commuting to work or accessing amenities quickly. Flooring is expected to be completed in the next 2 weeks! If there's anything else you'd like to know, or if you have any specific questions, please feel free to let me know!
Home Details
Home Type
- Single Family
Est. Annual Taxes
- $546
Year Built
- Built in 2025 | Under Construction
Lot Details
- 1.3 Acre Lot
- Landscaped
- Corner Lot
- Interior Lot
- Rectangular Lot
- Cleared Lot
HOA Fees
- $29 Monthly HOA Fees
Parking
- 3 Car Attached Garage
- Inside Entrance
- Garage Door Opener
- Private Driveway
- Open Parking
- Outside Parking
Home Design
- Transitional Architecture
- Brick Exterior Construction
- Brick Foundation
- Frame Construction
- Architectural Shingle Roof
- Board and Batten Siding
Interior Spaces
- 2,949 Sq Ft Home
- 1-Story Property
- Open Floorplan
- Built-In Features
- Crown Molding
- Tray Ceiling
- Smooth Ceilings
- Ceiling Fan
- Ventless Fireplace
- Gas Log Fireplace
- Low Emissivity Windows
- Insulated Windows
- Sliding Doors
- Entrance Foyer
- Family Room with Fireplace
- Combination Kitchen and Dining Room
- Bonus Room
- Screened Porch
- Storage
- Neighborhood Views
- Basement
- Crawl Space
- Fire and Smoke Detector
Kitchen
- Built-In Oven
- Gas Cooktop
- Range Hood
- Microwave
- Dishwasher
- Kitchen Island
- Quartz Countertops
Flooring
- Carpet
- Ceramic Tile
- Luxury Vinyl Tile
Bedrooms and Bathrooms
- 4 Bedrooms
- Walk-In Closet
- 4 Full Bathrooms
- Double Vanity
- Private Water Closet
- Separate Shower in Primary Bathroom
- Soaking Tub
- Bathtub with Shower
- Walk-in Shower
Laundry
- Laundry Room
- Laundry on main level
- Sink Near Laundry
Attic
- Attic Floors
- Unfinished Attic
Outdoor Features
- Patio
- Rain Gutters
Schools
- Wakelon Elementary School
- Zebulon Middle School
- East Wake High School
Utilities
- Central Air
- Heating System Uses Natural Gas
- Heat Pump System
- Natural Gas Connected
- Well
- Tankless Water Heater
- Septic Tank
- Septic System
- Cable TV Available
Community Details
- Association fees include storm water maintenance
- Wakefield Meadows HOA, Phone Number (919) 841-4884
- Built by MB Homes Construction, Inc.
- Wakefield Meadows Subdivision
Listing and Financial Details
- Assessor Parcel Number 2706571018
Map
Home Values in the Area
Average Home Value in this Area
Tax History
| Year | Tax Paid | Tax Assessment Tax Assessment Total Assessment is a certain percentage of the fair market value that is determined by local assessors to be the total taxable value of land and additions on the property. | Land | Improvement |
|---|---|---|---|---|
| 2024 | $546 | $88,000 | $88,000 | $0 |
| 2023 | $351 | $45,000 | $45,000 | $0 |
| 2022 | $325 | $45,000 | $45,000 | $0 |
| 2021 | $316 | $45,000 | $45,000 | $0 |
| 2020 | $311 | $45,000 | $45,000 | $0 |
| 2019 | $490 | $60,000 | $60,000 | $0 |
| 2018 | $450 | $60,000 | $60,000 | $0 |
| 2017 | $427 | $60,000 | $60,000 | $0 |
| 2016 | $418 | $60,000 | $60,000 | $0 |
| 2015 | $517 | $74,400 | $74,400 | $0 |
| 2014 | $490 | $74,400 | $74,400 | $0 |
Property History
| Date | Event | Price | Change | Sq Ft Price |
|---|---|---|---|---|
| 04/14/2025 04/14/25 | For Sale | $725,000 | -- | $246 / Sq Ft |
Deed History
| Date | Type | Sale Price | Title Company |
|---|---|---|---|
| Warranty Deed | $75,000 | None Listed On Document |
Mortgage History
| Date | Status | Loan Amount | Loan Type |
|---|---|---|---|
| Open | $506,250 | Construction |
Similar Homes in Zebulon, NC
Source: Doorify MLS
MLS Number: 10089369
APN: 2706.02-57-1018-000
- 2609 Packhouse Rd
- 1104 Tobacco Row Ct
- 1309 Wakefield Farm Rd
- 1328 Wakefield Farm Rd
- 2712 Homestead Forest Rd
- 873 Kenyon Spring Dr
- 260 Logan Creek Dr
- 264 Logan Creek Dr
- 220 Brisbane Dr
- 209 Swift Park Dr
- 340 Arch Canyon Cir
- 336 Arch Canyon Cir
- 849 Kenyon Spring Dr
- 845 Kenyon Spring Dr
- 1581 Ivy Meadow Ln
- 1577 Ivy Meadow Ln
- 1573 Ivy Meadow Ln
- 841 Kenyon Spring Dr
- 837 Kenyon Spring Dr
- 323 Apricot Sun Way

