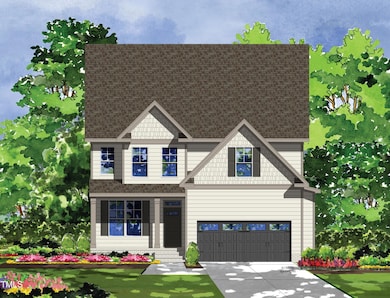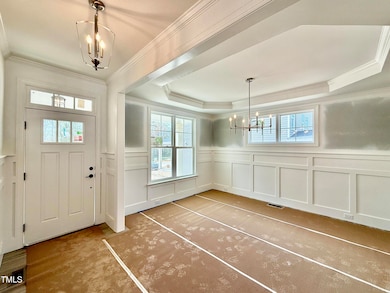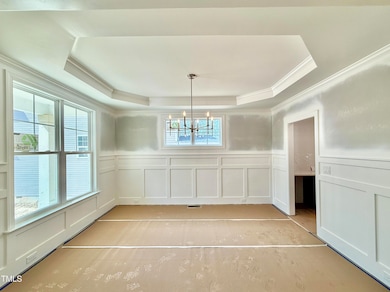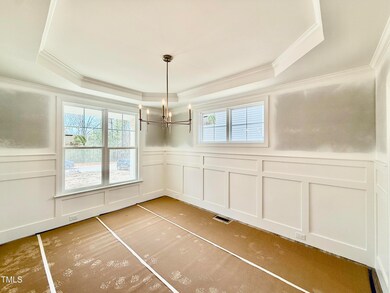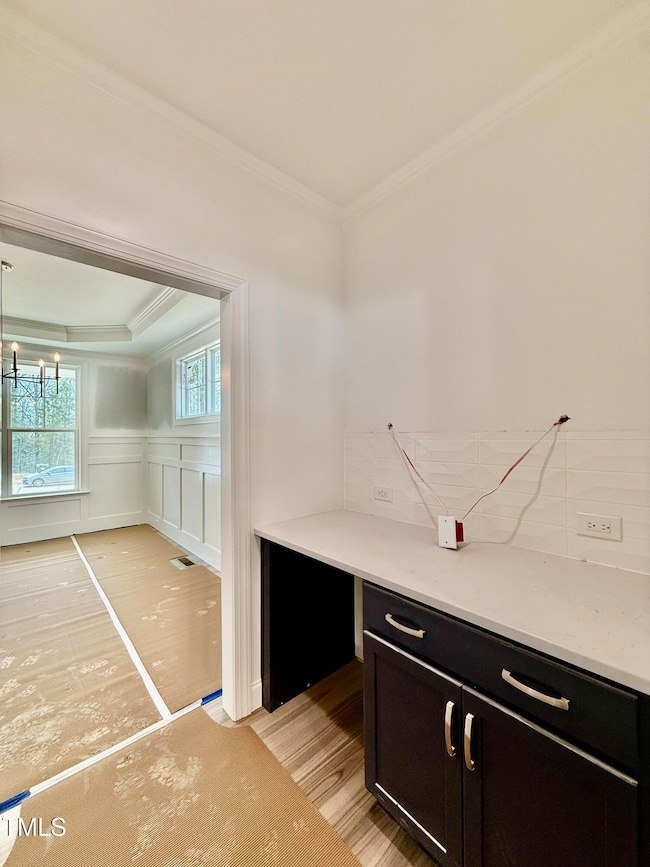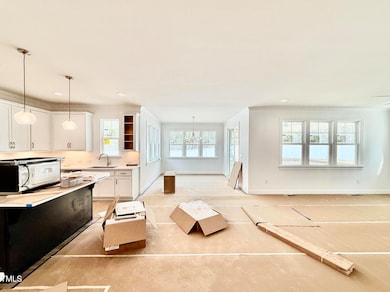
2617 Silver Gate Ct Wake Forest, NC 27587
Estimated payment $3,924/month
Highlights
- New Construction
- Outdoor Pool
- Clubhouse
- Heritage High School Rated A
- Open Floorplan
- Transitional Architecture
About This Home
Custom Built by ICG Homes in the Desirable Stonegate at Saint Andrews! Pool Community w/Elevated Amenities & Fantastic Schools! Less than 15 Minutes from Downtown Wake Forest! Private Lot Backing to Open Space! Luxury HWD Style Flooring Throughout Main Living! Gourmet Kitchen: w/Quartz CTops, Custom Painted Cabinets w/Soft Close, Under Cabinet Lighting, ''Graphite'' Painted Center Island w/Breakfast Bar & Single Bowl SS Sink, 4x12 ''Santorini Wave Crest'' Tile Backsplash, SS Appls Incl 30'' Gas Range, DW & MW & Butler's Pantry! Open to Morning Room Flooded w/Natural Light & Slider Door to Screened Porch & Grilling Patio! Owner's Suite: w/Trey Ceiling, Plush Carpet & Spacious WIC! Owner's Bath: offers 12x24 Tile Flooring, Dual Vanity w/Quartz Top, Custom Painted Vanity Cabinets, Tile Surround Shower w/Bench, Soaking Tub & Linen Closet! Open Family Room w/Stone Surround Fireplace w/Site Built Mantle & Flanking Built ins, Recessed Lights & Triple Window! Upstairs Spacious Secondary Bedrooms! 3rd Floor Recreational Room & Flex Space w/Access to Unfinished Storage Area!
Home Details
Home Type
- Single Family
Est. Annual Taxes
- $980
Year Built
- Built in 2024 | New Construction
Lot Details
- 6,970 Sq Ft Lot
- Landscaped
- Rectangular Lot
- Back and Front Yard
HOA Fees
- $75 Monthly HOA Fees
Parking
- 2 Car Attached Garage
- Front Facing Garage
- Garage Door Opener
- Private Driveway
- 2 Open Parking Spaces
Home Design
- Home is estimated to be completed on 3/25/25
- Transitional Architecture
- Traditional Architecture
- Combination Foundation
- Frame Construction
- Blown-In Insulation
- Shingle Roof
- Architectural Shingle Roof
- Vinyl Siding
Interior Spaces
- 3,304 Sq Ft Home
- 3-Story Property
- Open Floorplan
- Crown Molding
- Smooth Ceilings
- Ceiling Fan
- Recessed Lighting
- Chandelier
- Gas Log Fireplace
- Entrance Foyer
- Family Room with Fireplace
- Dining Room
- Bonus Room
- Sun or Florida Room
- Screened Porch
- Storage
- Basement
- Crawl Space
Kitchen
- Eat-In Kitchen
- Breakfast Bar
- Oven
- Gas Range
- Microwave
- Plumbed For Ice Maker
- Dishwasher
- Stainless Steel Appliances
- Kitchen Island
- Quartz Countertops
- Disposal
Flooring
- Carpet
- Ceramic Tile
- Luxury Vinyl Tile
Bedrooms and Bathrooms
- 4 Bedrooms
- Walk-In Closet
- Double Vanity
- Private Water Closet
- Separate Shower in Primary Bathroom
- Soaking Tub
- Bathtub with Shower
- Walk-in Shower
Laundry
- Laundry Room
- Laundry on upper level
- Washer and Electric Dryer Hookup
Attic
- Permanent Attic Stairs
- Finished Attic
- Unfinished Attic
Home Security
- Carbon Monoxide Detectors
- Fire and Smoke Detector
Outdoor Features
- Outdoor Pool
- Exterior Lighting
- Rain Gutters
Location
- Suburban Location
Schools
- Harris Creek Elementary School
- Rolesville Middle School
- Heritage High School
Utilities
- Forced Air Heating and Cooling System
- Heating System Uses Natural Gas
- Heat Pump System
- Underground Utilities
- Natural Gas Connected
- Gas Water Heater
- No Septic System
- Phone Available
- Cable TV Available
Listing and Financial Details
- Assessor Parcel Number 1748664092
Community Details
Overview
- Association fees include storm water maintenance
- Stonegate At St Andrews HOA
- Built by ICG Homes LLC
- Stonegate At St Andrews Subdivision
Recreation
- Tennis Courts
- Community Playground
- Community Pool
Additional Features
- Clubhouse
- Resident Manager or Management On Site
Map
Home Values in the Area
Average Home Value in this Area
Tax History
| Year | Tax Paid | Tax Assessment Tax Assessment Total Assessment is a certain percentage of the fair market value that is determined by local assessors to be the total taxable value of land and additions on the property. | Land | Improvement |
|---|---|---|---|---|
| 2024 | $980 | $105,000 | $105,000 | $0 |
Property History
| Date | Event | Price | Change | Sq Ft Price |
|---|---|---|---|---|
| 04/16/2025 04/16/25 | Price Changed | $675,000 | -3.6% | $204 / Sq Ft |
| 09/16/2024 09/16/24 | For Sale | $700,000 | -- | $212 / Sq Ft |
Deed History
| Date | Type | Sale Price | Title Company |
|---|---|---|---|
| Warranty Deed | $765,000 | None Listed On Document |
Mortgage History
| Date | Status | Loan Amount | Loan Type |
|---|---|---|---|
| Open | $506,250 | Construction |
Similar Homes in the area
Source: Doorify MLS
MLS Number: 10053029
APN: 1748.02-66-4092-000
- 2617 Silver Gate Ct
- 2621 Silver Gate Ct
- 2625 Silver Gate Ct
- 2628 Silver Gate Ct
- 2624 Silver Gate Ct
- 2437 Everstone Rd
- 2317 Rainy Lake St
- 3817 Coach Lantern Ave
- 3804 Prince Noah Loop
- 3732 Coach Lantern Ave
- 3836 Prince Noah Loop
- 2209 Sweet Annie Way
- 2601 Forestville Rd
- 3541 Fairstone Rd
- 2201 Sweet Annie Way
- 2220 Rainy Lake St
- 3505 Norway Spruce Rd
- 3671 Coach Lantern Ave
- 3508 Longleaf Estates Dr
- 3659 Coach Lantern Ave

