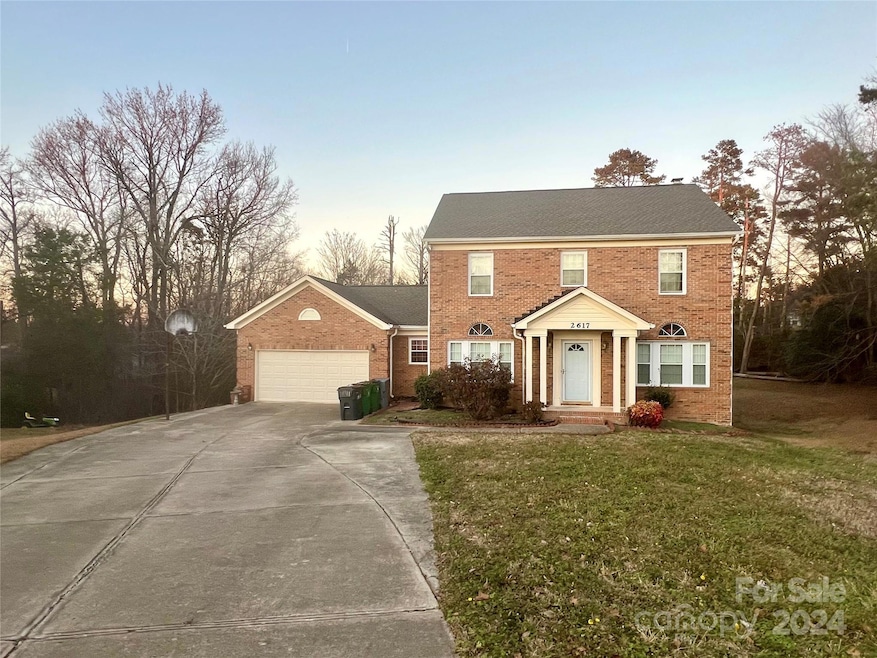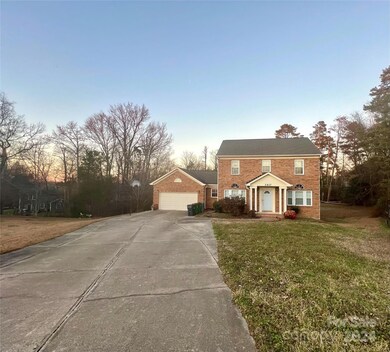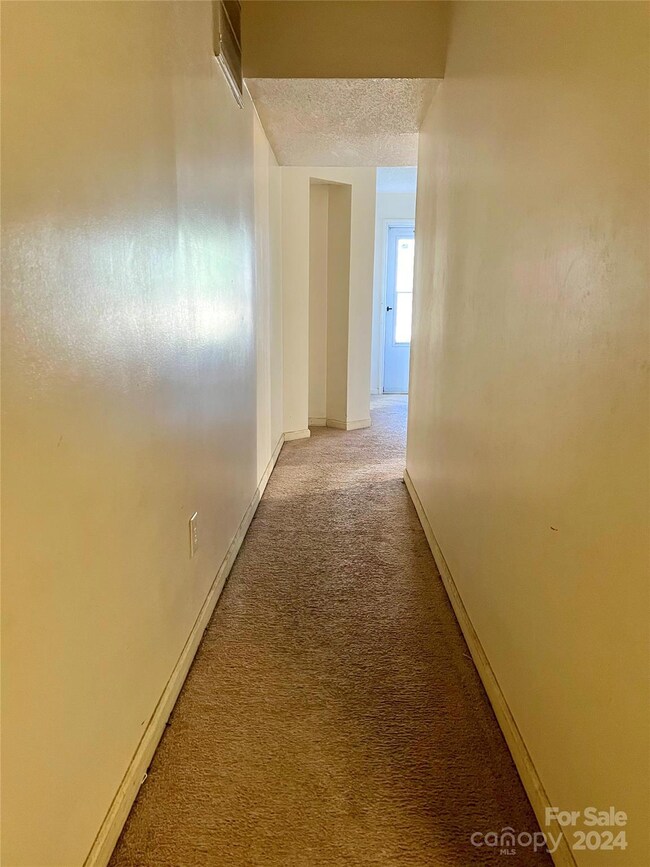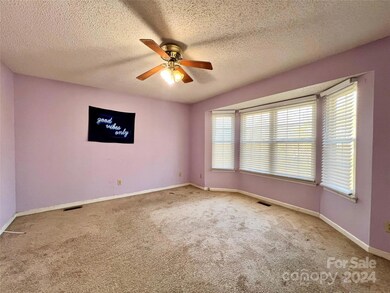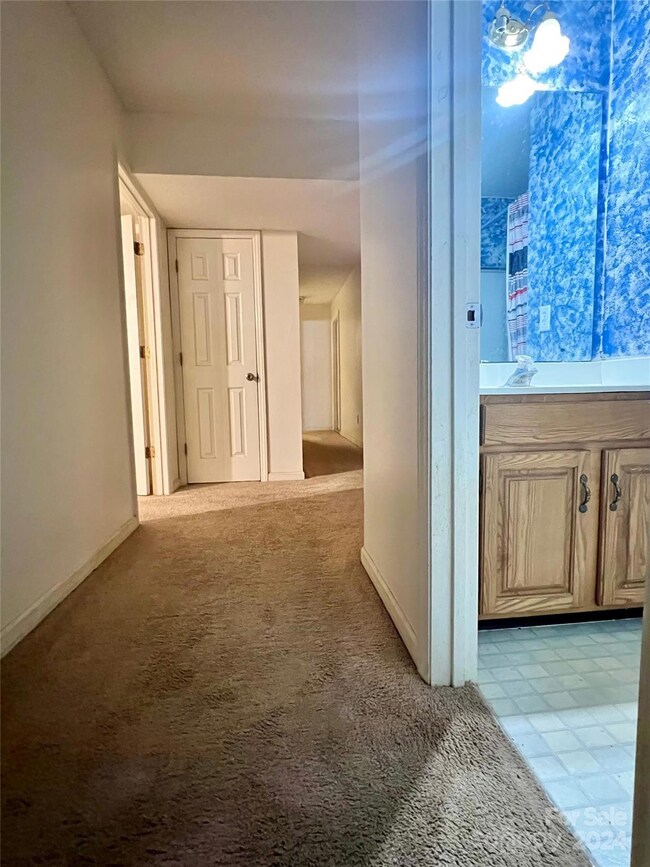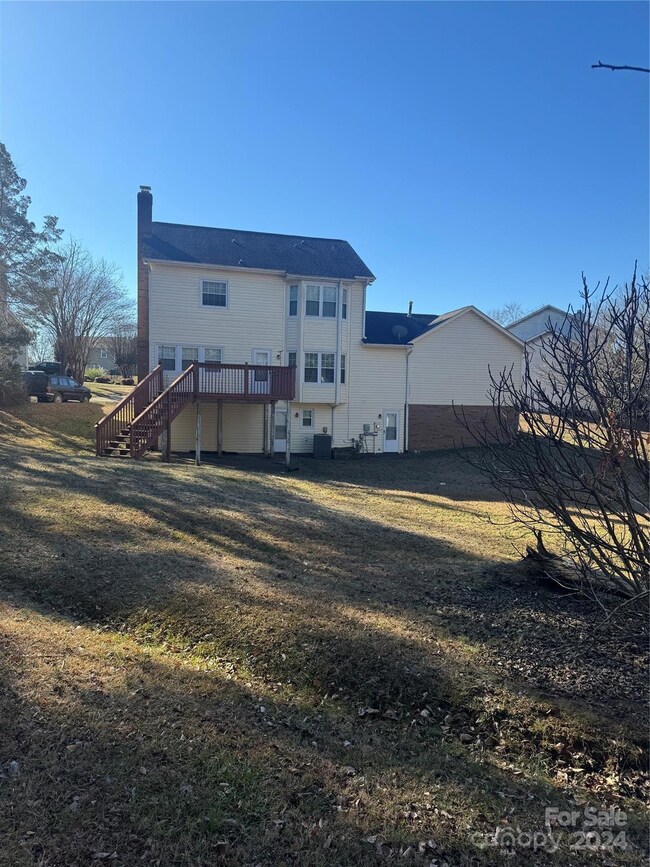
2617 Tuckton Ct Charlotte, NC 28262
Harris-Houston NeighborhoodHighlights
- Cul-De-Sac
- Forced Air Heating and Cooling System
- 2 Car Garage
- Laundry Room
- Ceiling Fan
About This Home
As of January 2025This luxurious home is located in a wonderful location Closer to UNCC, Shopping, Grocery Stores, Hospital, Hwys, Restaurants and Concord Mills Mall. This delightful two-story home, perfectly situated near the vibrant community of Harrisburg, boasts of 6 spacious bedrooms with a basement and 3.5 well-appointed bathrooms, this residence is designed for comfort and style. perfect for gatherings or peaceful retreats. Additional highlights include a convenient two-car garage and the freedom of an HOA, providing both practicality and flexibility for your lifestyle. Home needs some TLC/cosmetic repairs, being Sold AS IS. Seller agrees with an acceptable offer to give the buyer $2500 towards closing cost and a home warranty up to $ 700.
Last Agent to Sell the Property
Kingdom Builders Realty Brokerage Email: macdonaldcromwell.realtor@gmail.com License #343875
Last Buyer's Agent
Kingdom Builders Realty Brokerage Email: macdonaldcromwell.realtor@gmail.com License #343875
Home Details
Home Type
- Single Family
Est. Annual Taxes
- $3,462
Year Built
- Built in 1989
Lot Details
- Cul-De-Sac
- Property is zoned N1-A
Parking
- 2 Car Garage
- Front Facing Garage
- Driveway
Home Design
- Brick Exterior Construction
- Vinyl Siding
Interior Spaces
- 2-Story Property
- Ceiling Fan
- Great Room with Fireplace
- Finished Basement
Kitchen
- Electric Oven
- Electric Range
- Dishwasher
- Disposal
Bedrooms and Bathrooms
Laundry
- Laundry Room
- Electric Dryer Hookup
Schools
- Stoney Creek Elementary School
- James Martin Middle School
- Julius L. Chambers High School
Utilities
- Forced Air Heating and Cooling System
- Heating System Uses Natural Gas
- Electric Water Heater
Community Details
- Shelton Subdivision
Listing and Financial Details
- Assessor Parcel Number 051-282-40
Map
Home Values in the Area
Average Home Value in this Area
Property History
| Date | Event | Price | Change | Sq Ft Price |
|---|---|---|---|---|
| 03/26/2025 03/26/25 | Pending | -- | -- | -- |
| 03/17/2025 03/17/25 | For Sale | $435,000 | +18.7% | $151 / Sq Ft |
| 01/28/2025 01/28/25 | Sold | $366,600 | -16.7% | $126 / Sq Ft |
| 01/04/2025 01/04/25 | Pending | -- | -- | -- |
| 12/23/2024 12/23/24 | For Sale | $440,000 | 0.0% | $151 / Sq Ft |
| 11/01/2015 11/01/15 | Rented | $1,400 | +1.8% | -- |
| 10/21/2015 10/21/15 | Under Contract | -- | -- | -- |
| 10/18/2015 10/18/15 | For Rent | $1,375 | -- | -- |
Tax History
| Year | Tax Paid | Tax Assessment Tax Assessment Total Assessment is a certain percentage of the fair market value that is determined by local assessors to be the total taxable value of land and additions on the property. | Land | Improvement |
|---|---|---|---|---|
| 2023 | $3,462 | $436,900 | $80,000 | $356,900 |
| 2022 | $2,390 | $234,700 | $40,000 | $194,700 |
| 2021 | $2,379 | $234,700 | $40,000 | $194,700 |
| 2020 | $2,372 | $234,700 | $40,000 | $194,700 |
| 2019 | $2,356 | $234,700 | $40,000 | $194,700 |
| 2018 | $2,095 | $154,100 | $21,000 | $133,100 |
| 2017 | $2,058 | $154,100 | $21,000 | $133,100 |
| 2016 | $2,048 | $154,100 | $21,000 | $133,100 |
| 2015 | $2,037 | $154,100 | $21,000 | $133,100 |
| 2014 | $2,041 | $154,100 | $21,000 | $133,100 |
Mortgage History
| Date | Status | Loan Amount | Loan Type |
|---|---|---|---|
| Previous Owner | $25,000 | Credit Line Revolving | |
| Previous Owner | $150,000 | Unknown |
Deed History
| Date | Type | Sale Price | Title Company |
|---|---|---|---|
| Warranty Deed | $367,000 | Os National Title | |
| Warranty Deed | $367,000 | Os National Title | |
| Warranty Deed | $174,500 | Attorney | |
| Deed | $148,000 | -- |
Similar Homes in Charlotte, NC
Source: Canopy MLS (Canopy Realtor® Association)
MLS Number: 4205553
APN: 051-282-40
- 12136 Devon Square Ct
- 13107 Hampton Bay Ln
- 13011 Hampton Bay Ln
- 13337 Hampton Bay Ln
- 13112 Hampton Bay Ln
- 13120 Hampton Bay Ln
- 13124 Hampton Bay Ln
- 12103 Devon Square Ct
- 10014 Chatham Run Ln
- 12112 Devon Square Ct
- 12140 Devon Square Ct
- 10820 Hunters Trace Ct
- 11024
- 10115 Chatham Run Ln
- 2243 Flint Glenn Ln
- 11331 Breezehill Ln
- 11416 Leadenhall Ln Unit 22
- 2120 Turtle Point Rd
- 11027 Daisy Ct
- 13108 Hampton Bay Ln
