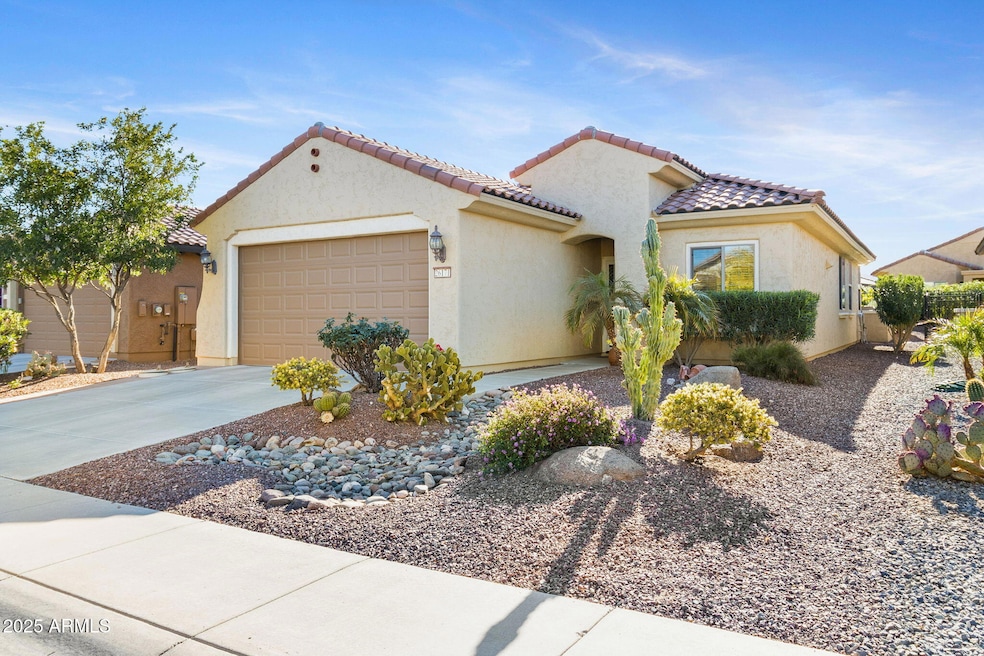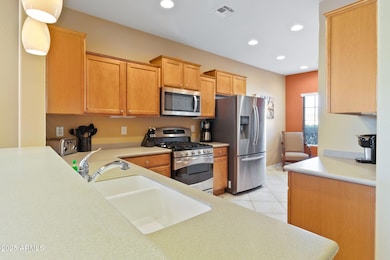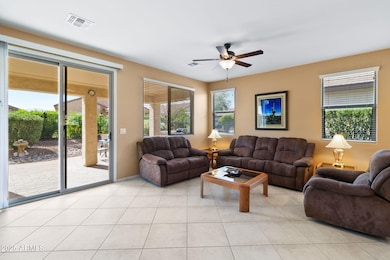
26171 W Via Del Sol Dr Buckeye, AZ 85396
Sun City Festival NeighborhoodEstimated payment $2,079/month
Highlights
- Golf Course Community
- Clubhouse
- Heated Community Pool
- Fitness Center
- Spanish Architecture
- Tennis Courts
About This Home
Welcome to your dream home at 26171 W Via Del Sol Dr, Buckeye, AZ 85396, nestled in the vibrant Sun City Festival, an active adult resort-style golf community. This exquisite Triumph floor plan is turnkey furnished, offering a seamless move-in experience with everything you need for a convenient move. Featuring 2 bedrooms & 2 baths, this home is designed with comfort & style in mind. The interior boasts elegant tile flooring laid on a diagonal, enhancing the spacious open-concept layout. The kitchen is a culinary delight, equipped with stainless steel appliances, including a gas stove, newer microwave, & a 3-year-old stainless steel fridge with a 2-year warranty. The living room is a cozy haven, featuring a 1-year-old 4K TV, perfect for movie nights or catching up on your favorite shows. Step outside to the beautifully landscaped backyard, where you can relax on the paver patio or gather around the gas fire pit. The yard can easily be completely fenced in!! Enjoy fresh Mexican limes from your own fruit tree & host barbecues while enjoying the breathtaking Arizona sunsets. This home also comes with paid for fully owned solar, providing energy efficiency & cost savings with very low utility bills!! Sun City Festival, a 55+ resort-style golf community in Buckeye, Arizona is renowned for its vibrant active adult lifestyle. The low monthly HOA includes 2 resort style pools, Indigo Grille restaurant, bar, Pickleball, Bocce Ball, Tennis, 27 hole GOLF COURSE managed by TROON, 2 fitness centers including indoor walking track, DOG PARK, & over 30 hobby groups to suit every interest. Experience the best of resort-style living in this stunning home, where every detail has been thoughtfully curated for your enjoyment. Don't miss the opportunity to make it yours & embrace the vibrant lifestyle Sun City Festival has to offer!
Home Details
Home Type
- Single Family
Est. Annual Taxes
- $2,412
Year Built
- Built in 2010
Lot Details
- 5,181 Sq Ft Lot
- Desert faces the front and back of the property
- Wrought Iron Fence
- Partially Fenced Property
- Front and Back Yard Sprinklers
- Sprinklers on Timer
HOA Fees
- $175 Monthly HOA Fees
Parking
- 2 Car Garage
Home Design
- Spanish Architecture
- Wood Frame Construction
- Tile Roof
- Stucco
Interior Spaces
- 1,395 Sq Ft Home
- 1-Story Property
- Ceiling height of 9 feet or more
- Ceiling Fan
- Fireplace
- Double Pane Windows
- ENERGY STAR Qualified Windows with Low Emissivity
- Vinyl Clad Windows
Kitchen
- Eat-In Kitchen
- Breakfast Bar
- Built-In Microwave
Flooring
- Carpet
- Tile
Bedrooms and Bathrooms
- 2 Bedrooms
- 2 Bathrooms
- Dual Vanity Sinks in Primary Bathroom
- Easy To Use Faucet Levers
Schools
- Adult Elementary And Middle School
- Adult High School
Utilities
- Cooling Available
- Heating System Uses Natural Gas
- High Speed Internet
- Cable TV Available
Additional Features
- Stepless Entry
- Fire Pit
Listing and Financial Details
- Tax Lot 102
- Assessor Parcel Number 510-05-761
Community Details
Overview
- Association fees include ground maintenance
- Aam Association, Phone Number (602) 957-9191
- Built by Pulte
- Sun City Festival Parcel J1 Amd Subdivision, Triumph Floorplan
Amenities
- Clubhouse
- Theater or Screening Room
- Recreation Room
Recreation
- Golf Course Community
- Tennis Courts
- Community Playground
- Fitness Center
- Heated Community Pool
- Community Spa
- Bike Trail
Map
Home Values in the Area
Average Home Value in this Area
Tax History
| Year | Tax Paid | Tax Assessment Tax Assessment Total Assessment is a certain percentage of the fair market value that is determined by local assessors to be the total taxable value of land and additions on the property. | Land | Improvement |
|---|---|---|---|---|
| 2025 | $2,412 | $21,951 | -- | -- |
| 2024 | $2,407 | $20,906 | -- | -- |
| 2023 | $2,407 | $26,500 | $5,300 | $21,200 |
| 2022 | $2,335 | $21,200 | $4,240 | $16,960 |
| 2021 | $2,285 | $19,150 | $3,830 | $15,320 |
| 2020 | $2,201 | $17,430 | $3,480 | $13,950 |
| 2019 | $2,269 | $16,780 | $3,350 | $13,430 |
| 2018 | $2,177 | $15,600 | $3,120 | $12,480 |
| 2017 | $2,287 | $16,400 | $3,280 | $13,120 |
| 2016 | $2,216 | $16,350 | $3,270 | $13,080 |
| 2015 | $2,065 | $15,150 | $3,030 | $12,120 |
Property History
| Date | Event | Price | Change | Sq Ft Price |
|---|---|---|---|---|
| 04/03/2025 04/03/25 | Price Changed | $305,000 | -7.5% | $219 / Sq Ft |
| 03/07/2025 03/07/25 | Price Changed | $329,900 | -3.0% | $236 / Sq Ft |
| 02/21/2025 02/21/25 | Price Changed | $340,000 | -2.9% | $244 / Sq Ft |
| 01/18/2025 01/18/25 | For Sale | $350,000 | -- | $251 / Sq Ft |
Deed History
| Date | Type | Sale Price | Title Company |
|---|---|---|---|
| Cash Sale Deed | $171,488 | Sun Title Agency Co |
Similar Homes in Buckeye, AZ
Source: Arizona Regional Multiple Listing Service (ARMLS)
MLS Number: 6807238
APN: 510-05-761
- 21816 N 261st Ave
- 26157 W Vista North Dr
- 21853 N 261st Ave
- 26168 W Tina Ln
- 26180 W Firehawk Dr
- 26167 W Firehawk Dr
- 26237 W Vista North Dr
- 26175 W Firehawk Dr
- 21882 N 260th Ln
- 21613 N 261st Ave
- 21867 N 263rd Dr
- 21573 N 261st Ave
- 21778 N 259th Ln
- 26336 W Tina Ln
- 25969 W Tina Ln
- 25955 W Deer Valley Rd
- 21500 N 262nd Ln
- 21425 N 262nd Dr
- 21370 N 260th Ln
- 21362 N 260th Ln






