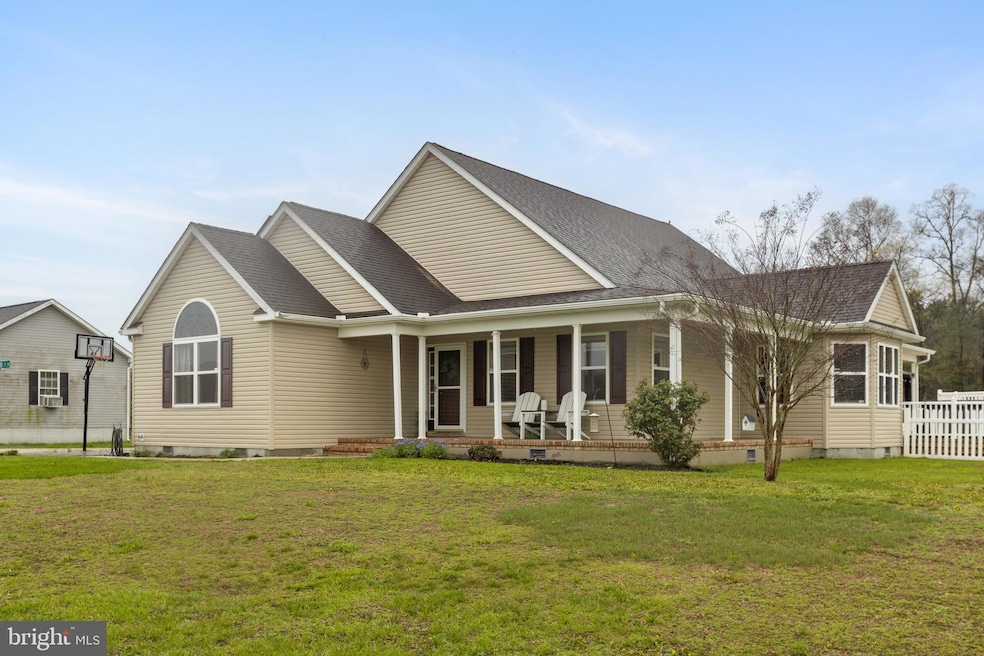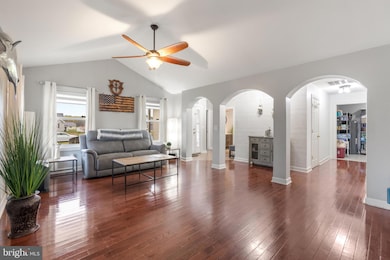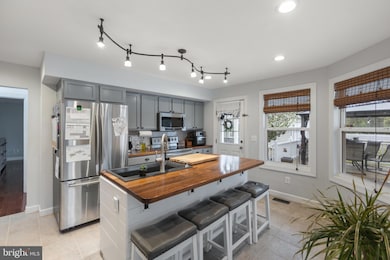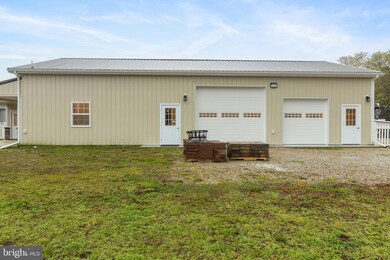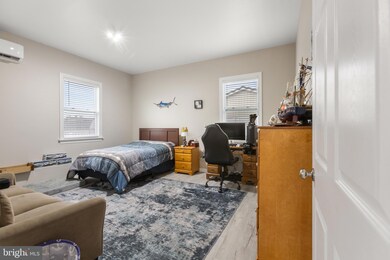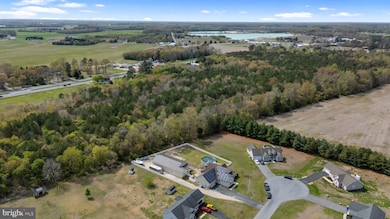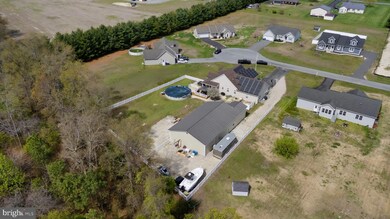
26179 Manor Way Georgetown, DE 19947
Estimated payment $3,707/month
Highlights
- Additional Residence on Property
- View of Trees or Woods
- Rambler Architecture
- Above Ground Pool
- Vaulted Ceiling
- Wood Flooring
About This Home
Welcome to 26179 Manor Way, Georgetown, DE – a rare gem that blends spacious living, modern updates, and unmatched versatility on a beautifully maintained 0.74-acre lot with no HOA!The main home features 4 bedrooms and 2 full bathrooms, including a flexible fourth bedroom with its own additional living area—ideal for a home office, guest suite, or multi-generational setup. You’ll love the modern kitchen, complete with stylish finishes and ample cabinetry, a separate dining area, and a large, open living space perfect for gatherings and everyday comfort. Outside, enjoy a large above-ground pool and hot tub, offering the perfect setup for relaxation and entertaining.A brand-new septic system is scheduled to be installed, giving the new owners peace of mind and long-term value. Even better, the owner is offering to work directly with the buyer to design the back patio, with 25’x15’ of concrete included—so you can customize your outdoor space exactly how you envision it, whether it’s for a fire pit, outdoor kitchen, or entertainment area.And let’s not forget the showstopper: the 2,800 sq ft detached building tucked behind the home. This impressive structure includes a fully equipped 2-bedroom, 1-bath apartment, ideal for guests, extended family, or additional rental income. Plus, there are two oversized garage bays, one with an extra-tall door, making it perfect for storing a boat, RV, or small race car. Whether you’re a hobbyist, entrepreneur, or just in need of serious space, this setup checks every box.Located in a peaceful neighborhood with easy access to shopping, dining, and Delaware’s stunning beaches, 26179 Manor Way offers a truly unique blend of comfort, function, and flexibility—all on a spacious 0.74-acre lot.Don’t miss this one-of-a-kind opportunity—schedule your private showing today and explore all the potential this property has to offer!
Open House Schedule
-
Saturday, April 26, 202511:00 am to 2:00 pm4/26/2025 11:00:00 AM +00:004/26/2025 2:00:00 PM +00:00Add to Calendar
Home Details
Home Type
- Single Family
Est. Annual Taxes
- $988
Year Built
- Built in 2008
Lot Details
- 0.74 Acre Lot
- Lot Dimensions are 99.00 x 281.00
- Cul-De-Sac
- Property is Fully Fenced
- Landscaped
- Cleared Lot
- Property is zoned AR-1
Parking
- 2 Car Detached Garage
- 8 Driveway Spaces
- Oversized Parking
- Parking Storage or Cabinetry
- Front Facing Garage
- Off-Street Parking
Home Design
- Rambler Architecture
- Block Foundation
- Frame Construction
- Architectural Shingle Roof
- Aluminum Siding
Interior Spaces
- 3,180 Sq Ft Home
- Property has 1 Level
- Vaulted Ceiling
- Ceiling Fan
- Gas Fireplace
- Insulated Windows
- Window Screens
- Insulated Doors
- Mud Room
- Living Room
- Dining Room
- Views of Woods
- Crawl Space
- Attic
Kitchen
- Breakfast Room
- Electric Oven or Range
- Range Hood
- Ice Maker
- Dishwasher
Flooring
- Wood
- Tile or Brick
Bedrooms and Bathrooms
- 6 Main Level Bedrooms
- En-Suite Primary Bedroom
- 3 Full Bathrooms
Laundry
- Laundry Room
- Electric Dryer
- Washer
Pool
- Above Ground Pool
- Spa
- Green energy used to heat the pool or spa
Outdoor Features
- Patio
- Pole Barn
- Outbuilding
- Wrap Around Porch
Schools
- Sussex Central High School
Utilities
- Central Air
- Heat Pump System
- Heating System Powered By Owned Propane
- Vented Exhaust Fan
- Well
- Propane Water Heater
- Gravity Septic Field
Additional Features
- Solar owned by a third party
- Additional Residence on Property
Community Details
- No Home Owners Association
- Bethesda Manor Subdivision
Listing and Financial Details
- Tax Lot 9
- Assessor Parcel Number 133-07.00-91.00
Map
Home Values in the Area
Average Home Value in this Area
Tax History
| Year | Tax Paid | Tax Assessment Tax Assessment Total Assessment is a certain percentage of the fair market value that is determined by local assessors to be the total taxable value of land and additions on the property. | Land | Improvement |
|---|---|---|---|---|
| 2024 | $1,012 | $21,650 | $1,500 | $20,150 |
| 2023 | $918 | $21,650 | $1,500 | $20,150 |
| 2022 | $904 | $21,650 | $1,500 | $20,150 |
| 2021 | $877 | $21,650 | $1,500 | $20,150 |
| 2020 | $838 | $21,650 | $1,500 | $20,150 |
| 2019 | $835 | $21,650 | $1,500 | $20,150 |
| 2018 | $843 | $21,650 | $0 | $0 |
| 2017 | $849 | $21,650 | $0 | $0 |
| 2016 | $751 | $21,650 | $0 | $0 |
| 2015 | $774 | $21,650 | $0 | $0 |
| 2014 | $762 | $21,650 | $0 | $0 |
Property History
| Date | Event | Price | Change | Sq Ft Price |
|---|---|---|---|---|
| 04/21/2025 04/21/25 | For Sale | $649,500 | -- | $204 / Sq Ft |
Deed History
| Date | Type | Sale Price | Title Company |
|---|---|---|---|
| Quit Claim Deed | -- | -- | |
| Quit Claim Deed | -- | -- |
Mortgage History
| Date | Status | Loan Amount | Loan Type |
|---|---|---|---|
| Open | $150,000 | New Conventional | |
| Closed | $100,000 | New Conventional | |
| Closed | $208,820 | Stand Alone Refi Refinance Of Original Loan | |
| Closed | $231,609 | FHA |
Similar Homes in Georgetown, DE
Source: Bright MLS
MLS Number: DESU2083080
APN: 133-07.00-91.00
- 26120 Dupont Blvd
- 6 Patriots Way
- 10 Patriots Way
- 9 Patriots Way
- 8 Patriots Way
- 7 Patriots Way
- 24897 Patriots Way
- 2 parcel 133-06.00-1 E Piney Grove Rd
- 24577 Beaver Way
- 24604 Peterkins Rd
- 24583 Hollytree Cir
- 24795 Waterview Way
- 24953 Green Fern Dr
- 00004 William St
- 00003 William St
- 00002 William St
- 00001 William St
- 6 Evergreen Dr
- 27002 N Governor Stockley Rd
