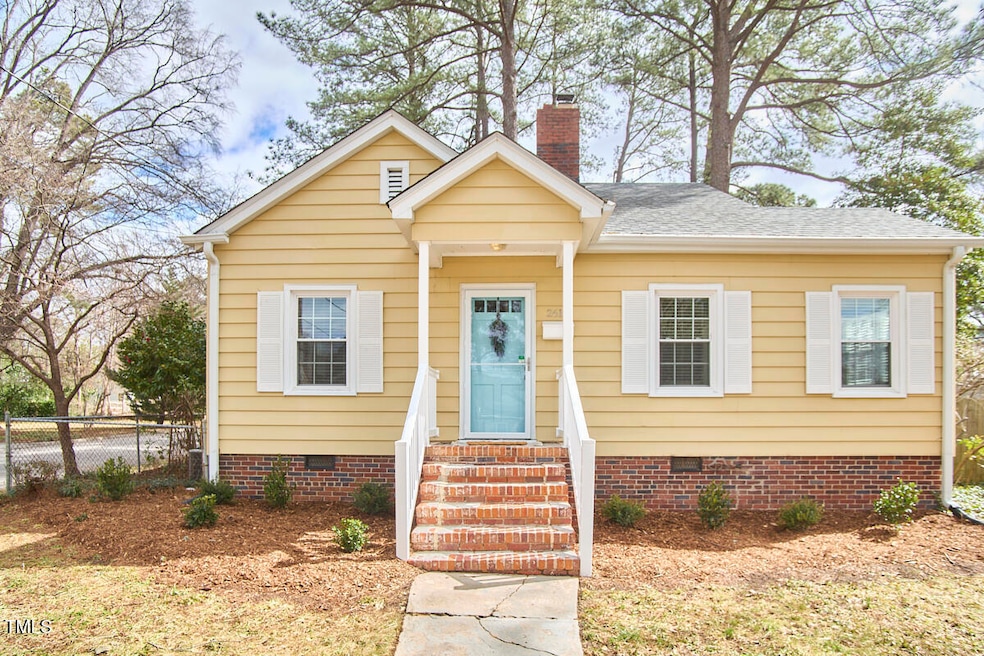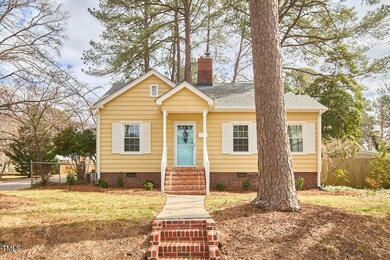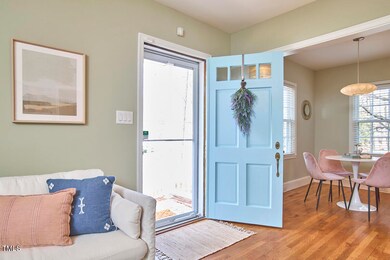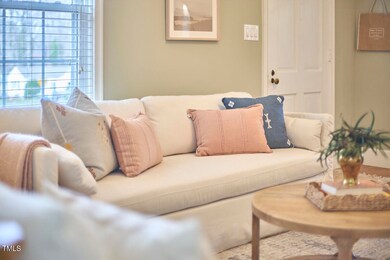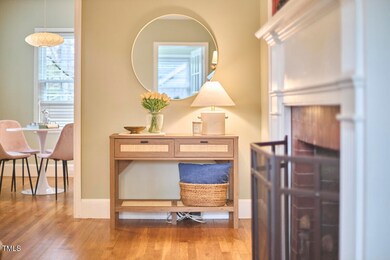
2618 Elgin St Durham, NC 27704
Northgate Park NeighborhoodHighlights
- Deck
- Wood Flooring
- Covered patio or porch
- Traditional Architecture
- No HOA
- Stainless Steel Appliances
About This Home
As of April 2025Elevated on Elgin! Welcome to 2618 Elgin Street in the sought after Northgate Park Neighborhood. This home has been elegantly renovated with style and ease in mind. Inside you will find a generous light-filled floor plan that's overflowing with charm and personality. Real hardwood flooring, an updated kitchen, modernized bathroom, sizable laundry room / sunroom, exposed brick, a cozy fireplace and much more. Step out back to find a large fenced in yard with an expansive deck area perfect for gardening, relaxing or entertaining. Situated on an oversized corner lot that can be the home of your future art studio or subdivided for potential second residence.
Home Details
Home Type
- Single Family
Est. Annual Taxes
- $2,388
Year Built
- Built in 1941
Lot Details
- 0.26 Acre Lot
- Wood Fence
- Chain Link Fence
- Landscaped with Trees
- Back Yard Fenced and Front Yard
Parking
- 2 Car Detached Garage
- Side Facing Garage
- Side by Side Parking
- Private Driveway
- Unpaved Parking
- 1 Open Parking Space
Home Design
- Traditional Architecture
- Raised Foundation
- Shingle Roof
- Aluminum Siding
- Lead Paint Disclosure
Interior Spaces
- 901 Sq Ft Home
- 1-Story Property
- Built-In Features
- Smooth Ceilings
- Ceiling Fan
- Recessed Lighting
- Awning
- Living Room with Fireplace
- Combination Kitchen and Dining Room
Kitchen
- Electric Oven
- Electric Range
- Microwave
- Plumbed For Ice Maker
- Dishwasher
- Stainless Steel Appliances
- Disposal
Flooring
- Wood
- Tile
Bedrooms and Bathrooms
- 2 Bedrooms
- 1 Full Bathroom
- Double Vanity
- Low Flow Plumbing Fixtures
- Bathtub with Shower
Laundry
- Laundry Room
- Laundry on main level
- Washer and Electric Dryer Hookup
Attic
- Attic Floors
- Pull Down Stairs to Attic
- Unfinished Attic
Outdoor Features
- Deck
- Covered patio or porch
- Rain Gutters
Schools
- Club Blvd Elementary School
- Brogden Middle School
- Riverside High School
Utilities
- Forced Air Heating and Cooling System
- Heating System Uses Natural Gas
- Water Heater
Community Details
- No Home Owners Association
- Greenwood Subdivision
Listing and Financial Details
- Assessor Parcel Number 108865
Map
Home Values in the Area
Average Home Value in this Area
Property History
| Date | Event | Price | Change | Sq Ft Price |
|---|---|---|---|---|
| 04/04/2025 04/04/25 | Sold | $435,000 | +2.4% | $483 / Sq Ft |
| 03/07/2025 03/07/25 | Pending | -- | -- | -- |
| 03/07/2025 03/07/25 | For Sale | $425,000 | -- | $472 / Sq Ft |
Tax History
| Year | Tax Paid | Tax Assessment Tax Assessment Total Assessment is a certain percentage of the fair market value that is determined by local assessors to be the total taxable value of land and additions on the property. | Land | Improvement |
|---|---|---|---|---|
| 2024 | $1,433 | $171,174 | $31,425 | $139,749 |
| 2023 | $2,242 | $171,174 | $31,425 | $139,749 |
| 2022 | $2,191 | $171,174 | $31,425 | $139,749 |
| 2021 | $2,181 | $171,174 | $31,425 | $139,749 |
| 2020 | $2,129 | $171,174 | $31,425 | $139,749 |
| 2019 | $2,129 | $171,174 | $31,425 | $139,749 |
| 2018 | $1,754 | $129,290 | $28,282 | $101,008 |
| 2017 | $1,741 | $129,290 | $28,282 | $101,008 |
| 2016 | $1,682 | $129,290 | $28,282 | $101,008 |
| 2015 | $1,473 | $106,385 | $26,255 | $80,130 |
| 2014 | $1,473 | $106,385 | $26,255 | $80,130 |
Mortgage History
| Date | Status | Loan Amount | Loan Type |
|---|---|---|---|
| Open | $307,500 | Construction | |
| Previous Owner | $207,500 | New Conventional | |
| Previous Owner | $208,000 | New Conventional | |
| Previous Owner | $106,700 | New Conventional | |
| Previous Owner | $100,000 | Unknown | |
| Previous Owner | $81,000 | Unknown | |
| Previous Owner | $14,000 | Credit Line Revolving | |
| Previous Owner | $56,000 | Unknown |
Deed History
| Date | Type | Sale Price | Title Company |
|---|---|---|---|
| Warranty Deed | $435,000 | None Listed On Document | |
| Warranty Deed | $260,000 | None Available | |
| Warranty Deed | $110,000 | None Available |
Similar Homes in Durham, NC
Source: Doorify MLS
MLS Number: 10080665
APN: 108865
- 115 Gresham Ave
- 312 Greenwood Dr
- 315 Greenwood Dr
- 304 W Maynard Ave
- 107 E Hammond St
- 2409 Shenandoah Ave
- 105 E Murray Ave
- 2724 N Roxboro St
- 2522 N Roxboro St
- 204 E Murray Ave
- 310 W Club Blvd
- 100 E Delafield Ave
- 2106 Ruffin St
- 408 E Maynard Ave
- 1917 Washington St
- 3000 State St
- 2917 State St
- 713 E Hudson Ave
- 513 Hugo St
- 2816 Cascadilla St
