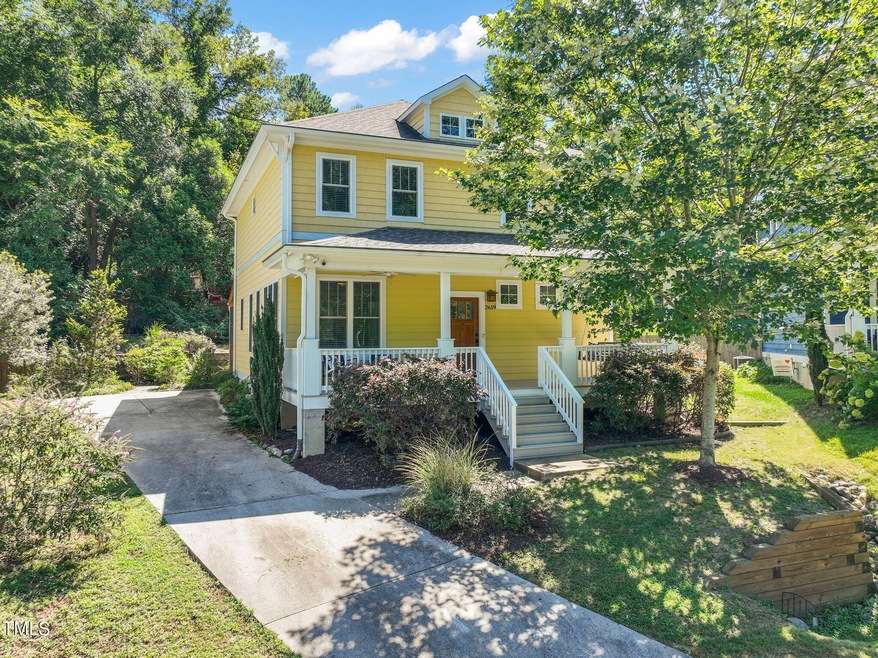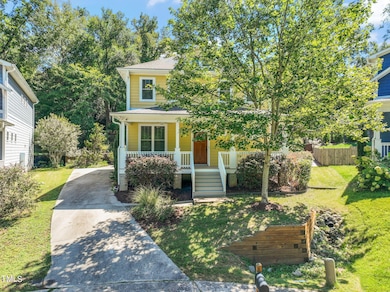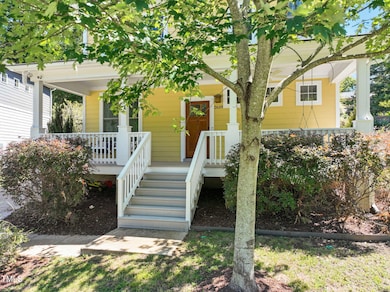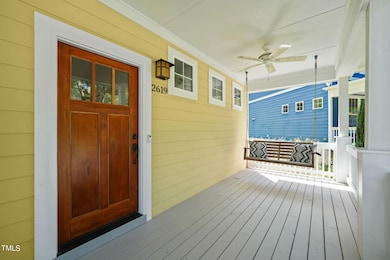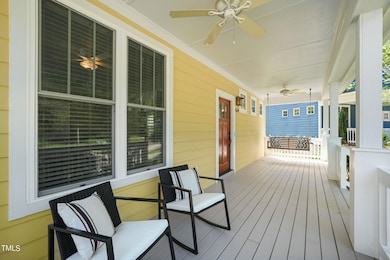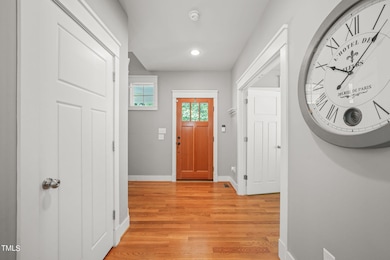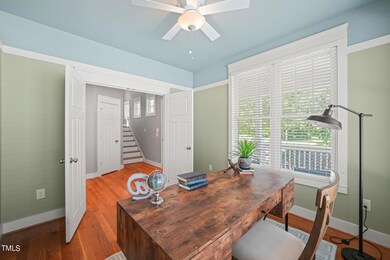
2619 Vesson Ave Durham, NC 27707
Duke Forest NeighborhoodHighlights
- Craftsman Architecture
- Wood Flooring
- No HOA
- Lakewood Montessori Middle School Rated A-
- Granite Countertops
- Screened Porch
About This Home
As of October 2024Set up above a cul-de-sac, within just a few moments walk to Lakewood Elementary, Lakewood Montessori Middle, and the Lakewood YMCA, you can have peace and quiet and still be close to so much of what makes Durham cool. Greet the neighbors from the big front porch, or chill with friends on the screen porch and patio out back. This home has a terrific floor plan, which brings a functional contemporary flow to a home with the look of a historic craftsman four square. Large kitchen, with a built in breakfast nook, and adjacent mudroom. Dining room, Light-filled living room, and dedicated office/playroom with double doors. Big closets at the front and back of the house Large, brightly lit laundry room. Upstairs, the primary suite is comfortable, with just the right amount of luxury touches. Plus, Two more bedrooms and a jack & jill bathroom upstairs for family & guests. You can quickly see why homes like this built by B Wallace are so popular when they come up for resale, with a classic look, but modern touches, modern systems and a low-maintenance sealed crawlspace.
In addition to neighborhood schools and programs at the Y, there's so much else Lakewood has to offer: Cocoa Cinnamon for award-winning coffee and great treats. Brunch and Dinner at Lula & Sadies is also right near by, as is the casual fun atmosphere at Lakewood Social. Make a quick shopping trip to Food Lion, or spend the whole afternoon crafting and creating at the Scrap Exchange, then grab some amazing tacos and sopes at La Vaquita.
Duke University and Duke Medical Center are only 2.5 miles away. This home and neighborhood really does offer all that you need to enjoy life in the vibrant Bull City!
Home Details
Home Type
- Single Family
Est. Annual Taxes
- $5,174
Year Built
- Built in 2014
Lot Details
- 6,534 Sq Ft Lot
- Cul-De-Sac
- Irrigation Equipment
- Landscaped with Trees
- Garden
Home Design
- Craftsman Architecture
- Block Foundation
- Shingle Roof
Interior Spaces
- 2,006 Sq Ft Home
- 2-Story Property
- Awning
- Blinds
- Family Room
- Living Room
- Breakfast Room
- Combination Kitchen and Dining Room
- Screened Porch
- Basement
- Crawl Space
Kitchen
- Breakfast Bar
- Built-In Gas Oven
- Gas Cooktop
- Microwave
- Ice Maker
- Dishwasher
- Stainless Steel Appliances
- Granite Countertops
- Trash Compactor
Flooring
- Wood
- Ceramic Tile
Bedrooms and Bathrooms
- 3 Bedrooms
- Double Vanity
- Separate Shower in Primary Bathroom
- Soaking Tub
- Bathtub with Shower
- Walk-in Shower
Laundry
- Laundry Room
- Laundry on main level
- Washer and Dryer
Home Security
- Smart Thermostat
- Carbon Monoxide Detectors
- Fire and Smoke Detector
Parking
- 2 Parking Spaces
- Paved Parking
- Off-Street Parking
Outdoor Features
- Patio
- Rain Gutters
Schools
- Lakewood Elementary School
- Brogden Middle School
- Jordan High School
Utilities
- Central Heating and Cooling System
- Natural Gas Connected
- High Speed Internet
- Cable TV Available
Community Details
- No Home Owners Association
- Pinecrest Subdivision
Listing and Financial Details
- Assessor Parcel Number 103466
Map
Home Values in the Area
Average Home Value in this Area
Property History
| Date | Event | Price | Change | Sq Ft Price |
|---|---|---|---|---|
| 10/08/2024 10/08/24 | Sold | $640,000 | -1.5% | $319 / Sq Ft |
| 09/15/2024 09/15/24 | Pending | -- | -- | -- |
| 09/06/2024 09/06/24 | For Sale | $650,000 | -- | $324 / Sq Ft |
Tax History
| Year | Tax Paid | Tax Assessment Tax Assessment Total Assessment is a certain percentage of the fair market value that is determined by local assessors to be the total taxable value of land and additions on the property. | Land | Improvement |
|---|---|---|---|---|
| 2024 | $5,971 | $428,050 | $46,080 | $381,970 |
| 2023 | $5,607 | $428,050 | $46,080 | $381,970 |
| 2022 | $5,479 | $428,050 | $46,080 | $381,970 |
| 2021 | $5,453 | $428,050 | $46,080 | $381,970 |
| 2020 | $5,325 | $428,050 | $46,080 | $381,970 |
| 2019 | $5,325 | $428,050 | $46,080 | $381,970 |
| 2018 | $3,760 | $277,160 | $57,600 | $219,560 |
| 2017 | $3,732 | $277,160 | $57,600 | $219,560 |
| 2016 | $3,606 | $277,160 | $57,600 | $219,560 |
| 2015 | $3,195 | $230,797 | $35,296 | $195,501 |
| 2014 | $263 | $19,033 | $19,033 | $0 |
Mortgage History
| Date | Status | Loan Amount | Loan Type |
|---|---|---|---|
| Previous Owner | $410,400 | New Conventional | |
| Previous Owner | $243,000 | New Conventional | |
| Previous Owner | $252,000 | New Conventional | |
| Previous Owner | $210,000 | Stand Alone Refi Refinance Of Original Loan |
Deed History
| Date | Type | Sale Price | Title Company |
|---|---|---|---|
| Warranty Deed | $640,000 | None Listed On Document | |
| Warranty Deed | $456,000 | None Available | |
| Warranty Deed | $280,000 | None Available | |
| Warranty Deed | $12,000 | None Available |
Similar Homes in Durham, NC
Source: Doorify MLS
MLS Number: 10051095
APN: 103466
- 2605 Chapel Hill Rd
- 2607 Nation Ave
- 2603 Vineyard St
- 2603 Legion Ave
- 2313 Prince St
- 2613 Academy Rd
- 2814 Sarah Ave
- 2505 Francis St
- 1606 James St
- 2223 Elmwood Ave
- 1917 Bivins St
- 122 W Woodridge Dr
- 1518 Echo Rd
- 1805 Shelton Ave
- 2019 James St
- 2610 University Dr
- 1012 Norwood Ave
- 1312 Rosedale Ave
- 3014 Hope Valley Rd
- 3001 Stanford Dr
