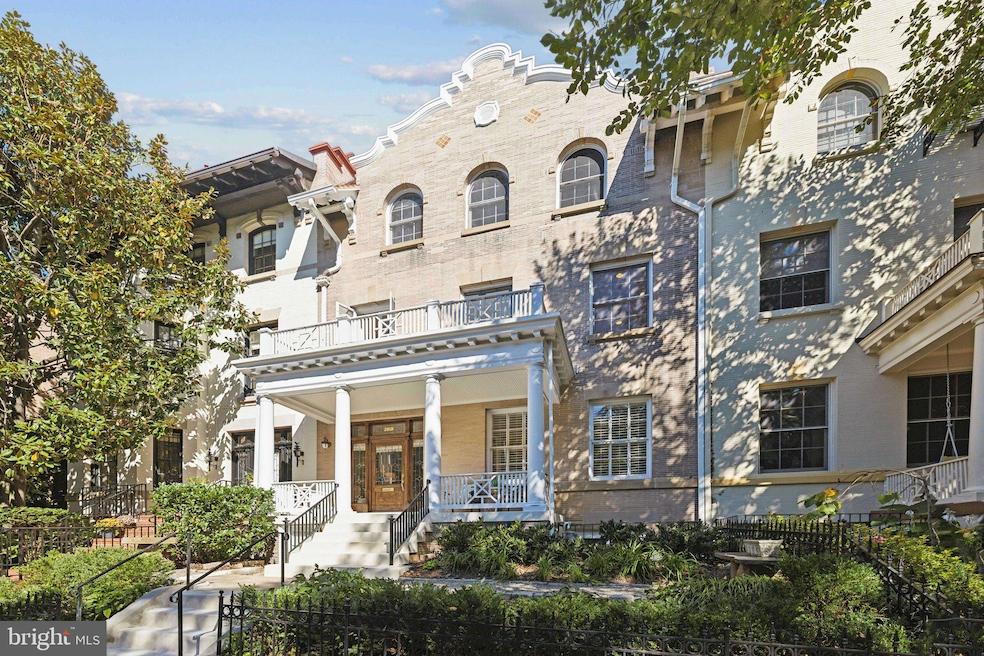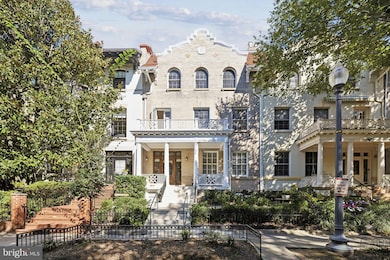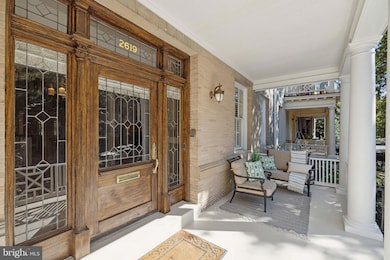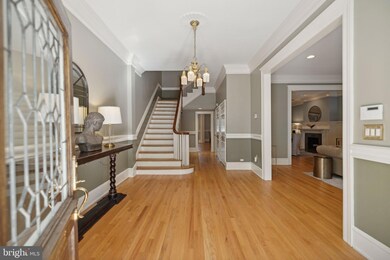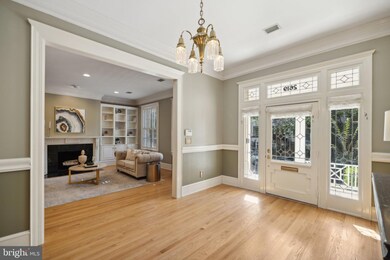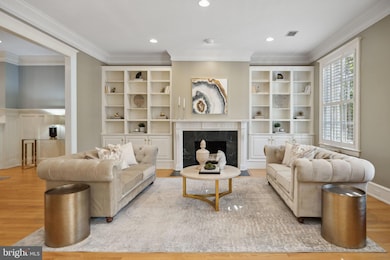
2619 Woodley Place NW Washington, DC 20008
Woodley Park NeighborhoodHighlights
- Second Kitchen
- 3-minute walk to Woodley Park-Zoo/Adams Morgan
- City View
- Oyster-Adams Bilingual School Rated A-
- Gourmet Kitchen
- Beaux Arts Architecture
About This Home
As of February 2025Welcome to 2619 Woodley Place NW—a stunning 6,500-square-foot residence that beautifully blends classic appeal and proportions with modern updates. Built in 1912 and set in one of DC’s most coveted neighborhoods, the home offers both inspiring spaces and the ease of living with everything you want at your doorstep.
A large columned front porch invites you in through the leaded glass front door which opens into the grand entry hall with impressive moldings. A sweeping staircase, crowned by a skylight, fills the center of the home with natural light. High ceilings and oversized windows enhance the sense of space, while the rich hardwood floors and graceful moldings throughout exude timeless elegance.
The formal living room is anchored by a marble fireplace flanked by custom bookcases, flowing into the grand dining room with its own handsome fireplace. French doors lead to a serene, screened-in patio with skylights, ideal for relaxation. At the heart of the home is the expansive chef’s kitchen, outfitted with quartzite countertops, GE Monogram appliances, a six-burner gas range, and custom cabinetry. The adjacent breakfast room provides a cozy place to gather for casual meals.
Upstairs, the primary suite impresses with a marble fireplace, custom built-ins, and a gracious walk-in closet. The luxurious bath boasts marble floors, a glass-enclosed shower, and double vanities. An adjacent exercise room enjoys abundant sunlight. Two additional rooms serve as bedrooms or offices with one opening to the porch’s roof terrace through screened French doors. Open them to enjoy the breeze! A redone marble bath and hall laundry complete this level.
The third floor offers four more spacious bedrooms and two exquisite marble bathrooms. A rear screened porch, shared by two of the bedrooms, provides a tranquil tree-top retreat. The lower level is a fully renovated in-law/au pair suite with a chef’s kitchen, two marble baths, a fireplace, its own washer/dryer, and a private terrace.
Situated near Rock Creek Park, this home offers access to miles of trails and outdoor spaces, while restaurants, shops, and the zoo are just steps away. With three parking spaces plus the garage, you’ll have plenty of room for family and guests. The Woodley Park Metro Station is one block away, and renowned schools are also within walking distance. 2619 Woodley Place presents a rare opportunity to own a magnificent home in a prime location.
Townhouse Details
Home Type
- Townhome
Est. Annual Taxes
- $24,587
Year Built
- Built in 1912
Lot Details
- 3,754 Sq Ft Lot
- Landscaped
Parking
- 1 Car Direct Access Garage
- Basement Garage
- Rear-Facing Garage
Property Views
- City
- Park or Greenbelt
Home Design
- Beaux Arts Architecture
- Stone Siding
Interior Spaces
- Property has 4 Levels
- Built-In Features
- Chair Railings
- Crown Molding
- Ceiling height of 9 feet or more
- Ceiling Fan
- Skylights
- Recessed Lighting
- 4 Fireplaces
- Screen For Fireplace
- Fireplace Mantel
- Stained Glass
- Transom Windows
- French Doors
- Formal Dining Room
- Home Security System
Kitchen
- Gourmet Kitchen
- Second Kitchen
- Breakfast Area or Nook
- Built-In Double Oven
- Gas Oven or Range
- Six Burner Stove
- Built-In Range
- Range Hood
- Built-In Microwave
- Dishwasher
- Stainless Steel Appliances
- Upgraded Countertops
- Disposal
Flooring
- Solid Hardwood
- Marble
Bedrooms and Bathrooms
- En-Suite Bathroom
- Walk-In Closet
- Walk-in Shower
Laundry
- Laundry on lower level
- Dryer
- Washer
Finished Basement
- Walk-Out Basement
- Interior Basement Entry
- Basement Windows
Outdoor Features
- Balcony
- Enclosed patio or porch
- Terrace
Schools
- Oyster-Adams Bilingual Elementary And Middle School
- Jackson-Reed High School
Utilities
- Central Air
- Radiator
- Natural Gas Water Heater
- Satellite Dish
Listing and Financial Details
- Tax Lot 33
- Assessor Parcel Number 2205//0033
Community Details
Overview
- No Home Owners Association
- Woodley Park Subdivision
Security
- Carbon Monoxide Detectors
- Fire and Smoke Detector
Map
Home Values in the Area
Average Home Value in this Area
Property History
| Date | Event | Price | Change | Sq Ft Price |
|---|---|---|---|---|
| 02/11/2025 02/11/25 | Sold | $3,100,000 | -3.0% | $528 / Sq Ft |
| 01/19/2025 01/19/25 | Pending | -- | -- | -- |
| 10/11/2024 10/11/24 | For Sale | $3,195,000 | +48.6% | $544 / Sq Ft |
| 05/29/2014 05/29/14 | Sold | $2,150,000 | -9.9% | $348 / Sq Ft |
| 04/23/2014 04/23/14 | Pending | -- | -- | -- |
| 03/27/2014 03/27/14 | Price Changed | $2,385,000 | -4.4% | $386 / Sq Ft |
| 02/28/2014 02/28/14 | For Sale | $2,495,000 | -- | $403 / Sq Ft |
Tax History
| Year | Tax Paid | Tax Assessment Tax Assessment Total Assessment is a certain percentage of the fair market value that is determined by local assessors to be the total taxable value of land and additions on the property. | Land | Improvement |
|---|---|---|---|---|
| 2024 | $24,217 | $2,936,140 | $784,700 | $2,151,440 |
| 2023 | $23,703 | $2,872,620 | $761,650 | $2,110,970 |
| 2022 | $23,455 | $2,838,150 | $727,450 | $2,110,700 |
| 2021 | $22,952 | $2,776,540 | $707,250 | $2,069,290 |
| 2020 | $21,920 | $2,654,510 | $677,670 | $1,976,840 |
| 2019 | $21,593 | $2,615,160 | $656,910 | $1,958,250 |
| 2018 | $20,188 | $2,456,190 | $0 | $0 |
| 2017 | $18,360 | $2,232,500 | $0 | $0 |
| 2016 | $17,472 | $2,154,470 | $0 | $0 |
| 2015 | $15,886 | $1,940,330 | $0 | $0 |
| 2014 | $14,752 | $1,805,740 | $0 | $0 |
Mortgage History
| Date | Status | Loan Amount | Loan Type |
|---|---|---|---|
| Previous Owner | $1,505,000 | Commercial | |
| Previous Owner | $839,550 | Commercial |
Deed History
| Date | Type | Sale Price | Title Company |
|---|---|---|---|
| Deed | $3,100,000 | Old Republic National Title | |
| Warranty Deed | $2,150,000 | -- | |
| Warranty Deed | $1,740,000 | -- |
Similar Homes in Washington, DC
Source: Bright MLS
MLS Number: DCDC2163942
APN: 2205-0033
- 2202 Cathedral Ave NW
- 2660 Connecticut Ave NW Unit 3B
- 2660 Connecticut Ave NW Unit 6D
- 2740 Woodley Place NW
- 2456 20th St NW Unit 405
- 2456 20th St NW Unit 507
- 2501 Calvert St NW Unit 809
- 1953 Calvert St NW Unit E
- 1943 Biltmore St NW
- 2829 Connecticut Ave NW Unit 304
- 2829 Connecticut Ave NW Unit 602
- 2829 Connecticut Ave NW Unit 107
- 2630 Adams Mill Rd NW Unit 303
- 2700 Calvert St NW Unit 217
- 2700 Calvert St NW Unit 517
- 2700 Calvert St NW Unit 118
- 2700 Calvert St NW Unit 111
- 2407 20th St NW Unit 1096
- 2815 Woodland Dr NW
- 2854 Connecticut Ave NW Unit 22
