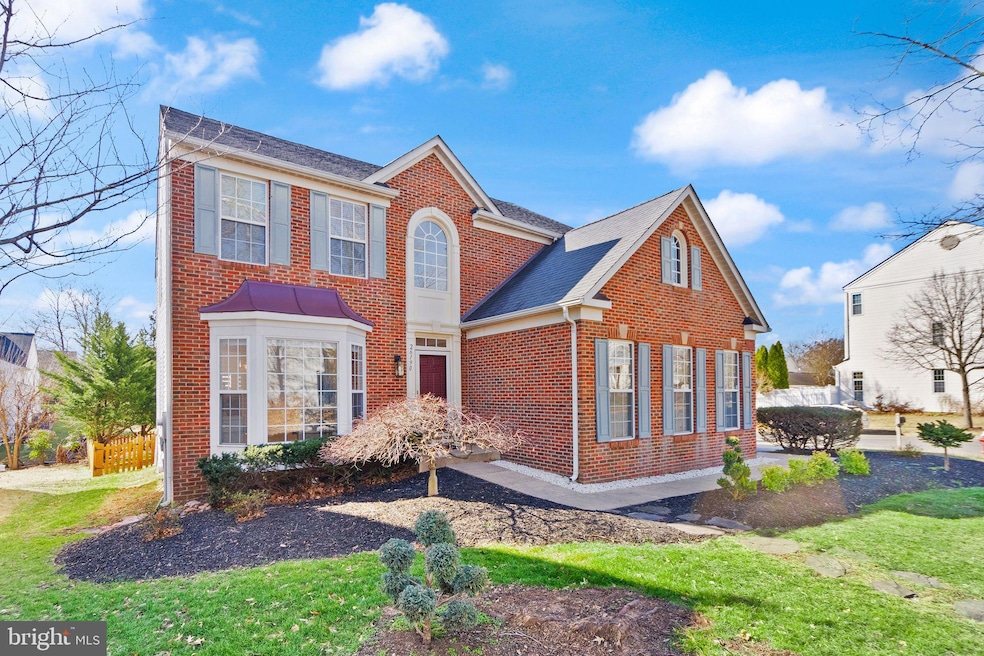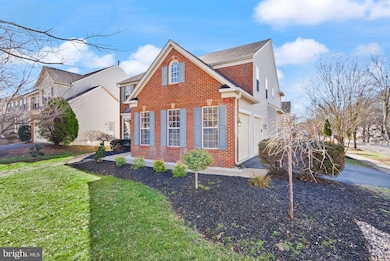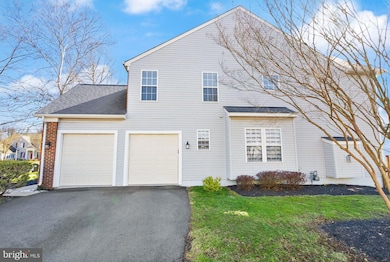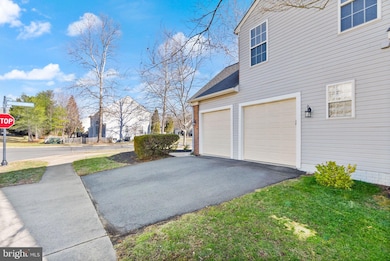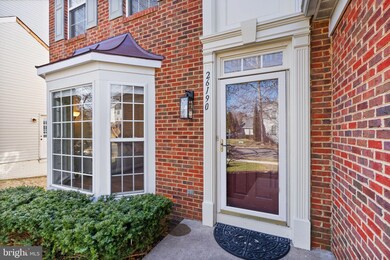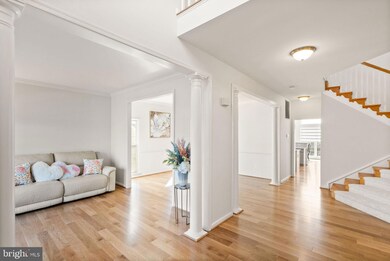
26190 Ocala Cir Chantilly, VA 20152
Estimated payment $6,259/month
Highlights
- Golf Club
- Colonial Architecture
- Cathedral Ceiling
- Little River Elementary School Rated A
- Deck
- 1-minute walk to Mink Meadows Park
About This Home
Welcome to this captivating 4-bedroom, 3.5-bathroom colonial with fully rear entrance finished basement and with many upgrades: New paint throughout upper and first levels. Brand new gorgeous hardwood floor on the main level. Brand new nice carpet on the upper level. Brand new quartz countertops in kitchen and 2 upper bathrooms. Brand new gutter cover. Brand new appliances including SS 30"smart built-in wall electric convection oven combination with microwave, SS gas cooktop with downdraft vent, kitchen aid dishwasher. washer and dryer. Stylish fixtures complementing plentiful natural light, neutral decor. The expanded, generous 2 story family room with fireplace. Gourmet kitchen with a large island and bright morning room. Upper level with four ample bedrooms 2 full bath. Completely finished sunlight basement with walkup rear entrance and a full bathroom. Dual zone heating. Air duct cleaning recently done the whole house. Beautiful landscaping with some new gorgeous evergreen plants/bonsai. Community amenities including a swimming pool, tennis courts, basketball courts, tot lots and more. Minutes to shopping, dining, grocers, and major commuter routes.
Home Details
Home Type
- Single Family
Est. Annual Taxes
- $7,282
Year Built
- Built in 2000
Lot Details
- 8,276 Sq Ft Lot
- Back Yard Fenced
- Corner Lot
- Property is zoned PDH4
HOA Fees
- $99 Monthly HOA Fees
Parking
- 2 Car Attached Garage
- Side Facing Garage
- Garage Door Opener
- On-Street Parking
- Off-Street Parking
Home Design
- Colonial Architecture
- Fiberglass Roof
- Aluminum Siding
- Brick Front
- Concrete Perimeter Foundation
Interior Spaces
- Property has 3 Levels
- Traditional Floor Plan
- Tray Ceiling
- Cathedral Ceiling
- Ceiling Fan
- 1 Fireplace
- Screen For Fireplace
- Window Treatments
- French Doors
- Entrance Foyer
- Family Room on Second Floor
- Living Room
- Dining Room
- Wood Flooring
- Garden Views
- Alarm System
Kitchen
- Eat-In Country Kitchen
- Breakfast Room
- Built-In Oven
- Cooktop
- Ice Maker
- Dishwasher
- Kitchen Island
- Upgraded Countertops
- Disposal
Bedrooms and Bathrooms
- 4 Bedrooms
- En-Suite Primary Bedroom
- En-Suite Bathroom
Laundry
- Laundry Room
- Dryer
- Washer
Finished Basement
- Walk-Out Basement
- Rear Basement Entry
- Natural lighting in basement
Utilities
- Central Air
- Humidifier
- Heat Pump System
- Vented Exhaust Fan
- Natural Gas Water Heater
- Public Septic
Additional Features
- Level Entry For Accessibility
- Deck
Listing and Financial Details
- Tax Lot 41
- Assessor Parcel Number 099355907000
Community Details
Overview
- Association fees include common area maintenance, management, pool(s), recreation facility, reserve funds, snow removal, trash
- South Riding HOA
- Built by RYAN HOMES
- South Riding Subdivision, Lynnhurst Floorplan
Amenities
- Common Area
- Community Center
Recreation
- Golf Club
- Golf Course Community
- Tennis Courts
- Community Playground
- Community Pool
- Jogging Path
- Bike Trail
Map
Home Values in the Area
Average Home Value in this Area
Tax History
| Year | Tax Paid | Tax Assessment Tax Assessment Total Assessment is a certain percentage of the fair market value that is determined by local assessors to be the total taxable value of land and additions on the property. | Land | Improvement |
|---|---|---|---|---|
| 2024 | $7,282 | $841,860 | $298,200 | $543,660 |
| 2023 | $7,269 | $830,740 | $273,200 | $557,540 |
| 2022 | $7,078 | $795,270 | $243,200 | $552,070 |
| 2021 | $6,783 | $692,120 | $213,200 | $478,920 |
| 2020 | $6,683 | $645,670 | $198,200 | $447,470 |
| 2019 | $6,657 | $636,990 | $198,200 | $438,790 |
| 2018 | $6,768 | $623,820 | $178,200 | $445,620 |
| 2017 | $6,492 | $577,060 | $178,200 | $398,860 |
| 2016 | $6,662 | $581,870 | $0 | $0 |
| 2015 | $6,747 | $416,230 | $0 | $416,230 |
| 2014 | $6,795 | $410,070 | $0 | $410,070 |
Property History
| Date | Event | Price | Change | Sq Ft Price |
|---|---|---|---|---|
| 03/20/2025 03/20/25 | Price Changed | $995,000 | -2.4% | $238 / Sq Ft |
| 03/04/2025 03/04/25 | Price Changed | $1,019,000 | -3.0% | $244 / Sq Ft |
| 02/27/2025 02/27/25 | For Sale | $1,050,000 | +8.2% | $252 / Sq Ft |
| 08/30/2024 08/30/24 | Sold | $970,000 | -1.9% | $329 / Sq Ft |
| 08/08/2024 08/08/24 | Pending | -- | -- | -- |
| 07/24/2024 07/24/24 | For Sale | $989,000 | 0.0% | $336 / Sq Ft |
| 04/17/2018 04/17/18 | Rented | $2,800 | 0.0% | -- |
| 04/14/2018 04/14/18 | Under Contract | -- | -- | -- |
| 03/13/2018 03/13/18 | For Rent | $2,800 | +5.7% | -- |
| 09/29/2014 09/29/14 | Rented | $2,650 | -11.7% | -- |
| 09/26/2014 09/26/14 | Under Contract | -- | -- | -- |
| 07/21/2014 07/21/14 | For Rent | $3,000 | -- | -- |
Deed History
| Date | Type | Sale Price | Title Company |
|---|---|---|---|
| Deed | $970,000 | Stewart Title Guaranty Company | |
| Deed | $480,000 | -- | |
| Deed | $344,140 | -- |
Mortgage History
| Date | Status | Loan Amount | Loan Type |
|---|---|---|---|
| Open | $630,000 | New Conventional | |
| Previous Owner | $322,000 | Stand Alone Refi Refinance Of Original Loan | |
| Previous Owner | $455,000 | Adjustable Rate Mortgage/ARM | |
| Previous Owner | $384,000 | New Conventional | |
| Previous Owner | $252,700 | No Value Available |
Similar Homes in Chantilly, VA
Source: Bright MLS
MLS Number: VALO2088952
APN: 099-35-5907
- 26190 Ocala Cir
- 26215 Ocala Cir
- 26149 Sealock Ln
- 26071 Nimbleton Square
- 43528 Laidlow St
- 4628 Fairfax Manor Ct
- 4621 Fairfax Manor Ct
- 43453 Parish St
- 0 Fairfax Manor Ct Unit VAFX2160912
- 26422 Linton Pasture Place
- 26004 Talamore Dr
- 4610 Fairfax Manor Ct
- 25900 Rickmansworth Ln
- 4622 Fairfax Manor Ct
- 4616 Fairfax Manor Ct
- 4615 Fairfax Manor Ct
- 4627 Fairfax Manor Ct
- 25782 Mayville Ct
- 43185 Quilting Ln
- Lot 72A Loudoun Fairfax Line
