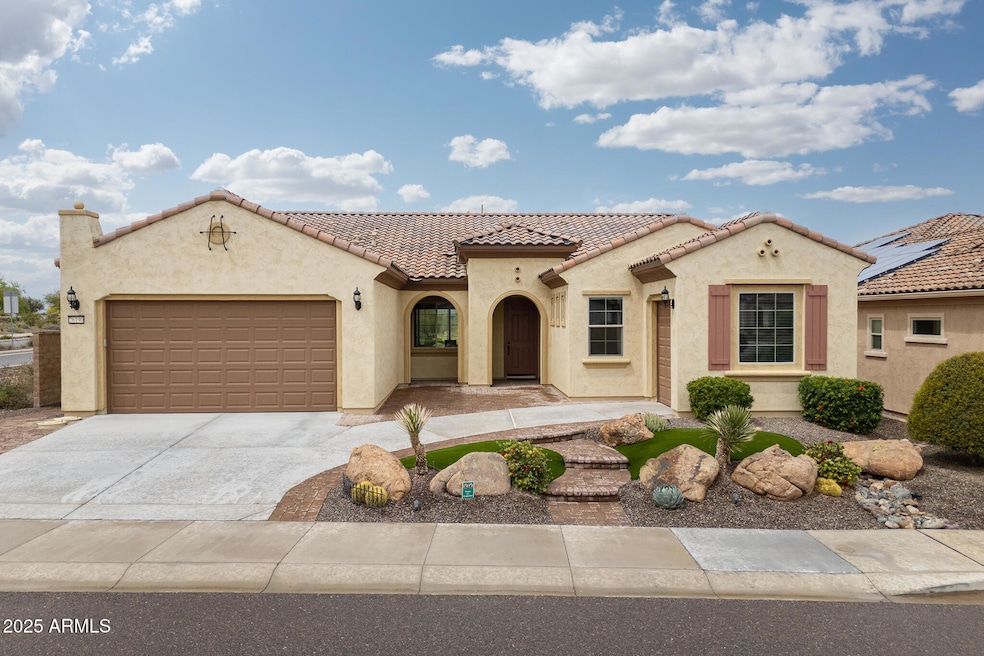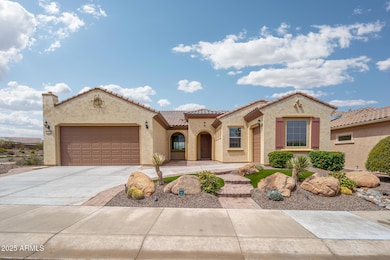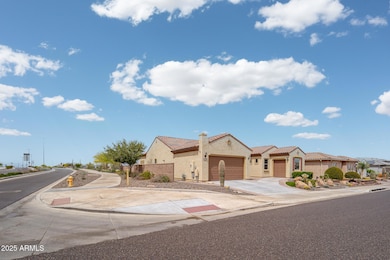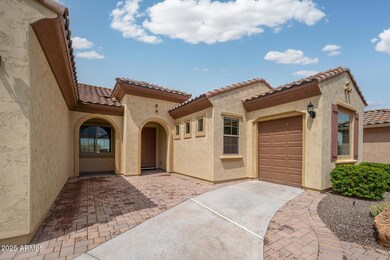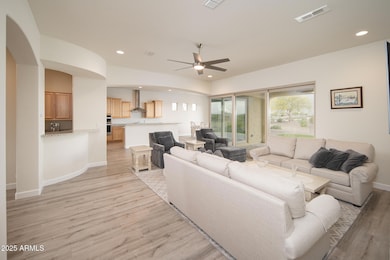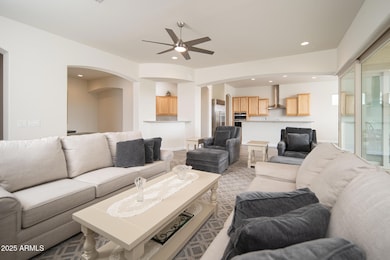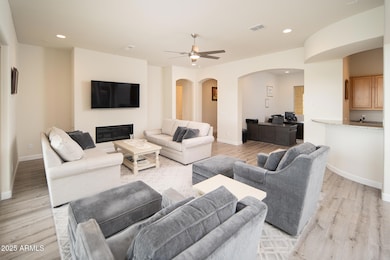
26190 W Siesta Ln Buckeye, AZ 85396
Sun City Festival NeighborhoodEstimated payment $4,687/month
Highlights
- On Golf Course
- Home Energy Rating Service (HERS) Rated Property
- Clubhouse
- Fitness Center
- Mountain View
- Golf Cart Garage
About This Home
Overlooking the 7th green on the Mountain Course, this beautiful home sits on a corner lot, offers incredible views and is a short walk to Festival's newest Saguaro Recreation Center. The Endeavor floor plan features 2,559 sq ft of livable space with 10 ft ceilings, 8 ft interior doors, luxury vinyl flooring, a corner/multi panel slider at great room with gas fireplace, a stylish wet bar, surround sound prewire and extra recessed lighting. The kitchen features granite counters, SS appliances with induction cook-top, Sub Zero refrigerator, a walk-in pantry and island with breakfast bar. The owner's suite is extended by 2 feet and offers golf course views, a private bath with tiled floor, dual vanities, a soaking tub, separate shower and large walk-in closet. Suite 2 is split towards the front of the home with private bath and walk in closet. Bedroom 3/Den/Flex Space is perfect for guests or an extra hobby room. The laundry room has plenty of storage space and is pre-plumbed for utility sink. The garages are insulated with 4 ft extension at the 2 CG and there is a separate golf cart garage. Additional features include surround sound prewire at all bedrooms/patio, extra recessed lighting in all rooms, central vac system, paver courtyard entry and whole house water filtration system. Relax out back on the extended travertine patio with artificial turf and mature landscaping and enjoy the amazing AZ sunsets! Sun City Festival is a 55+ community with two recreation centers, community pools and spas, onsite activities director, a 27-hole golf course managed by Troon Golf, two fitness centers, pickle ball, bocce, basketball & tennis courts, a variety of clubs and classes, wood shop and crafts studio, a pet park, the Indigo Grille and much more!
Listing Agent
Arizona Team Realty, LLC Brokerage Phone: 623-826-1597 License #BR532109000
Co-Listing Agent
Arizona Team Realty, LLC Brokerage Phone: 623-826-1597 License #BR518868000
Home Details
Home Type
- Single Family
Est. Annual Taxes
- $3,994
Year Built
- Built in 2019
Lot Details
- 7,800 Sq Ft Lot
- On Golf Course
- Desert faces the front and back of the property
- Partially Fenced Property
- Block Wall Fence
- Artificial Turf
- Corner Lot
- Front and Back Yard Sprinklers
- Sprinklers on Timer
- Grass Covered Lot
HOA Fees
- $175 Monthly HOA Fees
Parking
- 2.5 Car Garage
- Side or Rear Entrance to Parking
- Golf Cart Garage
Home Design
- Wood Frame Construction
- Tile Roof
- Concrete Roof
- Stucco
Interior Spaces
- 2,559 Sq Ft Home
- 1-Story Property
- Wet Bar
- Central Vacuum
- Ceiling height of 9 feet or more
- Ceiling Fan
- Double Pane Windows
- Low Emissivity Windows
- Vinyl Clad Windows
- Living Room with Fireplace
- Mountain Views
- Smart Home
- Washer and Dryer Hookup
Kitchen
- Eat-In Kitchen
- Breakfast Bar
- Built-In Microwave
- Kitchen Island
- Granite Countertops
Flooring
- Tile
- Vinyl
Bedrooms and Bathrooms
- 3 Bedrooms
- Primary Bathroom is a Full Bathroom
- 2.5 Bathrooms
- Dual Vanity Sinks in Primary Bathroom
- Bathtub With Separate Shower Stall
Accessible Home Design
- Accessible Hallway
- Doors with lever handles
- No Interior Steps
- Hard or Low Nap Flooring
Eco-Friendly Details
- Home Energy Rating Service (HERS) Rated Property
- ENERGY STAR Qualified Equipment for Heating
Schools
- Adult Elementary And Middle School
- Adult High School
Utilities
- Cooling Available
- Heating unit installed on the ceiling
- Heating System Uses Natural Gas
- Water Softener
- High Speed Internet
- Cable TV Available
Listing and Financial Details
- Tax Lot 37
- Assessor Parcel Number 510-11-669
Community Details
Overview
- Association fees include ground maintenance
- Aam Association, Phone Number (602) 957-9191
- Built by Del Webb/Pulte
- Sun City Festival Planning Area 2 Parcel A2 Subdivision, Endeavor Floorplan
Amenities
- Clubhouse
- Recreation Room
Recreation
- Golf Course Community
- Tennis Courts
- Fitness Center
- Heated Community Pool
- Community Spa
- Bike Trail
Map
Home Values in the Area
Average Home Value in this Area
Tax History
| Year | Tax Paid | Tax Assessment Tax Assessment Total Assessment is a certain percentage of the fair market value that is determined by local assessors to be the total taxable value of land and additions on the property. | Land | Improvement |
|---|---|---|---|---|
| 2025 | $3,994 | $36,067 | -- | -- |
| 2024 | $3,849 | $34,349 | -- | -- |
| 2023 | $3,849 | $43,650 | $8,730 | $34,920 |
| 2022 | $3,730 | $37,360 | $7,470 | $29,890 |
| 2021 | $3,669 | $36,800 | $7,360 | $29,440 |
| 2020 | $3,483 | $40,370 | $8,070 | $32,300 |
| 2019 | $377 | $270 | $270 | $0 |
Property History
| Date | Event | Price | Change | Sq Ft Price |
|---|---|---|---|---|
| 04/03/2025 04/03/25 | For Sale | $750,000 | -- | $293 / Sq Ft |
Deed History
| Date | Type | Sale Price | Title Company |
|---|---|---|---|
| Special Warranty Deed | $475,568 | Pgp Title Inc |
Mortgage History
| Date | Status | Loan Amount | Loan Type |
|---|---|---|---|
| Open | $403,200 | New Conventional | |
| Closed | $451,789 | New Conventional |
Similar Homes in Buckeye, AZ
Source: Arizona Regional Multiple Listing Service (ARMLS)
MLS Number: 6845886
APN: 510-11-669
- 26231 W Maple Dr
- 19217 N 262nd Dr
- 18852 N 260th Ln
- 18840 N 269th Ave
- 26696 W Siesta Ln
- 26966 W Lone Cactus Dr
- 26942 W Renee Dr
- 21297 N 271st Dr
- 26905 W Melinda Ln
- 26656 W Kimberly Way
- 21281 N 270th Dr
- 26535 W Mcrae Dr
- 26982 W Lone Cactus Dr
- 26657 W Renee Dr
- 18742 N 269th Ln
- 26957 W Lone Cactus Dr
- 21442 N 270th Ave
- 19039 N 264th Ave
- 18961 N 264th Ave
- 26019 W Ponderosa Ln
