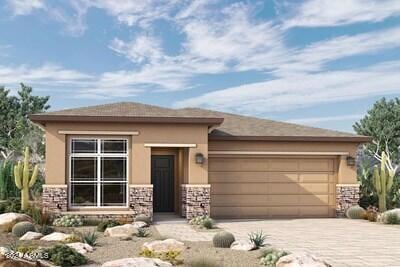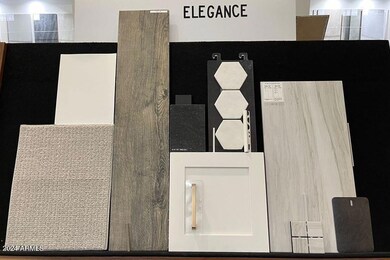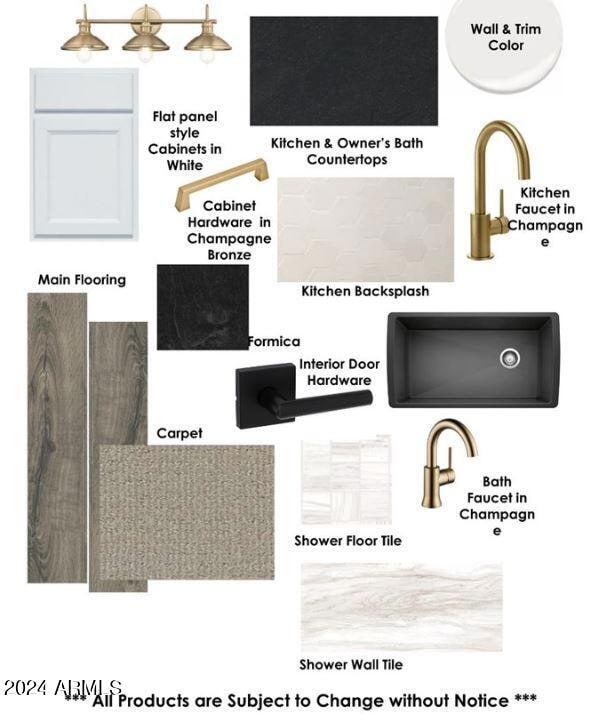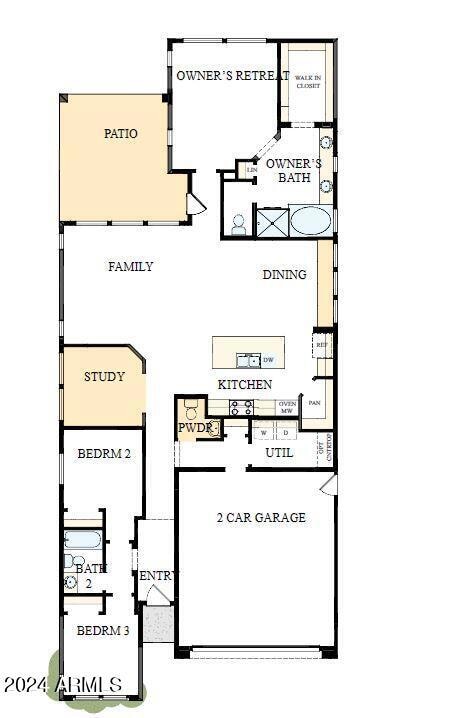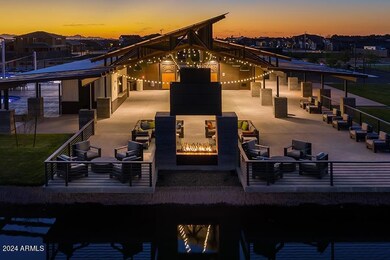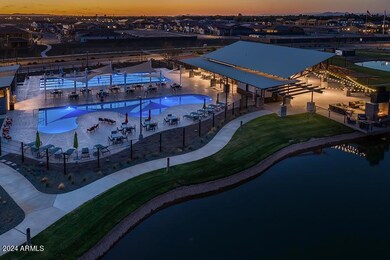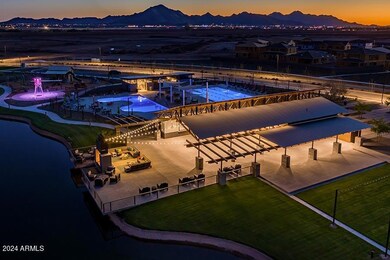
26191 S 228th St Queen Creek, AZ 85143
Highlights
- Spanish Architecture
- Private Yard
- Eat-In Kitchen
- Newell Barney Middle School Rated A
- Heated Community Pool
- Double Pane Windows
About This Home
As of April 2025This home offers 1954 sq ft, 3 bedrooms, 2.5 baths, enclosed study, and 2 car garage. Professionally designed with gourmet kitchen includ GE appliances and refrigerator, upgraded plank tile flooring, and finishes through out. Our homes include 10 ft ceilings, 2x6 construction, and amazing warranty service. Make new friends in the highly desirable community of Harvest, offering 2 pools, catch and release fishing, parks, splash pads, and walking trails.
Home Details
Home Type
- Single Family
Est. Annual Taxes
- $262
Year Built
- Built in 2024 | Under Construction
Lot Details
- 6,023 Sq Ft Lot
- Desert faces the front of the property
- Block Wall Fence
- Artificial Turf
- Front Yard Sprinklers
- Sprinklers on Timer
- Private Yard
HOA Fees
- $120 Monthly HOA Fees
Parking
- 2 Car Garage
Home Design
- Spanish Architecture
- Wood Frame Construction
- Tile Roof
- Stone Exterior Construction
- Stucco
Interior Spaces
- 1,956 Sq Ft Home
- 1-Story Property
- Ceiling height of 9 feet or more
- Double Pane Windows
- ENERGY STAR Qualified Windows with Low Emissivity
- Vinyl Clad Windows
- Washer and Dryer Hookup
Kitchen
- Eat-In Kitchen
- Breakfast Bar
- Gas Cooktop
- Built-In Microwave
- ENERGY STAR Qualified Appliances
- Kitchen Island
Flooring
- Carpet
- Tile
Bedrooms and Bathrooms
- 3 Bedrooms
- Primary Bathroom is a Full Bathroom
- 2.5 Bathrooms
- Dual Vanity Sinks in Primary Bathroom
- Bathtub With Separate Shower Stall
Accessible Home Design
- No Interior Steps
Eco-Friendly Details
- Energy Monitoring System
- ENERGY STAR Qualified Equipment for Heating
Schools
- Queen Creek Elementary School
- Newell Barney Middle School
- Queen Creek High School
Utilities
- Cooling Available
- Zoned Heating
- Water Softener
- High Speed Internet
- Cable TV Available
Listing and Financial Details
- Home warranty included in the sale of the property
- Tax Lot 72
- Assessor Parcel Number 313-34-309
Community Details
Overview
- Association fees include ground maintenance, street maintenance
- Harvest HOA, Phone Number (602) 957-9191
- Built by DAVID WEEKLEY HOMES
- Harvest Queen Creek Parcel 2 1 Subdivision, Quartz Floorplan
Recreation
- Community Playground
- Heated Community Pool
- Bike Trail
Map
Home Values in the Area
Average Home Value in this Area
Property History
| Date | Event | Price | Change | Sq Ft Price |
|---|---|---|---|---|
| 04/11/2025 04/11/25 | Sold | $536,567 | -7.7% | $274 / Sq Ft |
| 03/07/2025 03/07/25 | Pending | -- | -- | -- |
| 03/06/2025 03/06/25 | Price Changed | $581,516 | +1.7% | $297 / Sq Ft |
| 02/19/2025 02/19/25 | Price Changed | $571,516 | +2.7% | $292 / Sq Ft |
| 02/08/2025 02/08/25 | Price Changed | $556,222 | +0.7% | $284 / Sq Ft |
| 01/21/2025 01/21/25 | Price Changed | $552,222 | -1.0% | $282 / Sq Ft |
| 12/06/2024 12/06/24 | Price Changed | $558,000 | -0.2% | $285 / Sq Ft |
| 09/19/2024 09/19/24 | Price Changed | $559,222 | -0.4% | $286 / Sq Ft |
| 08/13/2024 08/13/24 | For Sale | $561,222 | -- | $287 / Sq Ft |
Similar Homes in the area
Source: Arizona Regional Multiple Listing Service (ARMLS)
MLS Number: 6743326
- 26031 S 228th Place
- 26122 S 228th Place
- 22762 E Stacey Rd
- 26127 S 228th Place
- 26128 S 228th Place
- 26032 S 229th Place
- 22782 E Stacey Rd
- 26048 S 229th Place
- 26079 S 228th St
- 26049 S 230th St
- 22788 E Orion Way
- 22831 E Twilight Dr
- 23048 E Pegasus Pkwy
- 22783 E Stacey Rd
- 23048 E Watford Dr
- 23075 E Orion Way
- 25725 S 230th St
- 23080 E Watford Dr
- 23104 E Watford Dr
- 23046 E Starflower Dr
