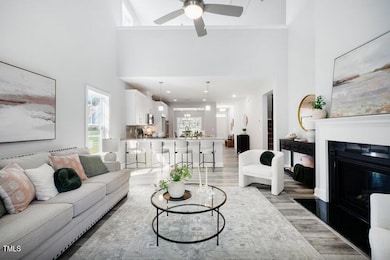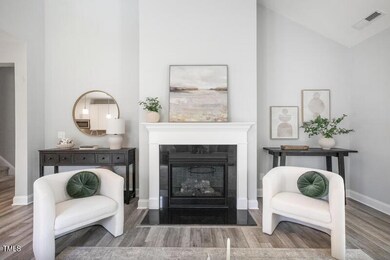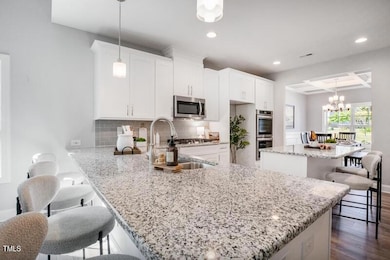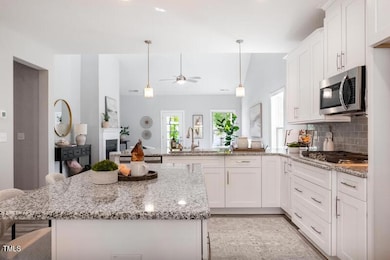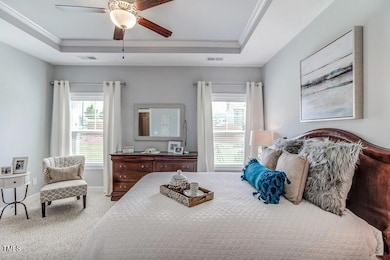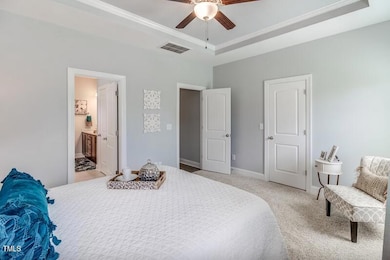
262 Cardovia Way Wendell, NC 27591
Wilders NeighborhoodEstimated payment $3,343/month
Highlights
- Under Construction
- Transitional Architecture
- Loft
- Archer Lodge Middle School Rated A-
- Main Floor Primary Bedroom
- Corner Lot
About This Home
This stunning two-story home features a spacious great room with a second-floor catwalk overlooking a gas log fireplace with a decorative mantel and ''Absolute Black'' granite surround. The formal dining room, painted in Sherwin Williams ''Gale Force,'' is enhanced with crown molding and picture frame wainscoting, adding an elegant touch.
The kitchen boasts an island with bar seating, ''Trigato'' quartz countertops, white shaker cabinets, and an ''Arctic White'' subway tile backsplash in a brick pattern. Stainless steel appliances, including a microwave, dishwasher, and smooth-top range, complete the modern design. The great room offers easy access to a rear covered porch, ideal for indoor-outdoor living.
The first-floor primary suite features a tray ceiling with crown molding, two walk-in closets, and an en-suite bathroom with dual sinks, a quartz countertop in ''Niagara,'' a walk-in shower, separate garden tub, private water closet, and linen closet. A half bath and mudroom with washer/dryer connections add convenience to the main level.
Upstairs, a spacious family loft with a storage closet leads to three additional bedrooms, each with walk-in closets. Two full bathrooms, each with vanities, tub/shower combinations with tile surround, and a linen closet, serve the second floor.
Durable LVP flooring extends throughout the foyer, dining room, great room, kitchen, mudroom, and all bathrooms. The exterior features low-maintenance vinyl siding with shake accents, a stone skirt, and dimensional roof shingles. The front door, painted in Sherwin Williams ''Poinsettia,'' includes a transom window and smart keypad entry for added convenience.
Situated on a .76-acre corner lot, this home includes a two-car side-loading garage, fenced-in yard, Energy Plus Certification, and a 1-2-10 year builder in-house warranty. No City Taxes!!! Home under construction photos are representatives.
Open House Schedule
-
Saturday, April 26, 202512:00 to 5:00 pm4/26/2025 12:00:00 PM +00:004/26/2025 5:00:00 PM +00:00Home under construction. See on-site agent at model home. 25 Martins Mill Ct.Add to Calendar
-
Sunday, April 27, 202512:00 to 5:00 pm4/27/2025 12:00:00 PM +00:004/27/2025 5:00:00 PM +00:00Home under construction. See on-site agent at model home. 25 Martins Mill Ct.Add to Calendar
Home Details
Home Type
- Single Family
Est. Annual Taxes
- $4,000
Year Built
- Built in 2025 | Under Construction
Lot Details
- 0.76 Acre Lot
- Landscaped
- Corner Lot
- Back Yard Fenced
HOA Fees
- $53 Monthly HOA Fees
Parking
- 2 Car Attached Garage
- Side Facing Garage
- Garage Door Opener
- Private Driveway
- 4 Open Parking Spaces
Home Design
- Home is estimated to be completed on 8/28/25
- Transitional Architecture
- Traditional Architecture
- Block Foundation
- Stem Wall Foundation
- Architectural Shingle Roof
- Radiant Barrier
Interior Spaces
- 2,695 Sq Ft Home
- 2-Story Property
- Ceiling Fan
- Gas Log Fireplace
- Propane Fireplace
- Insulated Windows
- Family Room with Fireplace
- Great Room
- Dining Room
- Loft
- Scuttle Attic Hole
Kitchen
- Self-Cleaning Oven
- Electric Range
- Microwave
- Plumbed For Ice Maker
- Dishwasher
- ENERGY STAR Qualified Appliances
Flooring
- Carpet
- Luxury Vinyl Tile
Bedrooms and Bathrooms
- 4 Bedrooms
- Primary Bedroom on Main
- Double Vanity
- Low Flow Plumbing Fixtures
Laundry
- Laundry Room
- Electric Dryer Hookup
Home Security
- Home Security System
- Fire and Smoke Detector
Outdoor Features
- Covered patio or porch
- Rain Gutters
Schools
- Corinth Holder Elementary School
- Archer Lodge Middle School
- Corinth Holder High School
Utilities
- Central Air
- Heating Available
- Electric Water Heater
- Septic Tank
- Cable TV Available
Listing and Financial Details
- Home warranty included in the sale of the property
- Assessor Parcel Number 197
Community Details
Overview
- Cams Association, Phone Number (919) 585-4240
- Built by Cates Building, INC.
- Maggie Way Subdivision, The Rivermist Floorplan
- Pond Year Round
Recreation
- Community Playground
- Community Pool
Map
Home Values in the Area
Average Home Value in this Area
Property History
| Date | Event | Price | Change | Sq Ft Price |
|---|---|---|---|---|
| 03/28/2025 03/28/25 | For Sale | $529,900 | -- | $197 / Sq Ft |
Similar Homes in Wendell, NC
Source: Doorify MLS
MLS Number: 10085582
- 275 Way
- 199 Pretty Run Branch Ln
- 301 Barhams Mill Pond Way
- 200 Pretty Run Branch Ln
- 178 Pretty Run Branch Ln
- 167 Pretty Run Branch
- 137 Pretty Run Branch Ln
- 123 Pretty Run Branch Ln
- 107 Pretty Run Branch Ln
- 59 Pretty Run Branch Ln
- 30 Pretty Run Branch
- 432 E Clydes Point Way
- 410 E Clydes Point Way
- 387 E Clydes Point Way
- 396 Martins Mill Ct
- 277 Martins Mill Ct
- 28 Bar Code Ct
- 53 Bar Code Ct
- 133 Slocum Ct
- 103 Slocum Ct

