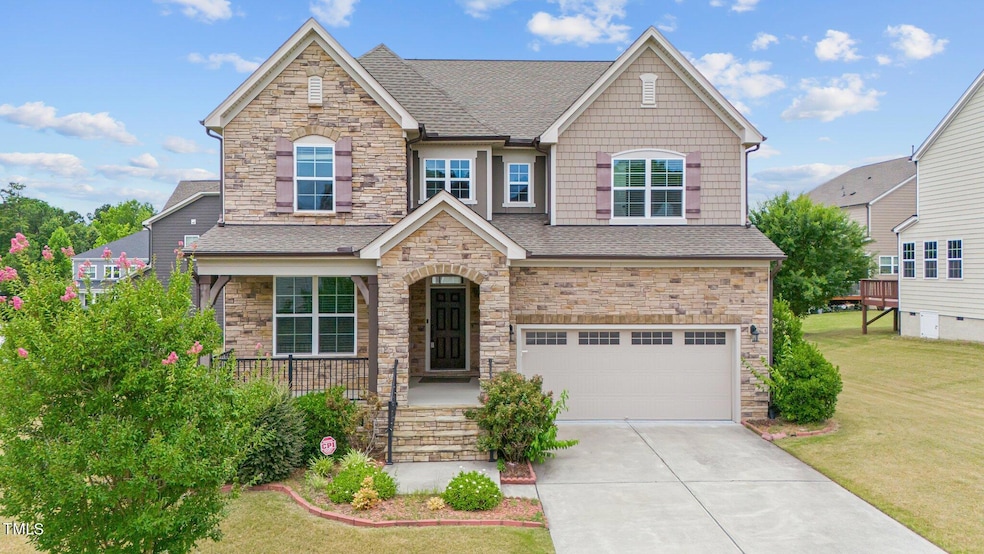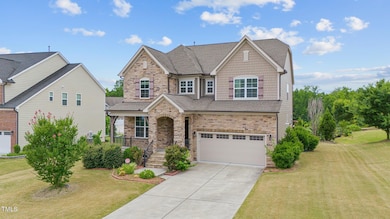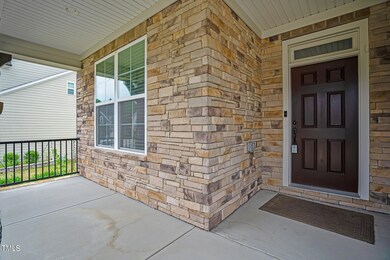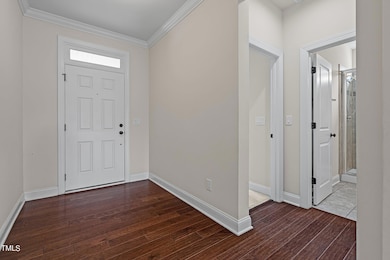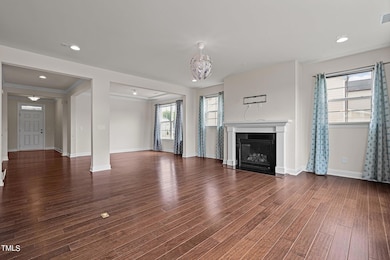
262 Crestmont Ridge Dr Apex, NC 27523
Green Level NeighborhoodHighlights
- Open Floorplan
- Deck
- Wood Flooring
- White Oak Elementary School Rated A
- Transitional Architecture
- Main Floor Bedroom
About This Home
As of November 2024Welcome to your East facing, move-in ready home in sought after Crestmont Estates! The welcoming front porch leads you to an Open floor plan that allows an abundance of natural light to fill the home. Dining room is open to the main living areas, an oversized family room with a gas fireplace. Family room opens to the huge gourmet kitchen and breakfast area overlooking the large deck with beautiful landscape views. The kitchen boasts a generous island with granite countertops. Gas range, wall oven, and microwave complements the layout along with an amazing walk-in pantry. Ideal guest suite on the main level. Upstairs you'll find an open loft, grand master suite & spa and 2 additional bedrooms. Welcome Home!
Home Details
Home Type
- Single Family
Est. Annual Taxes
- $5,400
Year Built
- Built in 2016
Lot Details
- 8,712 Sq Ft Lot
- Landscaped
- Cleared Lot
HOA Fees
- $39 Monthly HOA Fees
Parking
- 2 Car Attached Garage
- Front Facing Garage
- Garage Door Opener
- Private Driveway
- 2 Open Parking Spaces
Home Design
- Transitional Architecture
- Traditional Architecture
- Brick or Stone Mason
- Shingle Roof
- Stone
Interior Spaces
- 3,185 Sq Ft Home
- 2-Story Property
- Open Floorplan
- Crown Molding
- Smooth Ceilings
- Ceiling Fan
- Recessed Lighting
- Gas Fireplace
- Entrance Foyer
- Family Room with Fireplace
- Dining Room
- Laundry Room
Kitchen
- Eat-In Kitchen
- Butlers Pantry
- Oven
- Gas Cooktop
- Microwave
- Dishwasher
- Stainless Steel Appliances
- Kitchen Island
- Granite Countertops
Flooring
- Wood
- Carpet
- Tile
Bedrooms and Bathrooms
- 5 Bedrooms
- Main Floor Bedroom
- Walk-In Closet
- 4 Full Bathrooms
- Double Vanity
- Private Water Closet
- Separate Shower in Primary Bathroom
Outdoor Features
- Deck
- Front Porch
Schools
- White Oak Elementary School
- Mills Park Middle School
- Green Level High School
Utilities
- Forced Air Heating and Cooling System
- Water Heater
- Cable TV Available
Listing and Financial Details
- Court or third-party approval is required for the sale
- Assessor Parcel Number 0733041476
Community Details
Overview
- Association fees include unknown
- Hrw Association, Phone Number (919) 787-9000
- Crestmont Subdivision
- Maintained Community
Security
- Resident Manager or Management On Site
Map
Home Values in the Area
Average Home Value in this Area
Property History
| Date | Event | Price | Change | Sq Ft Price |
|---|---|---|---|---|
| 11/27/2024 11/27/24 | Sold | $875,000 | -1.6% | $275 / Sq Ft |
| 10/20/2024 10/20/24 | Pending | -- | -- | -- |
| 10/10/2024 10/10/24 | Price Changed | $889,000 | -3.3% | $279 / Sq Ft |
| 08/02/2024 08/02/24 | Price Changed | $919,000 | -3.2% | $289 / Sq Ft |
| 06/28/2024 06/28/24 | For Sale | $949,000 | -- | $298 / Sq Ft |
Tax History
| Year | Tax Paid | Tax Assessment Tax Assessment Total Assessment is a certain percentage of the fair market value that is determined by local assessors to be the total taxable value of land and additions on the property. | Land | Improvement |
|---|---|---|---|---|
| 2024 | $7,305 | $853,585 | $210,000 | $643,585 |
| 2023 | $5,401 | $490,505 | $120,000 | $370,505 |
| 2022 | $5,070 | $490,505 | $120,000 | $370,505 |
| 2021 | $4,876 | $490,505 | $120,000 | $370,505 |
| 2020 | $4,827 | $490,505 | $120,000 | $370,505 |
| 2019 | $5,131 | $450,050 | $100,000 | $350,050 |
| 2018 | $4,833 | $450,050 | $100,000 | $350,050 |
| 2017 | $4,498 | $450,050 | $100,000 | $350,050 |
Mortgage History
| Date | Status | Loan Amount | Loan Type |
|---|---|---|---|
| Open | $700,000 | New Conventional | |
| Closed | $700,000 | New Conventional | |
| Previous Owner | $417,000 | New Conventional |
Deed History
| Date | Type | Sale Price | Title Company |
|---|---|---|---|
| Commissioners Deed | $875,000 | None Listed On Document | |
| Commissioners Deed | $875,000 | None Listed On Document | |
| Warranty Deed | $533,000 | None Available |
Similar Homes in the area
Source: Doorify MLS
MLS Number: 10038419
APN: 0733.03-04-1476-000
- 337 Parlier Dr
- 333 Parlier Dr
- 7723 Roberts Rd
- 2525 Silas Peak Ln
- 2506 Silas Peak Ln
- 2554 Club Level Dr
- 518 Parlier Dr Unit 82
- 2221 Holtwood Way
- 2217 Holtwood Way
- 107 Ludbrook Ct
- 2613 Beckwith Rd
- 2620 Club Level Dr
- 1121 White Oak Creek Dr
- 7210 Roberts Rd
- 2713 Tunstall Grove Dr
- 756 Bachelor Gulch Way
- 760 Bachelor Gulch Way
- 755 Bachelor Gulch Way
- 2109 Henniker St
- 970 Double Helix Rd
