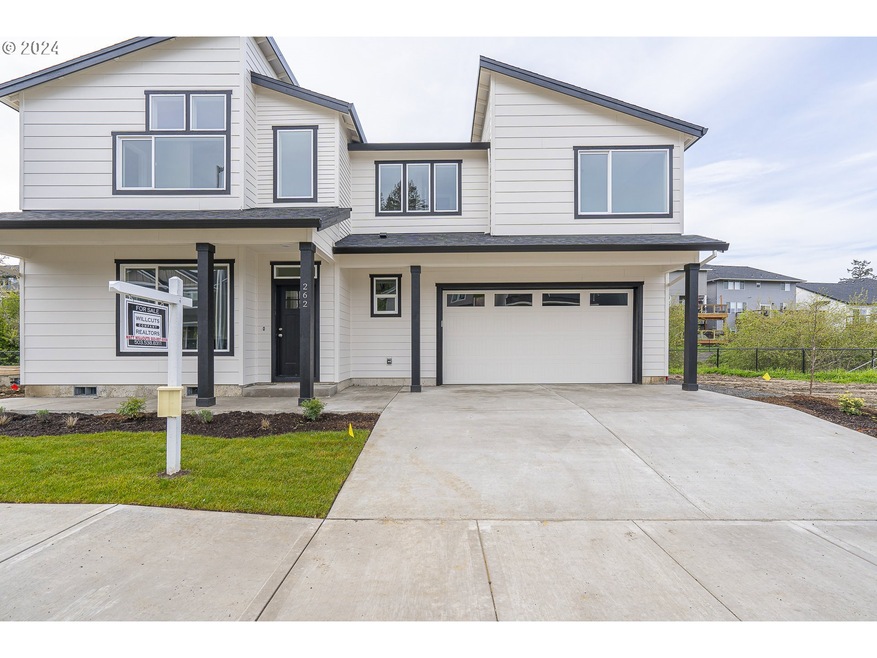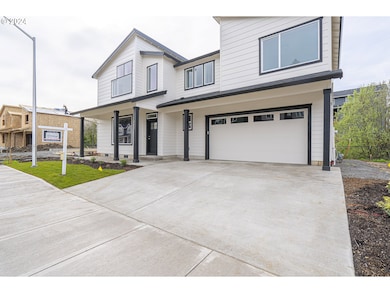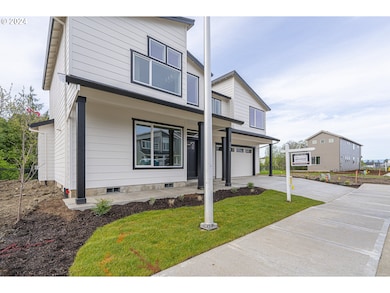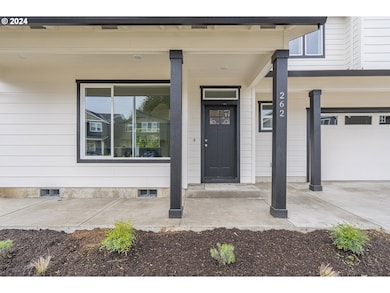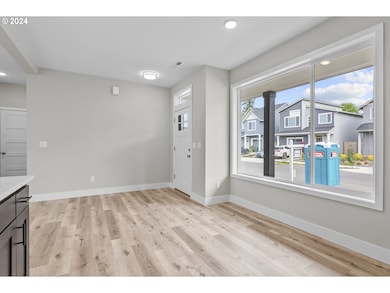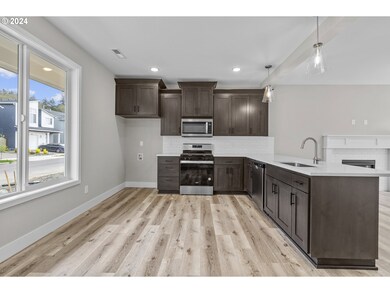
$460,000
- 3 Beds
- 2 Baths
- 1,466 Sq Ft
- 701 Aldercrest Dr
- Newberg, OR
Move-in ready ranch-style home on a spacious corner lot! Sitting on 0.19 acres, this well-maintained home features an open-concept layout and beautiful flooring throughout the main living areas. Updated daylight lighting enhances the bright and airy feel. The large living room offers abundant natural light, a cozy wood-burning fireplace, and sliders leading to a covered patio making it perfect
Nick Shivers Keller Williams PDX Central
